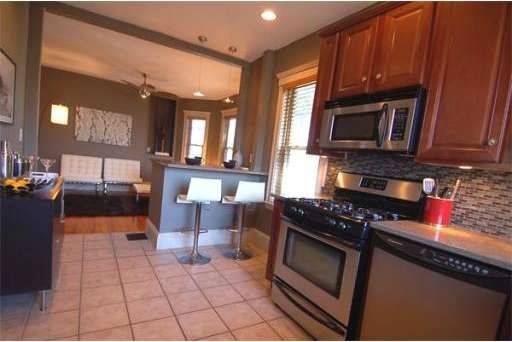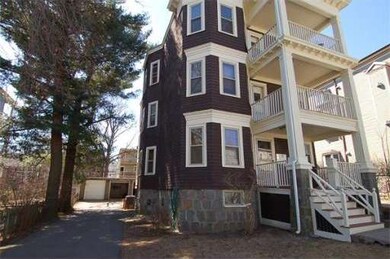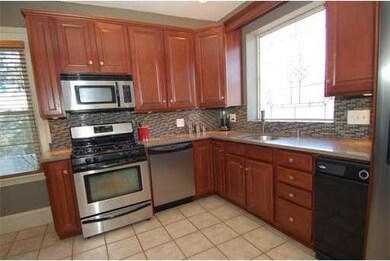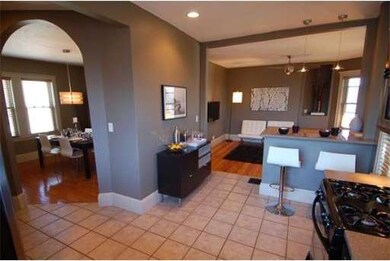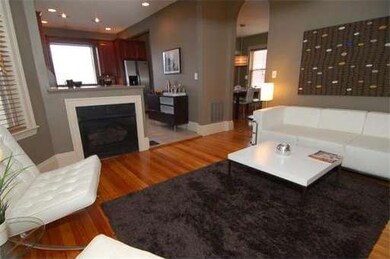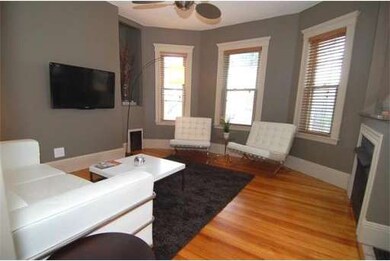
11 Wilkinson Park Unit 3 Dorchester, MA 02122
Meeting House Hill NeighborhoodAbout This Home
As of April 2023Sun drenched penthouse condo with garage parking and roof rights. Tucked away in a quiet country setting, on a short, dead end St.(Only 4 houses). This home has every amenity. Open floor plan is great for entertaining. Features include granite, stainless, glass tile backsplash, A/C, W/D in unit, gas fireplace, trash compactor, exclusive front and rear porches, basement storage, additional parking space outside of garage. All units owner occupied
Property Details
Home Type
Condominium
Est. Annual Taxes
$4,669
Year Built
1910
Lot Details
0
Listing Details
- Unit Level: 3
- Unit Placement: Top/Penthouse
- Special Features: None
- Property Sub Type: Condos
- Year Built: 1910
Interior Features
- Has Basement: Yes
- Fireplaces: 1
- Number of Rooms: 5
- Amenities: Public Transportation, Shopping, Tennis Court, Park, Walk/Jog Trails, Laundromat, Bike Path, Conservation Area, Highway Access, House of Worship, Marina, Private School, Public School, T-Station
- Energy: Insulated Windows
- Flooring: Tile, Hardwood
- Insulation: Full, Partial
- Interior Amenities: Intercom
- Bedroom 2: Third Floor
- Bathroom #1: Third Floor
- Kitchen: Third Floor
- Laundry Room: Third Floor
- Living Room: Third Floor
- Master Bedroom: Third Floor
- Master Bedroom Description: Ceiling Fan(s), Closet, Closet/Cabinets - Custom Built, Flooring - Hardwood, Window(s) - Bay/Bow/Box
- Dining Room: Third Floor
Exterior Features
- Construction: Frame, Conventional (2x4-2x6)
- Exterior: Shingles
- Exterior Unit Features: Porch, Deck, Deck - Access Rights
Garage/Parking
- Garage Parking: Detached, Deeded, Assigned
- Garage Spaces: 1
- Parking: Off-Street, Assigned, Deeded
- Parking Spaces: 2
Utilities
- Cooling Zones: 1
- Heat Zones: 1
- Hot Water: Natural Gas
- Utility Connections: for Gas Range, for Electric Oven, for Electric Dryer, Washer Hookup, Icemaker Connection
Condo/Co-op/Association
- Condominium Name: 11 Wilkinson Park Condo Trust
- Association Fee Includes: Water, Sewer, Master Insurance
- Management: Owner Association
- Pets Allowed: Yes w/ Restrictions
- No Units: 3
- Unit Building: 3
Ownership History
Purchase Details
Home Financials for this Owner
Home Financials are based on the most recent Mortgage that was taken out on this home.Purchase Details
Home Financials for this Owner
Home Financials are based on the most recent Mortgage that was taken out on this home.Similar Homes in the area
Home Values in the Area
Average Home Value in this Area
Purchase History
| Date | Type | Sale Price | Title Company |
|---|---|---|---|
| Deed | $275,000 | -- | |
| Deed | $221,000 | -- |
Mortgage History
| Date | Status | Loan Amount | Loan Type |
|---|---|---|---|
| Open | $498,750 | Purchase Money Mortgage | |
| Closed | $265,821 | FHA | |
| Previous Owner | $176,800 | Purchase Money Mortgage |
Property History
| Date | Event | Price | Change | Sq Ft Price |
|---|---|---|---|---|
| 04/05/2023 04/05/23 | Sold | $525,000 | 0.0% | $477 / Sq Ft |
| 03/06/2023 03/06/23 | Pending | -- | -- | -- |
| 03/01/2023 03/01/23 | For Sale | $524,900 | +90.9% | $477 / Sq Ft |
| 07/03/2014 07/03/14 | Sold | $275,000 | 0.0% | $250 / Sq Ft |
| 04/21/2014 04/21/14 | Off Market | $275,000 | -- | -- |
| 04/09/2014 04/09/14 | For Sale | $279,900 | -- | $254 / Sq Ft |
Tax History Compared to Growth
Tax History
| Year | Tax Paid | Tax Assessment Tax Assessment Total Assessment is a certain percentage of the fair market value that is determined by local assessors to be the total taxable value of land and additions on the property. | Land | Improvement |
|---|---|---|---|---|
| 2025 | $4,669 | $403,200 | $0 | $403,200 |
| 2024 | $4,349 | $399,000 | $0 | $399,000 |
| 2023 | $4,159 | $387,200 | $0 | $387,200 |
| 2022 | $4,010 | $368,600 | $0 | $368,600 |
| 2021 | $3,818 | $357,800 | $0 | $357,800 |
| 2020 | $3,581 | $339,100 | $0 | $339,100 |
| 2019 | $3,341 | $317,000 | $0 | $317,000 |
| 2018 | $3,163 | $301,800 | $0 | $301,800 |
| 2017 | $3,072 | $290,100 | $0 | $290,100 |
| 2016 | $2,927 | $266,100 | $0 | $266,100 |
| 2015 | $2,383 | $196,800 | $0 | $196,800 |
| 2014 | $2,357 | $187,400 | $0 | $187,400 |
Agents Affiliated with this Home
-
T
Seller's Agent in 2023
Timothy Tremonte
Realty ONE Group Cosmopolitan
-

Buyer's Agent in 2023
Arianna Cardillo
Laer Realty
(781) 272-8100
1 in this area
40 Total Sales
-

Seller's Agent in 2014
Chris Poulos
Coldwell Banker Realty - Boston
(617) 947-8060
2 in this area
38 Total Sales
Map
Source: MLS Property Information Network (MLS PIN)
MLS Number: 71658229
APN: DORC-000000-000015-000392-000006
- 7 Fox St Unit 1
- 18 Lyon St Unit 1
- 39 Juliette St Unit 3
- 40 Linden St Unit C
- 22 High St Unit PH12
- 22 High St Unit 103
- 22 High St Unit PH13
- 22 High St Unit 102
- 22 High St Unit 203
- 24 Fifield St
- 101 Draper St Unit 3
- 36-38 Coleman St
- 71 Draper St
- 152 Pleasant St
- 148-150 Pleasant St
- 148 Pleasant St
- 2 Howe Terrace Unit 11
- 15 Duncan St
- 70-72 Clarkson St
- 104 Homes Ave
