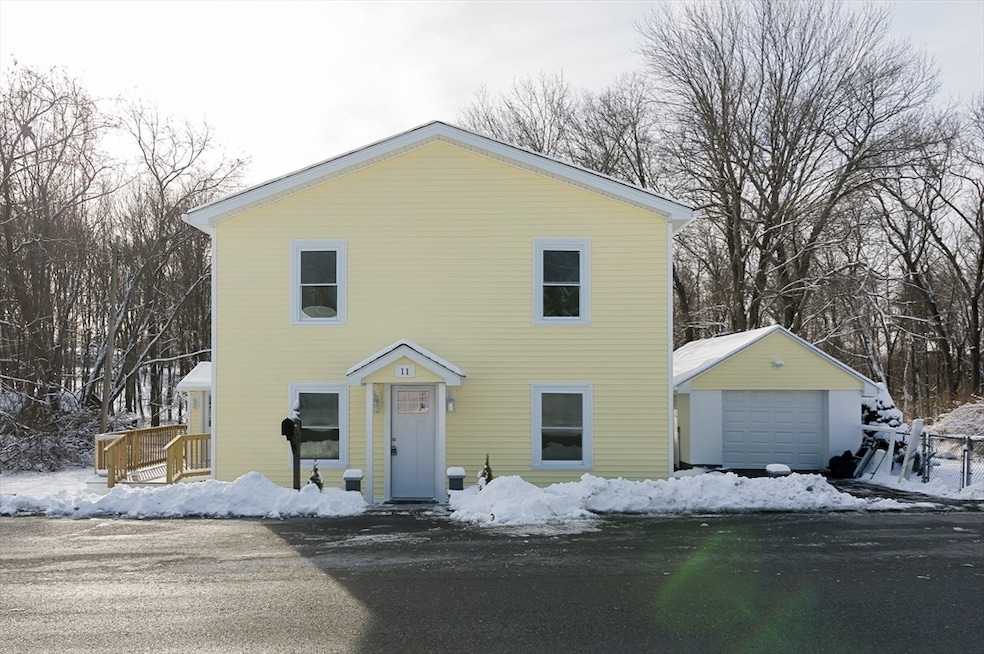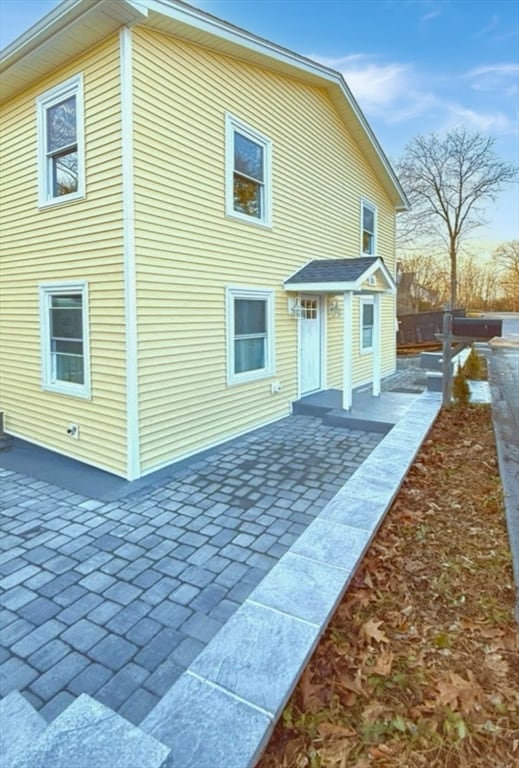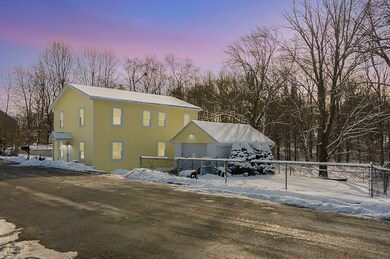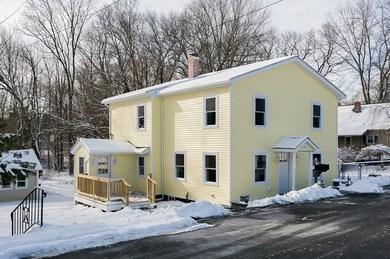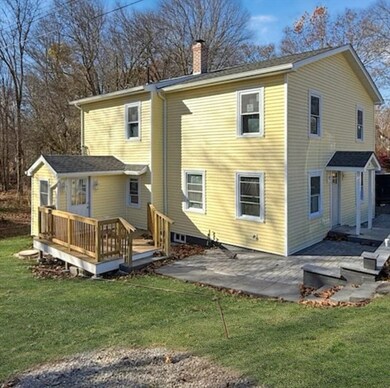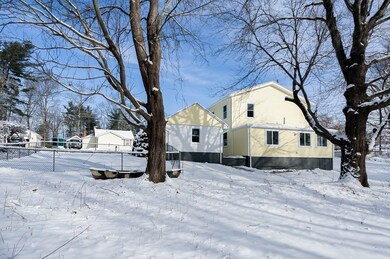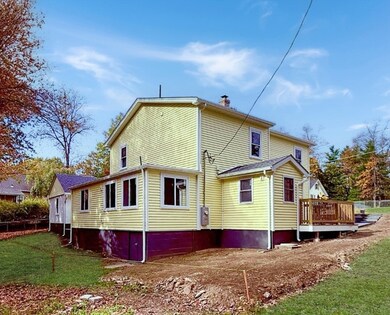
11 Williams St Auburn, MA 01501
Stoneville NeighborhoodHighlights
- Golf Course Community
- Medical Services
- Deck
- Community Stables
- Colonial Architecture
- Property is near public transit
About This Home
As of May 2025Completely Remodeled Home in a Prime Location! Located on a private dead-end road, this stunning move-in-ready home is just minutes from The MassPike, Rt-290, Rt-20, Rt-9, and Rt-12! The first floor features sleek vinyl flooring, a spacious living and family room, a bright dining area, two generously sized bedrooms, and a beautifully tiled full bathroom with a tub and shower. The kitchen is equipped with brand-new white shaker cabinetry, quartz countertops, and new appliances. The second floor offers two oversized bedrooms with 8.5-foot ceilings, recessed lighting, and continued vinyl flooring. The primary suite includes a walk-in closet and a luxurious tiled bathroom with a double vanity and tub/shower combo. Outside, enjoy the large deck leading to a convenient mudroom, newly installed pavers at the entry, a detached garage, a private driveway, and a fenced side yard. Public Open House Sunday 3/9 from 12pm-130pm!
Last Agent to Sell the Property
The O'Rourke Group Real Estate Professionals Listed on: 01/23/2025
Home Details
Home Type
- Single Family
Est. Annual Taxes
- $5,064
Year Built
- Built in 1935 | Remodeled
Lot Details
- 5,000 Sq Ft Lot
- Near Conservation Area
- Fenced
- Level Lot
- Cleared Lot
- Property is zoned 0000000000
Parking
- 1 Car Detached Garage
- Driveway
- Open Parking
- Off-Street Parking
Home Design
- Colonial Architecture
- Block Foundation
- Stone Foundation
- Frame Construction
- Shingle Roof
Interior Spaces
- 1,997 Sq Ft Home
- Recessed Lighting
- Mud Room
- Washer
Kitchen
- Range
- Microwave
- Dishwasher
- Solid Surface Countertops
- Disposal
Flooring
- Laminate
- Ceramic Tile
- Vinyl
Bedrooms and Bathrooms
- 4 Bedrooms
- Primary bedroom located on second floor
- Walk-In Closet
- 2 Full Bathrooms
- Dual Vanity Sinks in Primary Bathroom
- Bathtub with Shower
Basement
- Basement Fills Entire Space Under The House
- Exterior Basement Entry
Outdoor Features
- Deck
Location
- Property is near public transit
- Property is near schools
Utilities
- No Cooling
- 2 Heating Zones
- Heating System Uses Oil
- Baseboard Heating
- 200+ Amp Service
- Private Water Source
- Water Heater
Listing and Financial Details
- Assessor Parcel Number M:0024 L:0236,1455981
Community Details
Overview
- No Home Owners Association
Amenities
- Medical Services
- Shops
- Coin Laundry
Recreation
- Golf Course Community
- Tennis Courts
- Park
- Community Stables
- Jogging Path
- Bike Trail
Ownership History
Purchase Details
Home Financials for this Owner
Home Financials are based on the most recent Mortgage that was taken out on this home.Purchase Details
Home Financials for this Owner
Home Financials are based on the most recent Mortgage that was taken out on this home.Purchase Details
Similar Homes in the area
Home Values in the Area
Average Home Value in this Area
Purchase History
| Date | Type | Sale Price | Title Company |
|---|---|---|---|
| Deed | $530,000 | None Available | |
| Deed | $530,000 | None Available | |
| Deed | $184,000 | -- | |
| Deed | $184,000 | -- | |
| Deed | $83,600 | -- | |
| Deed | $83,600 | -- |
Mortgage History
| Date | Status | Loan Amount | Loan Type |
|---|---|---|---|
| Open | $518,925 | FHA | |
| Closed | $518,925 | FHA | |
| Previous Owner | $269,350 | Purchase Money Mortgage | |
| Previous Owner | $99,200 | Stand Alone Refi Refinance Of Original Loan | |
| Previous Owner | $144,009 | Stand Alone Refi Refinance Of Original Loan | |
| Previous Owner | $20,000 | No Value Available | |
| Previous Owner | $178,450 | Purchase Money Mortgage |
Property History
| Date | Event | Price | Change | Sq Ft Price |
|---|---|---|---|---|
| 05/01/2025 05/01/25 | Sold | $530,000 | -2.6% | $265 / Sq Ft |
| 03/09/2025 03/09/25 | Pending | -- | -- | -- |
| 02/28/2025 02/28/25 | Price Changed | $543,900 | -0.2% | $272 / Sq Ft |
| 02/14/2025 02/14/25 | Price Changed | $544,900 | -0.5% | $273 / Sq Ft |
| 02/05/2025 02/05/25 | Price Changed | $547,900 | -0.4% | $274 / Sq Ft |
| 01/23/2025 01/23/25 | For Sale | $549,900 | +160.6% | $275 / Sq Ft |
| 02/16/2024 02/16/24 | Sold | $211,000 | +20.6% | $147 / Sq Ft |
| 01/15/2024 01/15/24 | Pending | -- | -- | -- |
| 01/10/2024 01/10/24 | For Sale | $175,000 | -- | $122 / Sq Ft |
Tax History Compared to Growth
Tax History
| Year | Tax Paid | Tax Assessment Tax Assessment Total Assessment is a certain percentage of the fair market value that is determined by local assessors to be the total taxable value of land and additions on the property. | Land | Improvement |
|---|---|---|---|---|
| 2025 | $51 | $354,400 | $108,000 | $246,400 |
| 2024 | $3,895 | $260,900 | $101,800 | $159,100 |
| 2023 | $3,857 | $242,900 | $92,500 | $150,400 |
| 2022 | $3,594 | $213,700 | $92,500 | $121,200 |
| 2021 | $3,249 | $179,100 | $81,700 | $97,400 |
| 2020 | $3,204 | $178,200 | $81,700 | $96,500 |
| 2019 | $2,188 | $174,900 | $80,900 | $94,000 |
| 2018 | $4,065 | $165,100 | $75,600 | $89,500 |
| 2017 | $2,898 | $158,000 | $68,500 | $89,500 |
| 2016 | $2,773 | $153,300 | $70,000 | $83,300 |
| 2015 | $2,575 | $149,200 | $70,000 | $79,200 |
| 2014 | $2,602 | $150,500 | $66,700 | $83,800 |
Agents Affiliated with this Home
-
Paul O'Rourke

Seller's Agent in 2025
Paul O'Rourke
The O'Rourke Group Real Estate Professionals
(508) 579-1221
2 in this area
109 Total Sales
-
Sandy Bosnakis

Buyer's Agent in 2025
Sandy Bosnakis
Re/Max Vision
(508) 843-5392
2 in this area
73 Total Sales
-
Brooke Wrenn

Seller's Agent in 2024
Brooke Wrenn
Lamacchia Realty, Inc.
(508) 479-5281
9 in this area
52 Total Sales
Map
Source: MLS Property Information Network (MLS PIN)
MLS Number: 73328619
APN: AUBU-000024-000000-000236
