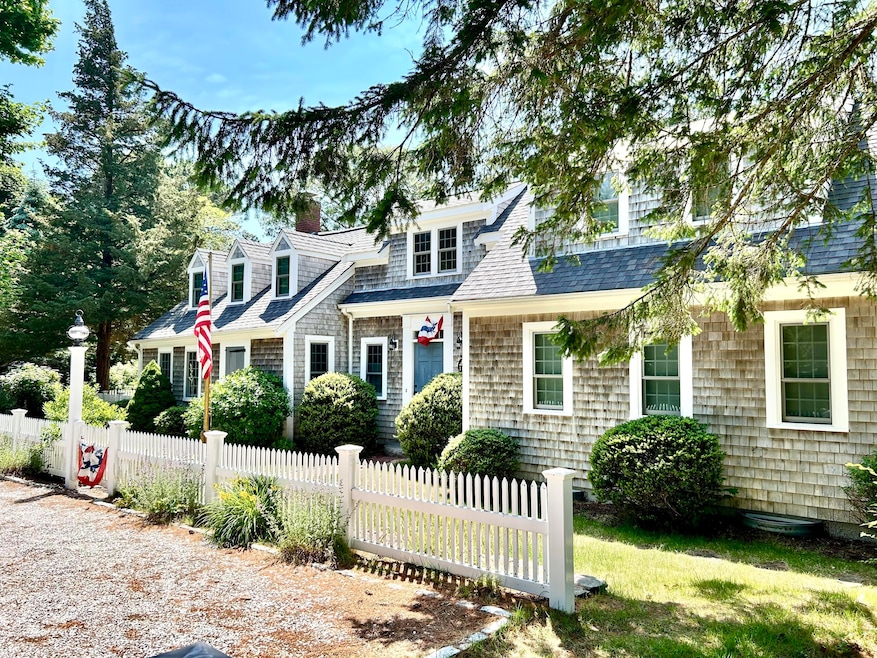
11 Willow Ln South Yarmouth, MA 02664
Estimated payment $8,107/month
Highlights
- Property is near a marina
- Antique Architecture
- Wood Flooring
- 0.92 Acre Lot
- Cathedral Ceiling
- Main Floor Primary Bedroom
About This Home
Wonderful opportunity to own a piece of Bass River history just steps to the River and the historic Windmill. A house divided between the charm of the old and the ease of the new, renovated in 2005. Both areas are connected by a charming brick floored porch., and have had many recent upgrades., such as new roof ,custom Anderson windows for house and cottage,new siding and outside shower..The bedroom wing has a first floor primary bedroom and bath with laundry and expansive closet. The upper floors have 3 additional bedroomand bath.. This Bass River beauty is perfectly situated on an acre parcel that includes a 2 car garage and a one bedroom guest cottage. Additional playhouse ready for your attention.
Home Details
Home Type
- Single Family
Est. Annual Taxes
- $6,393
Year Built
- Built in 1780 | Remodeled
Lot Details
- 0.92 Acre Lot
- Property fronts a private road
- Street terminates at a dead end
- Level Lot
- Historic Home
- Property is zoned RS40
Parking
- 2 Car Garage
- Open Parking
Home Design
- Antique Architecture
- Brick Foundation
- Poured Concrete
- Pitched Roof
- Asphalt Roof
- Shingle Siding
Interior Spaces
- 2,815 Sq Ft Home
- 2-Story Property
- Built-In Features
- Beamed Ceilings
- Cathedral Ceiling
- Recessed Lighting
- Wood Burning Fireplace
- Living Room
- Screened Porch
- Washer
Kitchen
- Gas Range
- Dishwasher
- Granite Countertops
Flooring
- Wood
- Carpet
Bedrooms and Bathrooms
- 6 Bedrooms
- Primary Bedroom on Main
- Cedar Closet
- Walk-In Closet
- Dressing Area
- Primary Bathroom is a Full Bathroom
Basement
- Basement Fills Entire Space Under The House
- Partial Basement
- Interior Basement Entry
- Crawl Space
Outdoor Features
- Outdoor Shower
- Property is near a marina
- Patio
- Outbuilding
Location
- Property is near shops
Utilities
- Central Air
- Heating Available
- Gas Water Heater
- Private Sewer
- High Speed Internet
- Cable TV Available
Community Details
- No Home Owners Association
Listing and Financial Details
- Assessor Parcel Number 42128.1.1
Map
Home Values in the Area
Average Home Value in this Area
Property History
| Date | Event | Price | Change | Sq Ft Price |
|---|---|---|---|---|
| 07/28/2025 07/28/25 | Pending | -- | -- | -- |
| 06/24/2025 06/24/25 | For Sale | $1,390,000 | +98.6% | $494 / Sq Ft |
| 03/31/2020 03/31/20 | Sold | $700,000 | -6.7% | $249 / Sq Ft |
| 03/30/2020 03/30/20 | Pending | -- | -- | -- |
| 02/02/2020 02/02/20 | For Sale | $750,000 | +25.6% | $266 / Sq Ft |
| 08/07/2017 08/07/17 | Sold | $597,000 | -8.2% | $197 / Sq Ft |
| 07/26/2017 07/26/17 | Pending | -- | -- | -- |
| 04/21/2017 04/21/17 | For Sale | $650,000 | -- | $214 / Sq Ft |
Similar Homes in South Yarmouth, MA
Source: Cape Cod & Islands Association of REALTORS®
MLS Number: 22503090
APN: YARM M:0042 B:128.1.1 L:0000






