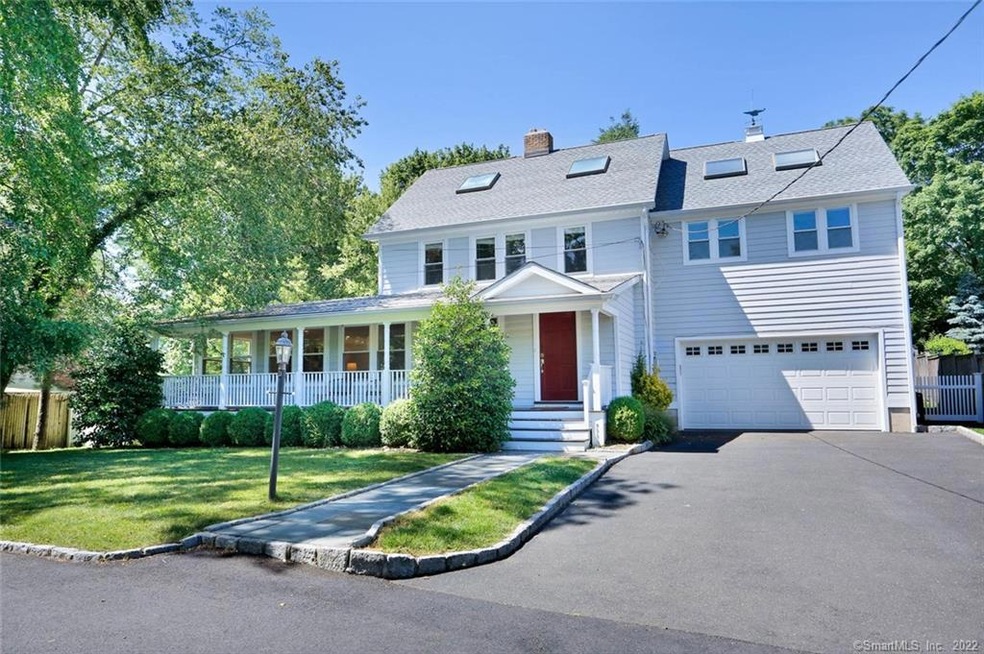
11 Wilmot Ln Riverside, CT 06878
Riverside NeighborhoodHighlights
- Sub-Zero Refrigerator
- 3-minute walk to Riverside Station
- Colonial Architecture
- Riverside School Rated A+
- Open Floorplan
- Deck
About This Home
As of September 2022Welcome to this light filled expanded colonial in Riverside. Situated on a private lane and conveniently walkable to elementary school, middle school and the train.Open plan living:Updated Eat in kitchen with quartz countertops and SS appliances, Living room with fireplace, huge family room open to dining room, office with French doors to deck, Full bath and separate laundry room complete the main floor. En-suite primary bedroom with built ins and stairs to loft/office space. Primary bath with whirl pool tub, heated floors, and walk in closet. Three family bedrooms and renovated full bath with heated floors. Stairs either end of upper floor lead to third floor rooms, currently used as playroom and exercise room. The private fenced back yard has a large deck for entertaining and a level grass yard.
This is a fabulous house in a prime Riverside location, whether working from home, commuting in to the city, it will not disappoint.
Last Agent to Sell the Property
William Pitt Sotheby's Int'l License #RES.0814690 Listed on: 05/05/2022

Home Details
Home Type
- Single Family
Est. Annual Taxes
- $15,278
Year Built
- Built in 1927
Lot Details
- 0.25 Acre Lot
- Level Lot
- Sprinkler System
- Property is zoned R-12
Home Design
- Colonial Architecture
- Slab Foundation
- Frame Construction
- Asphalt Shingled Roof
- Wood Siding
Interior Spaces
- 3,479 Sq Ft Home
- Open Floorplan
- Built In Speakers
- Sound System
- 1 Fireplace
- French Doors
- Partial Basement
- Partially Finished Attic
Kitchen
- Oven or Range
- Microwave
- Sub-Zero Refrigerator
- Dishwasher
- Smart Appliances
- Disposal
Bedrooms and Bathrooms
- 4 Bedrooms
- 3 Full Bathrooms
Laundry
- Laundry Room
- Laundry on main level
- Dryer
Home Security
- Home Security System
- Smart Lights or Controls
- Smart Thermostat
Parking
- 2 Car Attached Garage
- Parking Deck
- Automatic Garage Door Opener
- Private Driveway
Outdoor Features
- Deck
- Rain Gutters
- Porch
Schools
- Riverside Elementary School
- Eastern Middle School
- Greenwich High School
Utilities
- Central Air
- Humidifier
- Heating System Uses Natural Gas
- Hydro-Air Heating System
- Power Generator
Additional Features
- Energy-Efficient Lighting
- Property is near public transit
Community Details
- No Home Owners Association
- Public Transportation
Similar Homes in the area
Home Values in the Area
Average Home Value in this Area
Property History
| Date | Event | Price | Change | Sq Ft Price |
|---|---|---|---|---|
| 09/01/2024 09/01/24 | Off Market | $6,750 | -- | -- |
| 09/19/2022 09/19/22 | Sold | $1,570,000 | -16.3% | $451 / Sq Ft |
| 08/08/2022 08/08/22 | Pending | -- | -- | -- |
| 06/22/2022 06/22/22 | Price Changed | $1,875,000 | 0.0% | $539 / Sq Ft |
| 06/22/2022 06/22/22 | For Sale | $1,875,000 | +19.4% | $539 / Sq Ft |
| 06/02/2022 06/02/22 | Off Market | $1,570,000 | -- | -- |
| 05/05/2022 05/05/22 | For Sale | $2,100,000 | 0.0% | $604 / Sq Ft |
| 11/04/2019 11/04/19 | Rented | $6,750 | -3.6% | -- |
| 10/30/2019 10/30/19 | Under Contract | -- | -- | -- |
| 09/06/2019 09/06/19 | For Rent | $7,000 | 0.0% | -- |
| 08/24/2012 08/24/12 | Sold | $1,390,000 | -2.7% | $400 / Sq Ft |
| 08/09/2012 08/09/12 | Pending | -- | -- | -- |
| 05/14/2012 05/14/12 | For Sale | $1,429,000 | -- | $411 / Sq Ft |
Tax History Compared to Growth
Tax History
| Year | Tax Paid | Tax Assessment Tax Assessment Total Assessment is a certain percentage of the fair market value that is determined by local assessors to be the total taxable value of land and additions on the property. | Land | Improvement |
|---|---|---|---|---|
| 2021 | $15,278 | $1,274,910 | $714,000 | $560,910 |
Agents Affiliated with this Home
-
Jill Caird
J
Seller's Agent in 2022
Jill Caird
William Pitt
(203) 968-1500
1 in this area
7 Total Sales
-
Barbara Cioffari

Buyer's Agent in 2022
Barbara Cioffari
Houlihan Lawrence
(914) 841-6268
6 in this area
28 Total Sales
-
Cecilia Nino

Seller's Agent in 2019
Cecilia Nino
Coldwell Banker Realty
(203) 979-3747
2 in this area
25 Total Sales
-
Susan Swidler

Buyer's Agent in 2019
Susan Swidler
William Pitt Sotheby's Int'l
(203) 517-3917
17 Total Sales
-
J
Seller's Agent in 2012
John Galletta
Prudential CT Realty
Map
Source: SmartMLS
MLS Number: 170475248
APN: GREE M:05 B:1001/S
- 155 Riverside Ave
- 37 Miltiades Ave
- 7 Shaw Place
- 35 Club Rd
- 7 Jones Park Dr
- 32 Meyer Place
- 39 Riverside Ave
- 52 Breezemont Ave
- 258 Riverside Ave
- 6 Dorchester Ln
- 7 River Rd Unit 306
- 7 River Rd Unit Boat Slip A-2
- 7 River Rd Unit Boat Slip E-8
- 7 River Rd Unit Boat Slip D-14
- 119 Hendrie Ave
- 60 Meadow Rd
- 41 Winthrop Dr
- 523 E Putnam Ave Unit B
- 25 Dialstone Ln
- 22 Maplewood Dr
