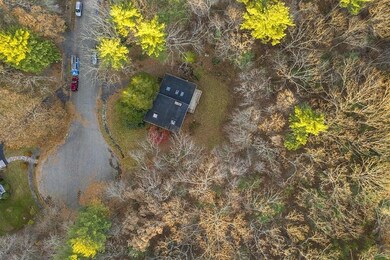
11 Wilton Dr Wilmington, MA 01887
Highlights
- Open Floorplan
- Custom Closet System
- Vaulted Ceiling
- Wilmington High School Rated A-
- Deck
- Wood Flooring
About This Home
As of February 2023Incredible opportunity! Contemporary home nestled on a cul-de-sac abutting acres of conservation land. Bring your cosmetic design ideas and your imagination with you to 11 Wilton Drive where you will find a stunning open floor plan, soaring vaulted ceilings, beautiful oak flooring, tons of glass including an oversized slider leading onto a huge composite deck allowing boundless natural light and bringing the outdoors in! Replacement double pane windows throughout, newer Therma Tru leaded glass entry door, large valued front foyer with coat closet, rubber roofing, redwood siding in impeccable condition, a floor to ceiling brick wood burning fireplace, solid oak floating staircases, 3 bedrooms including a spacious primary ensuite, large full bath servicing the 2 additional bedrooms, a lower level family room with a half bath and laundry room and sliders leading onto a patio.2 Car car garage under, new oil tank,Title V approved(not original)septic system.December closing desire
Home Details
Home Type
- Single Family
Est. Annual Taxes
- $8,265
Year Built
- 1959
Parking
- 2
Interior Spaces
- Open Floorplan
- Vaulted Ceiling
- Skylights
- Decorative Lighting
- Light Fixtures
- Picture Window
- Sliding Doors
- Dining Area
- Exterior Basement Entry
- Washer and Electric Dryer Hookup
Flooring
- Wood
- Laminate
- Ceramic Tile
- Vinyl
Bedrooms and Bathrooms
- Primary bedroom located on second floor
- Custom Closet System
- Bathtub with Shower
Outdoor Features
- Deck
Utilities
- 1 Cooling Zone
- 1 Heating Zone
- Cable TV Available
Ownership History
Purchase Details
Home Financials for this Owner
Home Financials are based on the most recent Mortgage that was taken out on this home.Purchase Details
Similar Homes in the area
Home Values in the Area
Average Home Value in this Area
Purchase History
| Date | Type | Sale Price | Title Company |
|---|---|---|---|
| Not Resolvable | $505,900 | None Available | |
| Deed | $25,000 | -- |
Mortgage History
| Date | Status | Loan Amount | Loan Type |
|---|---|---|---|
| Open | $445,000 | Purchase Money Mortgage | |
| Previous Owner | $210,000 | Credit Line Revolving |
Property History
| Date | Event | Price | Change | Sq Ft Price |
|---|---|---|---|---|
| 02/10/2023 02/10/23 | Sold | $695,000 | -2.0% | $375 / Sq Ft |
| 12/14/2022 12/14/22 | Pending | -- | -- | -- |
| 12/01/2022 12/01/22 | For Sale | $709,000 | +40.1% | $383 / Sq Ft |
| 01/05/2022 01/05/22 | Sold | $505,900 | +1.2% | $316 / Sq Ft |
| 11/27/2021 11/27/21 | Pending | -- | -- | -- |
| 11/19/2021 11/19/21 | For Sale | $499,900 | -- | $312 / Sq Ft |
Tax History Compared to Growth
Tax History
| Year | Tax Paid | Tax Assessment Tax Assessment Total Assessment is a certain percentage of the fair market value that is determined by local assessors to be the total taxable value of land and additions on the property. | Land | Improvement |
|---|---|---|---|---|
| 2025 | $8,265 | $721,800 | $357,600 | $364,200 |
| 2024 | $8,080 | $706,900 | $357,600 | $349,300 |
| 2023 | $7,246 | $606,900 | $325,100 | $281,800 |
| 2022 | $6,905 | $529,900 | $271,000 | $258,900 |
| 2021 | $7,002 | $505,900 | $246,600 | $259,300 |
| 2020 | $6,622 | $487,600 | $246,600 | $241,000 |
| 2019 | $6,211 | $451,700 | $234,700 | $217,000 |
| 2018 | $6,161 | $430,100 | $223,500 | $206,600 |
| 2017 | $6,161 | $426,400 | $223,500 | $202,900 |
| 2016 | $5,995 | $409,800 | $212,900 | $196,900 |
| 2015 | $5,584 | $388,600 | $212,900 | $175,700 |
| 2014 | $5,178 | $363,600 | $203,000 | $160,600 |
Agents Affiliated with this Home
-
The Movement Group

Seller's Agent in 2023
The Movement Group
Compass
(781) 854-1624
332 Total Sales
-
Dante Bruzzese
D
Seller Co-Listing Agent in 2023
Dante Bruzzese
Compass
(781) 854-1624
83 Total Sales
-
Angela Caputo Griswold

Buyer's Agent in 2023
Angela Caputo Griswold
ERA Key Realty Services
(857) 523-9053
44 Total Sales
-
Chrisanne Connolly

Seller's Agent in 2022
Chrisanne Connolly
Wilson Wolfe Real Estate
(978) 658-2345
145 Total Sales
Map
Source: MLS Property Information Network (MLS PIN)
MLS Number: 72921938
APN: WILM-000021-000000-000000-000003H
- 38 Jacquith Rd
- 399 Shawsheen Ave
- 139 Grove Ave
- 10 Sherwood Rd
- 56 Grove Ave
- 25 Taplin Ave
- 3 Fairmeadow Rd
- 10 Fairmeadow Rd
- 101 Nichols St
- 95 Bellflower Rd
- 50 New Jersey Rd
- 49 Shawsheen Ave
- 24 Springwell Rd
- 171 Taft Rd
- 15 Oak St
- 109 Maryland Rd
- 14 Presidential Dr
- 61 Bellflower Rd
- 18 Crimson Rd
- 30 Crimson Rd






