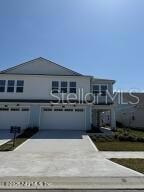11 Wimbledon Way Palm Coast, FL 32164
Estimated payment $3,060/month
Highlights
- New Construction
- Main Floor Primary Bedroom
- Great Room
- Open Floorplan
- High Ceiling
- 2 Car Attached Garage
About This Home
Imagine stepping into a home that was designed with your lifestyle in mind—where modern luxury meets effortless comfort, and every detail speaks to the life you've always dreamed of. The casual dining area is the soul of the first floor, offering not only an ideal spot to enjoy meals but also breathtaking views of your rear yard, turning every meal into a tranquil escape. The sun-filled great room is a sanctuary, awash in natural light thanks to the stackable sliding doors and tall windows. Here, you'll find yourself completely at ease, whether you're enjoying quiet moments of reflection or hosting the people you love most. Outside, you'll be immersed in the beauty of the community, with pristine walking and biking trails that invite you to explore, reconnect with nature, and enjoy the peaceful surroundings. Imagine taking a stroll by the pond—an idyllic setting that enhances your outdoor living experience. With included lawn care and landscaping, you can relax and enjoy it all
Listing Agent
JACKSONVILLE TBI REALTY LLC Brokerage Phone: 904-217-3852 License #3489318 Listed on: 09/09/2025

Townhouse Details
Home Type
- Townhome
Est. Annual Taxes
- $7,970
Year Built
- Built in 2024 | New Construction
Lot Details
- 4,940 Sq Ft Lot
- North Facing Home
- Irrigation Equipment
HOA Fees
- $189 Monthly HOA Fees
Parking
- 2 Car Attached Garage
Home Design
- Half Duplex
- Bi-Level Home
- Slab Foundation
- Frame Construction
- Shingle Roof
Interior Spaces
- 2,129 Sq Ft Home
- Open Floorplan
- Tray Ceiling
- High Ceiling
- Sliding Doors
- Great Room
- Family Room Off Kitchen
- Combination Dining and Living Room
- Tile Flooring
- In Wall Pest System
- Laundry Room
Kitchen
- Convection Oven
- Cooktop with Range Hood
- Microwave
- Dishwasher
- Disposal
Bedrooms and Bathrooms
- 3 Bedrooms
- Primary Bedroom on Main
- 3 Full Bathrooms
Outdoor Features
- Rain Gutters
Utilities
- Central Air
- Heating System Uses Natural Gas
- Thermostat
- Natural Gas Connected
- Tankless Water Heater
- Fiber Optics Available
Listing and Financial Details
- Home warranty included in the sale of the property
- Tax Lot 159
- Assessor Parcel Number 0612315180000001590
- $644 per year additional tax assessments
Community Details
Overview
- Toll Brothers Association
- Retreat At Town Center Subdivision
Pet Policy
- Pets Allowed
Map
Home Values in the Area
Average Home Value in this Area
Tax History
| Year | Tax Paid | Tax Assessment Tax Assessment Total Assessment is a certain percentage of the fair market value that is determined by local assessors to be the total taxable value of land and additions on the property. | Land | Improvement |
|---|---|---|---|---|
| 2024 | -- | $47,500 | $47,500 | -- |
Property History
| Date | Event | Price | List to Sale | Price per Sq Ft |
|---|---|---|---|---|
| 11/17/2025 11/17/25 | Price Changed | $419,000 | -3.7% | $197 / Sq Ft |
| 07/01/2025 07/01/25 | For Sale | $435,000 | -- | $204 / Sq Ft |
Source: Stellar MLS
MLS Number: FC312611
APN: 06-12-31-5180-00000-1590
- Woodlawn Plan at Retreat at Town Center - Villa Collection
- Cardinal Elite Plan at Retreat at Town Center - Villa Collection
- Pompano Plan at Retreat at Town Center - Reef Collection
- Woodlawn Elite Plan at Retreat at Town Center - Villa Collection
- Seamark Plan at Retreat at Town Center - Reef Collection
- Penelope Plan at Retreat at Town Center - Reef Collection
- Sailor Plan at Retreat at Town Center - Reef Collection
- Oceana Plan at Retreat at Town Center - Reef Collection
- Egret Plan at Retreat at Town Center - Villa Collection
- Ella Plan at Retreat at Town Center - Reef Collection
- 20 Mahogany Way
- 18 Mahogany Way
- 9 Wimbledon Way
- 7 Wimbledon Way
- 13 Wimbledon Way
- 5 Wimbledon Way
- 15 Wimbledon Way
- 24 Mahogany Way
- 101 Haven
- 10 Emerald Ln
- 470 Bulldog Dr
- 13 Poinfield Place
- 4 Poindexter Ln
- 31 Secretary Trail Unit A
- 12 Point of Woods Dr
- 21 Spring St
- 21 Eastgate Ln
- 8 Eastland Ln
- 84 Ryecliffe Dr
- 5 Point Pleasant Dr
- 12 Post Oak Ln
- 13 Post Tree Ln
- 65 Eastwood Dr
- 13 Elder Dr
- 13 Elder Dr Unit ID1261619P
- 7 Post Ln
- 8 Ryecrest Ln
- 23 Ryecliffe Dr
