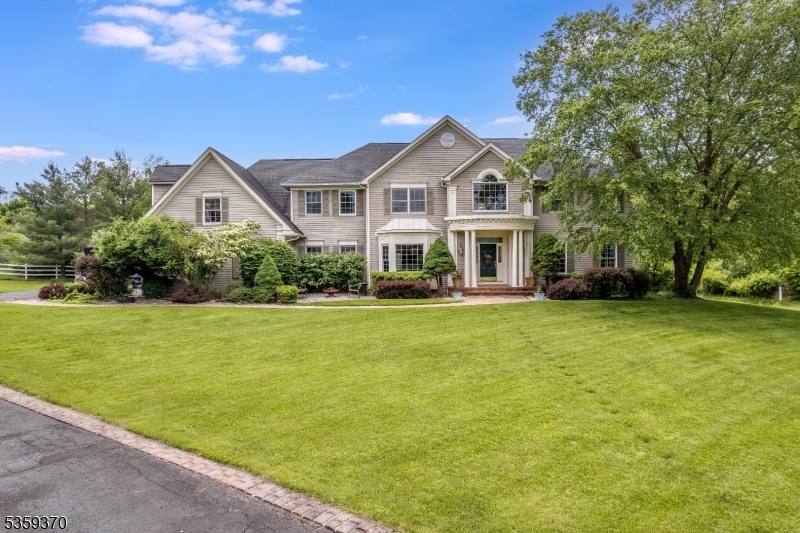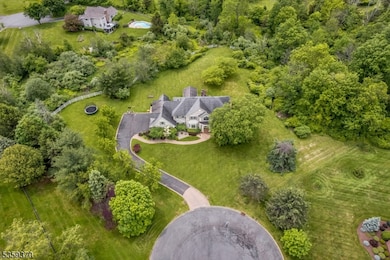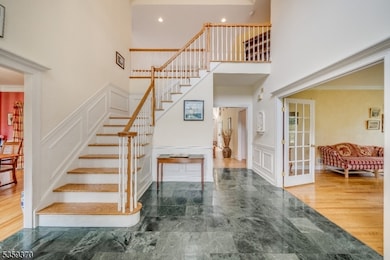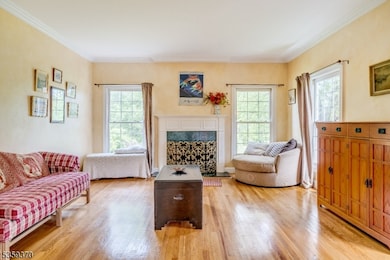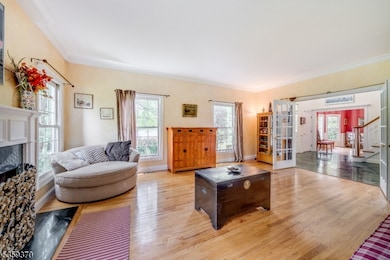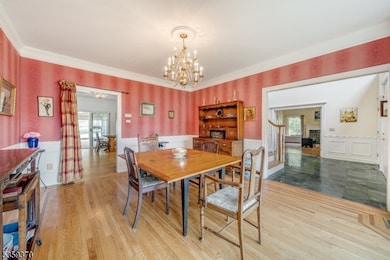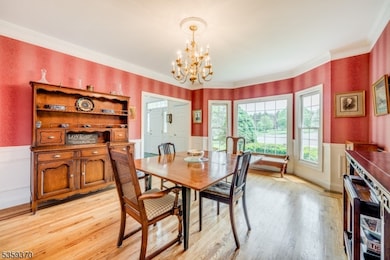
$849,900
- 5 Beds
- 3.5 Baths
- 11 Mountain View Dr
- Chester, NJ
Welcome to this beautifully maintained Mid-Century Modern raised ranch offering comfort, flexibility, and timeless style in one of Chester Township's most desirable neighborhoods. Featuring 5 bedrooms and 3.5 bathrooms, this expansive home offers a variety of layout options to suit your lifestyle needs. Enjoy peace of mind with a brand-new 5-bedroom septic system and a freshly paved driveway. The
Jeffrey Kalafut EXP REALTY, LLC
