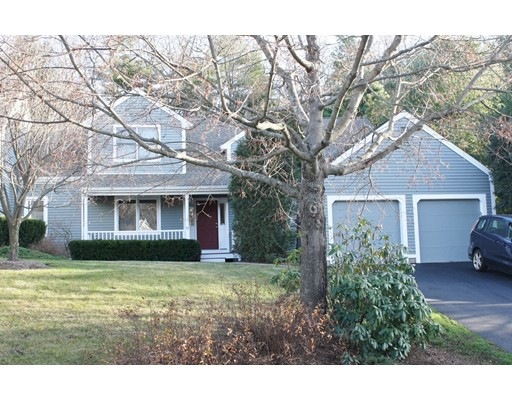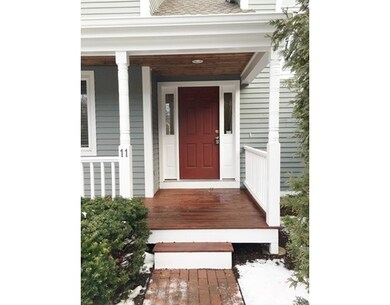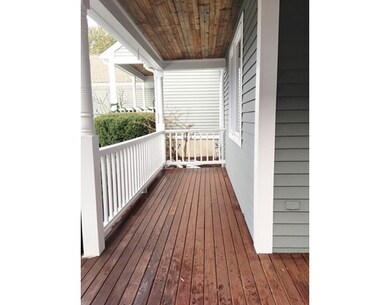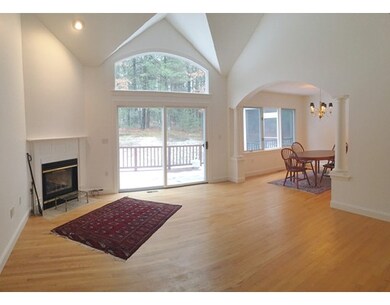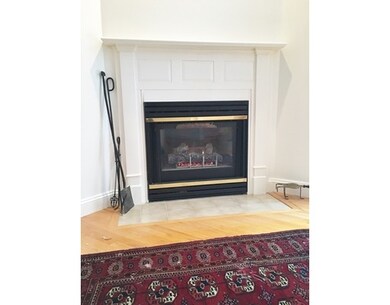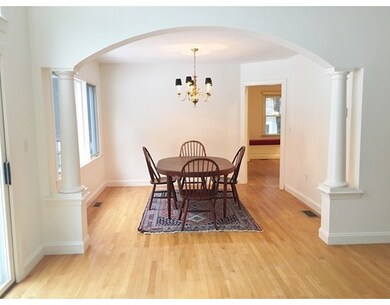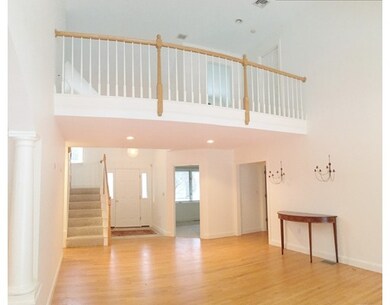
About This Home
As of March 2019The Arbors, Acton's much admired town-home community. No age restrictions. Set atop a knoll, this home offers maximum curb appeal & an open concept style perfect for everyday living and entertaining. Vaulted ceilings & tall windows highlight this home's sunny disposition. Special features include HW floors, 1st Fl office, 1st Fl master suite with soaking tub, separate shower, double sinks, walk in closet; 1st Fl laundry rm & 2 car attached garage. The large combination kitchen & family room offers custom built in bench seating & leads directly to a lovely screened porch & deck beyond. The formal living room boasts gas fireplace and adjacent dining room. The 2nd floor has 2 generous BR's, loft space and full bath. Recent improvements include roof 2013, repaved roads, siding, interior paint, exterior paint on all decking, hot water heater.This home is ready for some updates and has been priced accordingly. A recent comparable home sold in the Arbors for $605,000 at 10 Blue Heron Way.
Last Agent to Sell the Property
William Raveis R.E. & Home Services Listed on: 01/21/2016

Property Details
Home Type
- Condominium
Est. Annual Taxes
- $12,983
Year Built
- 1995
Utilities
- Private Sewer
Ownership History
Purchase Details
Purchase Details
Home Financials for this Owner
Home Financials are based on the most recent Mortgage that was taken out on this home.Purchase Details
Home Financials for this Owner
Home Financials are based on the most recent Mortgage that was taken out on this home.Purchase Details
Similar Home in the area
Home Values in the Area
Average Home Value in this Area
Purchase History
| Date | Type | Sale Price | Title Company |
|---|---|---|---|
| Quit Claim Deed | -- | None Available | |
| Condominium Deed | $600,000 | -- | |
| Not Resolvable | $530,000 | -- | |
| Deed | $325,000 | -- |
Mortgage History
| Date | Status | Loan Amount | Loan Type |
|---|---|---|---|
| Previous Owner | $100,000 | Closed End Mortgage | |
| Previous Owner | $417,000 | Adjustable Rate Mortgage/ARM |
Property History
| Date | Event | Price | Change | Sq Ft Price |
|---|---|---|---|---|
| 03/01/2019 03/01/19 | Sold | $600,000 | -0.8% | $246 / Sq Ft |
| 11/07/2018 11/07/18 | Pending | -- | -- | -- |
| 10/22/2018 10/22/18 | Price Changed | $605,000 | -1.6% | $248 / Sq Ft |
| 09/26/2018 09/26/18 | For Sale | $615,000 | +16.0% | $253 / Sq Ft |
| 04/29/2016 04/29/16 | Sold | $530,000 | -1.7% | $216 / Sq Ft |
| 03/14/2016 03/14/16 | Pending | -- | -- | -- |
| 02/18/2016 02/18/16 | Price Changed | $539,000 | -1.8% | $220 / Sq Ft |
| 01/21/2016 01/21/16 | For Sale | $549,000 | -- | $224 / Sq Ft |
Tax History Compared to Growth
Tax History
| Year | Tax Paid | Tax Assessment Tax Assessment Total Assessment is a certain percentage of the fair market value that is determined by local assessors to be the total taxable value of land and additions on the property. | Land | Improvement |
|---|---|---|---|---|
| 2025 | $12,983 | $757,000 | $0 | $757,000 |
| 2024 | $13,213 | $792,600 | $0 | $792,600 |
| 2023 | $11,755 | $669,400 | $0 | $669,400 |
| 2022 | $11,096 | $570,500 | $0 | $570,500 |
| 2021 | $12,223 | $604,200 | $0 | $604,200 |
| 2020 | $11,642 | $605,100 | $0 | $605,100 |
| 2019 | $11,159 | $576,100 | $0 | $576,100 |
| 2018 | $10,603 | $547,100 | $0 | $547,100 |
| 2017 | $10,155 | $532,800 | $0 | $532,800 |
| 2016 | $9,592 | $498,800 | $0 | $498,800 |
| 2015 | $9,216 | $483,800 | $0 | $483,800 |
| 2014 | $9,614 | $494,300 | $0 | $494,300 |
Agents Affiliated with this Home
-

Seller's Agent in 2019
Paula O'Sullivan
O'Sullivan Real Estate Services
(978) 399-8066
1 in this area
2 Total Sales
-
C
Buyer's Agent in 2019
Chinatti Realty Group
Chinatti Realty Group, Inc.
-

Seller's Agent in 2016
Denise Garzone
William Raveis R.E. & Home Services
(508) 450-4240
1 in this area
117 Total Sales
Map
Source: MLS Property Information Network (MLS PIN)
MLS Number: 71951103
APN: ACTO-000005D-000022-004042
- 7 Blue Heron Way
- 9 Blue Heron Way Unit 9
- 9 Davis Rd Unit C1
- 17 Northbriar Rd
- 18 Milldam Rd
- 17 Wyndcliff Dr
- 388 Great Rd Unit A1
- 388 Great Rd Unit B14
- 388 Great Rd Unit B23
- 386 Great Rd Unit A3
- 382 Great Rd Unit B203
- 420 Great Rd Unit B9
- 209 Great Rd Unit C1
- 247 Pope Rd
- 249 Pope Rd
- 142 Pope Rd
- 151 Pope Rd
- 134 Pope Rd
- 187 Great Rd Unit B2
- 5 Samantha Way Unit 5
