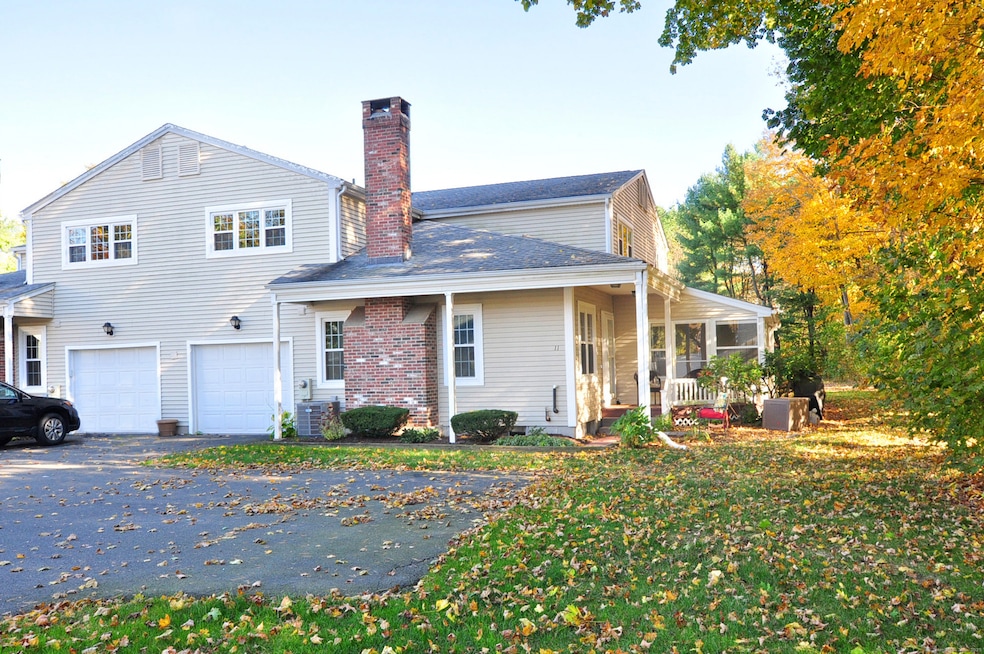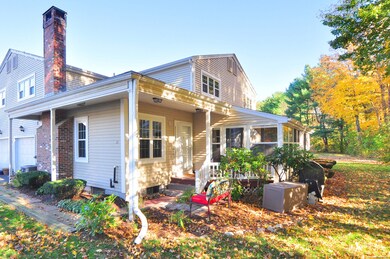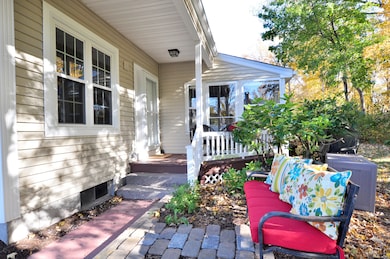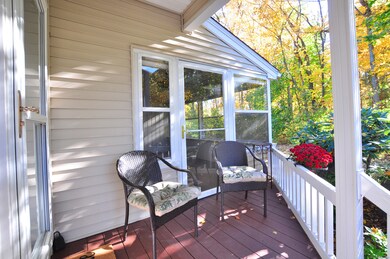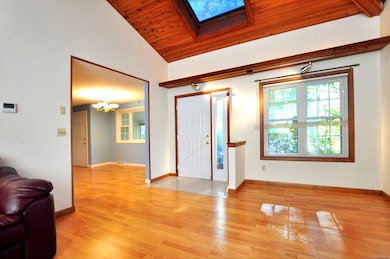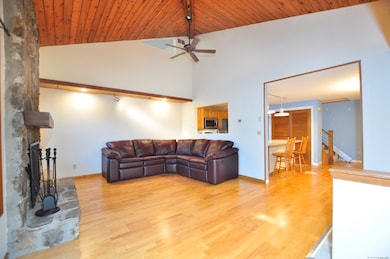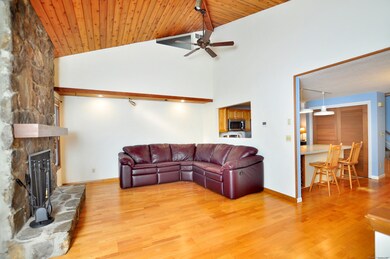11 Windmill Springs Unit 11 Granby, CT 06035
Estimated payment $2,329/month
Highlights
- Property is near public transit
- Attic
- End Unit
- Kelly Lane Primary School Rated A-
- 1 Fireplace
- Central Air
About This Home
Move right in and be settled before the holidays! This beautifully maintained 2-bedroom, 21/2-bath townhouse offers the perfect blend of comfort, convenience, & care-free living. Enjoy an open floor plan featuring an updated eat-in kitchen with breakfast bar that opens to a spacious great room with fireplace & skylights, filling the space with natural light. Relax in the three-season screened porch overlooking a peaceful, tree-lined setting-perfect for morning coffee or evening unwinding. All bathrooms have been tastefully updated, with the second-floor guest bath featuring a roll-in shower for easy accessibility. The finished lower level offers versatile living space with built-ins, ideal for a family room, office, or guest area. Accessibility features include a mobility ramp in the garage, two Freedom/Lifeway mobility chair lifts (one to the upper level and one to the lower level), & grab bars for added support. Major updates provide peace of mind, including a new 275-gallon oil tank (2018), new furnace (2019), new A/C system (2019), and a new oil-fired hot water heater (2024). Additional improvements include replacement windows and a remodeled half bath. The attached one-car garage provides added convenience and storage. Located within walking distance to Granby Center, the post office, CVS, shopping, restaurants, Starbucks, & Salmon Brook Park-plus easy access to the YMCA, Stop & Shop, Rails to Trails, McLean Game Refuge, Bradley International Airport, & more.
Listing Agent
Berkshire Hathaway NE Prop. Brokerage Phone: (860) 836-7506 License #RES.0216540 Listed on: 10/24/2025

Townhouse Details
Home Type
- Townhome
Est. Annual Taxes
- $5,072
Year Built
- Built in 1983
Lot Details
- End Unit
HOA Fees
- $325 Monthly HOA Fees
Home Design
- Frame Construction
- Vinyl Siding
Interior Spaces
- 1,410 Sq Ft Home
- 1 Fireplace
- Partially Finished Basement
- Basement Fills Entire Space Under The House
- Attic or Crawl Hatchway Insulated
Kitchen
- Oven or Range
- Microwave
- Dishwasher
- Disposal
Bedrooms and Bathrooms
- 2 Bedrooms
Laundry
- Laundry on lower level
- Dryer
- Washer
Parking
- 1 Car Garage
- Automatic Garage Door Opener
Location
- Property is near public transit
- Property is near shops
- Property is near a golf course
Schools
- Kelly Lane Elementary School
- Granby Middle School
- Granby Memorial High School
Utilities
- Central Air
- Heating System Uses Oil
- Heating System Uses Oil Above Ground
- Oil Water Heater
- Cable TV Available
Listing and Financial Details
- Assessor Parcel Number 1937546
Community Details
Overview
- Association fees include grounds maintenance, trash pickup, snow removal, property management
- 56 Units
- Property managed by Residential Management
Pet Policy
- Pets Allowed
Map
Home Values in the Area
Average Home Value in this Area
Tax History
| Year | Tax Paid | Tax Assessment Tax Assessment Total Assessment is a certain percentage of the fair market value that is determined by local assessors to be the total taxable value of land and additions on the property. | Land | Improvement |
|---|---|---|---|---|
| 2025 | $5,072 | $148,260 | $0 | $148,260 |
| 2024 | $4,912 | $148,260 | $0 | $148,260 |
| 2023 | $4,728 | $148,260 | $0 | $148,260 |
| 2022 | $4,562 | $114,100 | $0 | $114,100 |
| 2021 | $4,520 | $114,100 | $0 | $114,100 |
| 2020 | $4,520 | $114,100 | $0 | $114,100 |
| 2019 | $4,520 | $114,100 | $0 | $114,100 |
| 2018 | $4,415 | $114,100 | $0 | $114,100 |
| 2017 | $3,862 | $101,780 | $0 | $101,780 |
| 2016 | $3,760 | $101,780 | $0 | $101,780 |
| 2015 | $3,686 | $101,780 | $0 | $101,780 |
| 2014 | -- | $101,780 | $0 | $101,780 |
Property History
| Date | Event | Price | List to Sale | Price per Sq Ft | Prior Sale |
|---|---|---|---|---|---|
| 10/29/2025 10/29/25 | Pending | -- | -- | -- | |
| 10/24/2025 10/24/25 | For Sale | $299,900 | +71.5% | $213 / Sq Ft | |
| 06/29/2015 06/29/15 | Sold | $174,900 | 0.0% | $124 / Sq Ft | View Prior Sale |
| 05/05/2015 05/05/15 | Pending | -- | -- | -- | |
| 04/27/2015 04/27/15 | For Sale | $174,900 | -- | $124 / Sq Ft |
Purchase History
| Date | Type | Sale Price | Title Company |
|---|---|---|---|
| Warranty Deed | $174,900 | -- | |
| Warranty Deed | $174,900 | -- | |
| Warranty Deed | $197,500 | -- | |
| Warranty Deed | $197,500 | -- |
Source: SmartMLS
MLS Number: 24135097
APN: GRAN-000053G-000078-000062-000011
- 238 Salmon Brook St
- 24 Rushford Meade Unit 24
- 77 Hunt Glen Dr
- 52 North Rd
- 31 Hunt Glen Dr
- 16 Whytewood Ln
- 106 W Granby Rd
- 21 Highridge Dr
- 30 Barn Door Hills Rd
- 125 N Granby Rd
- 47 Salmon Brook St
- 414 Salmon Brook St
- 17 Cranberry Ln
- 277 N Granby Rd
- 14 Brettonwood Dr
- 192 Day St
- 228 N Granby Rd
- 21 Newgate Rd
- 91 Turkey Hills Rd
- 4 Stonewall Dr
