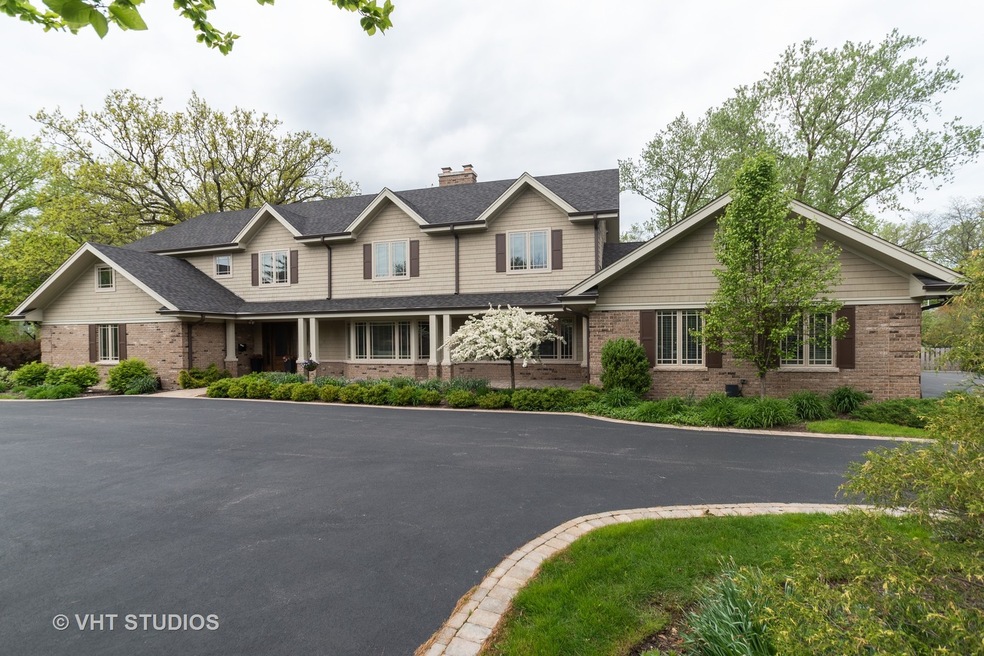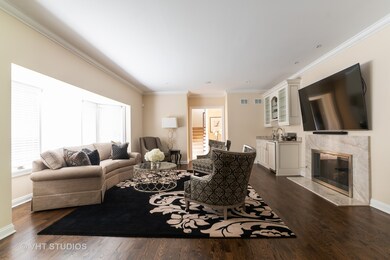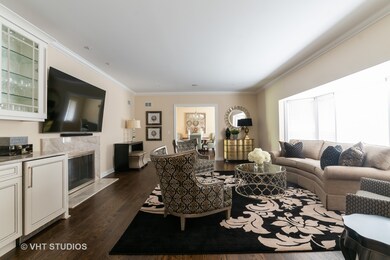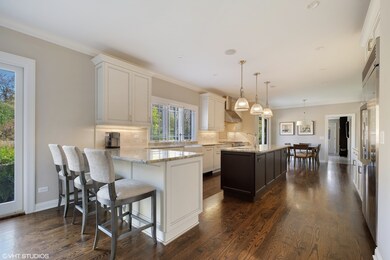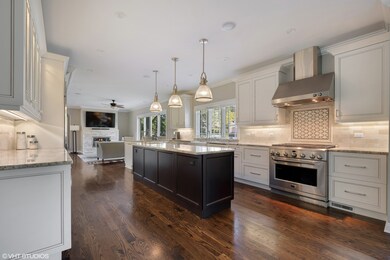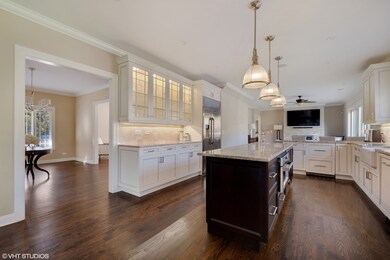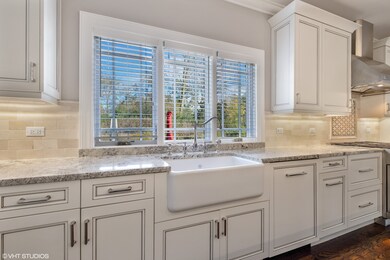
11 Winfield Dr Northfield, IL 60093
Estimated Value: $1,693,000 - $2,388,000
Highlights
- Second Kitchen
- Spa
- Wood Flooring
- Marie Murphy School Rated A
- Recreation Room
- Main Floor Bedroom
About This Home
As of February 2020Look no further! This house has it all & Wow! A grand 1st floor master suite with gas fireplace has sliding doors to private, inviting backyard patio with hot tub. A luxurious master bath with heated travertine marble floors, steam shower with body spray & Victoria Albert soaking tub. A gorgeous open kitchen with island, granite counter-tops, soft closing cabinets, all stainless steel appliances & an eat-in area. The perfect space for entertaining & everyday living. The formal dining room opens to a large scaled living room with gas fireplace & wet bar. The light-filled mudroom/laundry room is conveniently located and completes the first floor. The WOW factor continues to the 2nd floor with a kitchenette & SS appliances, an open family room off the landing, 5 bedrooms, 2 Jack & Jill bathrooms & full hall bath - perfect space for in-laws or Au Pair. The 3rd floor has a spacious office & huge playroom. Enter the basement with exercise room through 3 car attached, heated garage. WOW!
Last Agent to Sell the Property
Baird & Warner License #475160558 Listed on: 05/17/2019

Home Details
Home Type
- Single Family
Est. Annual Taxes
- $24,268
Year Built | Renovated
- 1961 | 2015
Lot Details
- Southern Exposure
Parking
- Attached Garage
- Garage ceiling height seven feet or more
- Heated Garage
- Garage Door Opener
- Circular Driveway
- Side Driveway
- Parking Included in Price
- Garage Is Owned
Home Design
- Brick Exterior Construction
- Slab Foundation
- Asphalt Shingled Roof
- Cedar
Interior Spaces
- Wet Bar
- Bar Fridge
- Skylights
- Gas Log Fireplace
- Entrance Foyer
- Dining Area
- Home Office
- Recreation Room
- Play Room
- Lower Floor Utility Room
- Storage Room
- Home Gym
- Wood Flooring
Kitchen
- Second Kitchen
- Breakfast Bar
- Oven or Range
- Range Hood
- Microwave
- High End Refrigerator
- Bar Refrigerator
- Dishwasher
- Stainless Steel Appliances
- Kitchen Island
- Disposal
Bedrooms and Bathrooms
- Main Floor Bedroom
- Walk-In Closet
- Primary Bathroom is a Full Bathroom
- Bathroom on Main Level
- Dual Sinks
- Soaking Tub
- Steam Shower
- Shower Body Spray
- Separate Shower
Laundry
- Laundry on main level
- Dryer
- Washer
Partially Finished Basement
- Partial Basement
- Crawl Space
Outdoor Features
- Spa
- Brick Porch or Patio
- Fire Pit
Utilities
- Forced Air Zoned Heating and Cooling System
- Heating System Uses Gas
- Lake Michigan Water
Ownership History
Purchase Details
Purchase Details
Home Financials for this Owner
Home Financials are based on the most recent Mortgage that was taken out on this home.Purchase Details
Purchase Details
Home Financials for this Owner
Home Financials are based on the most recent Mortgage that was taken out on this home.Purchase Details
Purchase Details
Purchase Details
Home Financials for this Owner
Home Financials are based on the most recent Mortgage that was taken out on this home.Purchase Details
Similar Homes in the area
Home Values in the Area
Average Home Value in this Area
Purchase History
| Date | Buyer | Sale Price | Title Company |
|---|---|---|---|
| Bolkhovitinov Leonid | -- | Cambridge Land Title | |
| Bolkhovitinov Leonid | $1,200,000 | Chicago Title | |
| Friend Alan S | $1,200,000 | Attorney | |
| Gc Certified Properties Llc | $850,000 | Cti | |
| Cibul Herbert | -- | First American Title | |
| Cibul Herbert | -- | First American Title | |
| Cibul Georgia M | -- | -- | |
| Cibul Georgia | $610,000 | -- | |
| Bernstein Maria L | -- | -- |
Mortgage History
| Date | Status | Borrower | Loan Amount |
|---|---|---|---|
| Previous Owner | Bolkhovitinov Leonid | $720,000 | |
| Previous Owner | Cibul Georgia M | $475,000 | |
| Previous Owner | Cibul George M | $118,000 | |
| Previous Owner | Cibul Herbert | $214,275 | |
| Previous Owner | Cibul Georgia | $225,000 |
Property History
| Date | Event | Price | Change | Sq Ft Price |
|---|---|---|---|---|
| 02/21/2020 02/21/20 | Sold | $1,200,000 | -4.0% | $203 / Sq Ft |
| 12/17/2019 12/17/19 | Pending | -- | -- | -- |
| 10/23/2019 10/23/19 | Price Changed | $1,250,000 | -3.8% | $212 / Sq Ft |
| 08/26/2019 08/26/19 | Price Changed | $1,299,000 | -3.8% | $220 / Sq Ft |
| 08/05/2019 08/05/19 | Price Changed | $1,350,000 | -3.6% | $229 / Sq Ft |
| 07/03/2019 07/03/19 | Price Changed | $1,399,999 | -3.4% | $237 / Sq Ft |
| 05/17/2019 05/17/19 | For Sale | $1,449,000 | +70.5% | $246 / Sq Ft |
| 06/25/2014 06/25/14 | Sold | $850,000 | -5.5% | $246 / Sq Ft |
| 04/25/2014 04/25/14 | Pending | -- | -- | -- |
| 03/25/2014 03/25/14 | Price Changed | $899,000 | -5.4% | $260 / Sq Ft |
| 03/10/2014 03/10/14 | For Sale | $950,000 | -- | $275 / Sq Ft |
Tax History Compared to Growth
Tax History
| Year | Tax Paid | Tax Assessment Tax Assessment Total Assessment is a certain percentage of the fair market value that is determined by local assessors to be the total taxable value of land and additions on the property. | Land | Improvement |
|---|---|---|---|---|
| 2024 | $24,268 | $153,000 | $68,738 | $84,262 |
| 2023 | $24,268 | $153,000 | $68,738 | $84,262 |
| 2022 | $24,268 | $120,000 | $68,738 | $51,262 |
| 2021 | $23,177 | $99,048 | $60,145 | $38,903 |
| 2020 | $22,566 | $99,048 | $60,145 | $38,903 |
| 2019 | $21,841 | $107,661 | $60,145 | $47,516 |
| 2018 | $25,637 | $120,468 | $49,835 | $70,633 |
| 2017 | $24,898 | $120,468 | $49,835 | $70,633 |
| 2016 | $26,179 | $134,916 | $49,835 | $85,081 |
| 2015 | $23,566 | $110,115 | $41,242 | $68,873 |
| 2014 | $19,107 | $91,276 | $41,242 | $50,034 |
| 2013 | $17,317 | $91,276 | $41,242 | $50,034 |
Agents Affiliated with this Home
-
Kevin Rutherford

Seller's Agent in 2020
Kevin Rutherford
Baird Warner
(847) 800-6671
1 in this area
41 Total Sales
-
Oleksandr Ozadovskyy

Buyer's Agent in 2020
Oleksandr Ozadovskyy
Invest Smart Realty Inc.
(224) 308-4015
18 Total Sales
-
Laurie Gross

Seller's Agent in 2014
Laurie Gross
Compass
(847) 835-0236
18 Total Sales
-
D
Buyer's Agent in 2014
Donna Oesterreicher
Coldwell Banker Residential
Map
Source: Midwest Real Estate Data (MRED)
MLS Number: MRD10384219
APN: 05-30-201-065-0000
- 74 Garden Ln
- 11 Longmeadow Rd
- 1240 Hill Rd
- 1215 Hill Rd
- 32 Woodley Rd
- 5 Woodley Rd
- 90 Locust Rd
- 180 De Windt Rd
- 2960 Iroquois Rd
- 66 Fox Ln
- 1030 Arbor Ln Unit 103
- 1025 Mohawk Rd
- 189 Happ Rd
- 6040 Arbor Ln Unit 102
- 3031 Indianwood Rd
- 1151 Seneca Rd
- 1131 New Trier Ct
- 843 Chilton Ln
- 3528 Forest Ave
- 1649 Mount Pleasant St
- 11 Winfield Dr
- 10 Winfield Dr
- 15 Winfield Dr
- 9 Winfield Dr
- 56 Hibbard Rd
- 8 Winfield Dr
- 76 Hibbard Rd
- 16 Winfield Dr Unit 3
- 12 Winfield Cir
- 12 Winfield Dr
- 46 Hibbard Rd
- 19 Winfield Dr
- 60 Hibbard Rd
- 18 Winfield Dr
- 56 Woodley Rd
- 59 Meadowview Dr
- 14 Winfield Cir
- 15 Meadowview Dr
- 17 Meadowview Dr
- 58 Woodley Rd
