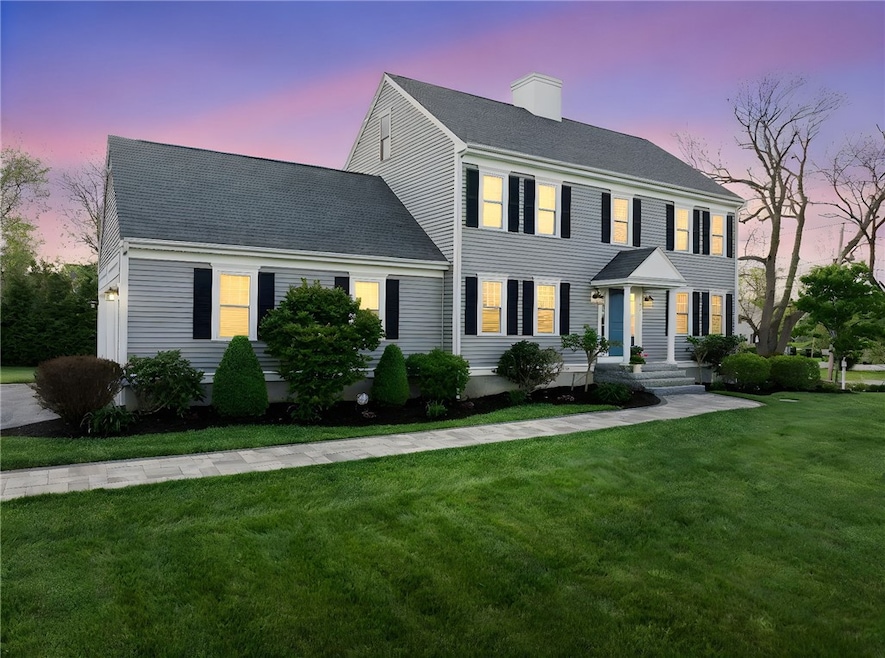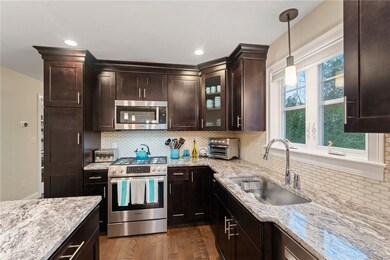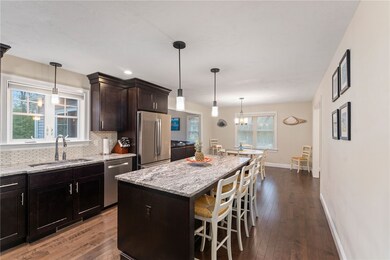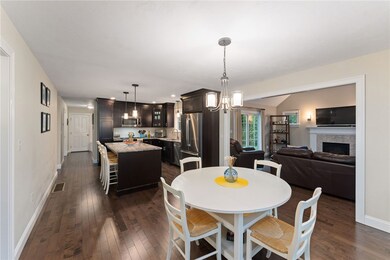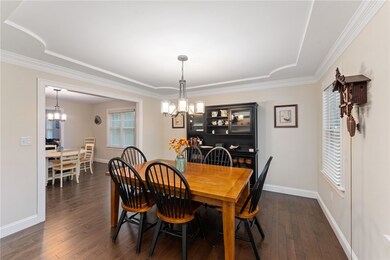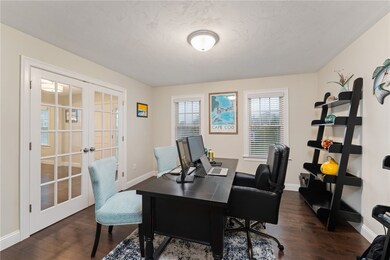
11 Winslow Way Swansea, MA 02777
Touisset NeighborhoodHighlights
- Marina
- Golf Course Community
- Wood Flooring
- Water Views
- Colonial Architecture
- Attic
About This Home
As of July 2025Welcome to 11 Winslow Way, a distinguished Colonial nestled in Swansea's coveted Touisset Point. This home was thoughtfully upgraded to elevate your living experience including an upgraded third floor, offering a cozy sitting area and extra bedroom. First fl features an attached family room, with cathedral ceiling, hardwood floors, and gas fireplace, this opens to Dining Area and Living Room. The gourmet kitchen features center island, granite countertops, new Bosch SS appliances, First floor incl french door enclosed office and Laundry area. The lower level features a full permitted accessory dwelling unit in-law suite w granite kitchen, full bath, laundry area, bedroom and a welcoming family room adorned with a fireplace, and walkout to private patio area. Notable upgrades include the expansion of the septic system to five bedrooms,, additional zone of AC, new stone walkway and patio. Don't miss the chance to own this coastal gem, where thoughtful upgrades meet elegant living in a highly sought-after location.
Last Agent to Sell the Property
HomeSmart Professionals Brokerage Phone: 401-921-5011 License #RES.0034054 Listed on: 05/03/2025

Home Details
Home Type
- Single Family
Est. Annual Taxes
- $10,447
Year Built
- Built in 2015
Lot Details
- 0.69 Acre Lot
- Corner Lot
- Sprinkler System
Parking
- 2 Car Attached Garage
- Garage Door Opener
- Driveway
Home Design
- Colonial Architecture
- Vinyl Siding
- Concrete Perimeter Foundation
Interior Spaces
- 3-Story Property
- 2 Fireplaces
- Stone Fireplace
- Fireplace Features Masonry
- Thermal Windows
- Family Room
- Utility Room
- Water Views
- Permanent Attic Stairs
Kitchen
- Oven
- Range
- Microwave
- Dishwasher
Flooring
- Wood
- Ceramic Tile
- Vinyl
Bedrooms and Bathrooms
- 5 Bedrooms
- Bathtub with Shower
Laundry
- Dryer
- Washer
Finished Basement
- Walk-Out Basement
- Basement Fills Entire Space Under The House
Home Security
- Storm Windows
- Storm Doors
Outdoor Features
- Walking Distance to Water
- Patio
Location
- Property near a hospital
Utilities
- Central Air
- Heating System Uses Gas
- Tankless Water Heater
- Gas Water Heater
- Septic Tank
Listing and Financial Details
- Tax Lot 0066
- Assessor Parcel Number 11WINSLOWWYSWAN
Community Details
Overview
- Touisset Subdivision
Amenities
- Shops
- Restaurant
- Public Transportation
Recreation
- Marina
- Golf Course Community
- Tennis Courts
- Recreation Facilities
Ownership History
Purchase Details
Home Financials for this Owner
Home Financials are based on the most recent Mortgage that was taken out on this home.Similar Homes in Swansea, MA
Home Values in the Area
Average Home Value in this Area
Purchase History
| Date | Type | Sale Price | Title Company |
|---|---|---|---|
| Not Resolvable | $495,000 | -- |
Mortgage History
| Date | Status | Loan Amount | Loan Type |
|---|---|---|---|
| Open | $726,975 | Stand Alone Refi Refinance Of Original Loan | |
| Closed | $250,000 | Second Mortgage Made To Cover Down Payment | |
| Closed | $393,000 | Stand Alone Refi Refinance Of Original Loan | |
| Closed | $419,594 | FHA | |
| Closed | $424,297 | FHA |
Property History
| Date | Event | Price | Change | Sq Ft Price |
|---|---|---|---|---|
| 07/28/2025 07/28/25 | Sold | $1,050,000 | -4.5% | $261 / Sq Ft |
| 06/03/2025 06/03/25 | Pending | -- | -- | -- |
| 05/03/2025 05/03/25 | For Sale | $1,099,900 | +94.5% | $273 / Sq Ft |
| 04/28/2016 04/28/16 | Sold | $565,500 | +9.8% | $253 / Sq Ft |
| 01/11/2016 01/11/16 | Pending | -- | -- | -- |
| 09/27/2015 09/27/15 | For Sale | $514,900 | -- | $231 / Sq Ft |
Tax History Compared to Growth
Tax History
| Year | Tax Paid | Tax Assessment Tax Assessment Total Assessment is a certain percentage of the fair market value that is determined by local assessors to be the total taxable value of land and additions on the property. | Land | Improvement |
|---|---|---|---|---|
| 2025 | $10,335 | $867,000 | $317,000 | $550,000 |
| 2024 | $9,796 | $817,000 | $267,000 | $550,000 |
| 2023 | $7,727 | $588,500 | $186,600 | $401,900 |
| 2022 | $7,542 | $524,100 | $175,500 | $348,600 |
| 2021 | $7,640 | $488,800 | $175,500 | $313,300 |
| 2020 | $7,767 | $498,500 | $175,500 | $323,000 |
| 2019 | $8,022 | $517,200 | $177,500 | $339,700 |
| 2018 | $7,639 | $494,600 | $195,100 | $299,500 |
| 2017 | $6,523 | $491,200 | $195,100 | $296,100 |
| 2016 | $4,974 | $367,900 | $88,400 | $279,500 |
Agents Affiliated with this Home
-
A
Seller's Agent in 2025
Anastasia Kaufman
HomeSmart Professionals
-
L
Buyer's Agent in 2025
Lindsay Amaral
The Mello Group, Inc.
-
C
Seller's Agent in 2016
Corinne McNeill
Realty One Group, LLC
-
T
Buyer's Agent in 2016
Taunya Baptiste
Southbrook Realty Group, Inc
Map
Source: State-Wide MLS
MLS Number: 1384066
APN: SWAN-000440-000066-000350
