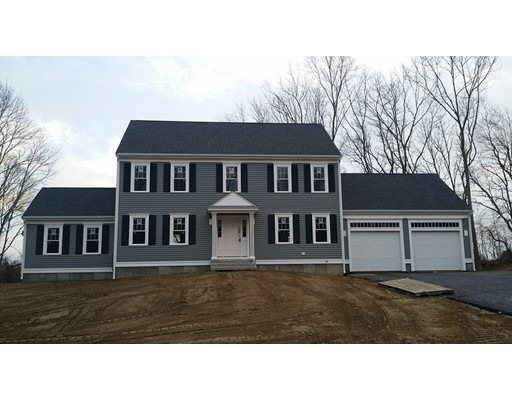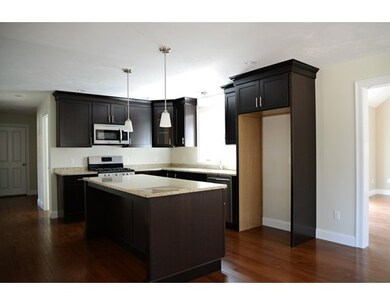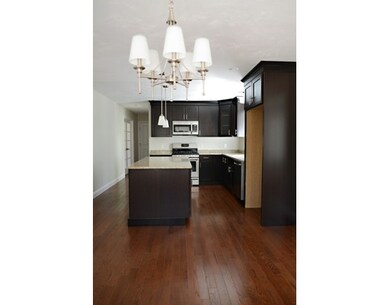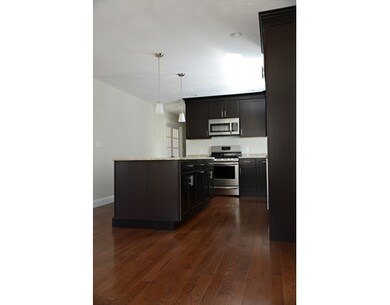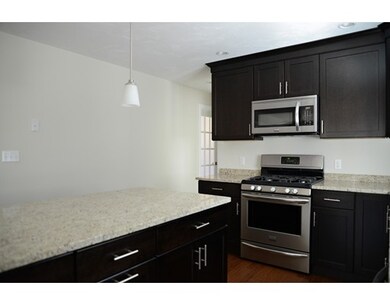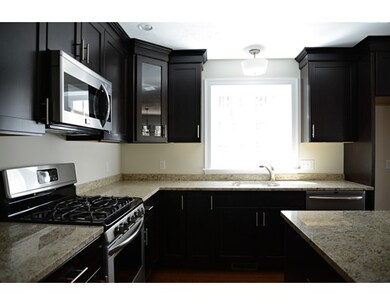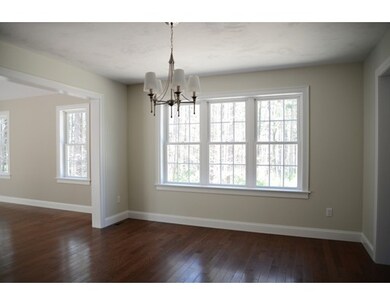
11 Winslow Way Swansea, MA 02777
Touisset NeighborhoodAbout This Home
As of July 2025Don't miss the opportunity to own a custom built home in Touisset Point - a beautiful 37 lot subdivision in the highly desirable seaside area of Swansea. This spacious Colonial has 3 bedrooms and 2.5 baths and features too many amenities to list! Includes over 2200 square feet of living space and a walk-up third floor with the potential to add another 500+ square feet. Attached 16 X 16 family room with cathedral ceiling, hardwood floors and gas fireplace. Entertain family and friends in the gourmet kitchen with center island, granite and SS appliances. Master bedroom includes a huge walk-in closet and master bath. Professional landscaping and irrigation system. Still time to put your own touch on this wonderful home! Pick you colors, cabinets, countertops, flooring! Let us make your dreams come true!
Last Agent to Sell the Property
Corinne McNeill
Realty One Group, LLC Listed on: 09/27/2015

Home Details
Home Type
- Single Family
Est. Annual Taxes
- $10,335
Year Built
- 2015
Utilities
- Private Sewer
Ownership History
Purchase Details
Home Financials for this Owner
Home Financials are based on the most recent Mortgage that was taken out on this home.Similar Homes in the area
Home Values in the Area
Average Home Value in this Area
Purchase History
| Date | Type | Sale Price | Title Company |
|---|---|---|---|
| Not Resolvable | $495,000 | -- |
Mortgage History
| Date | Status | Loan Amount | Loan Type |
|---|---|---|---|
| Open | $250,000 | Second Mortgage Made To Cover Down Payment | |
| Closed | $393,000 | Stand Alone Refi Refinance Of Original Loan | |
| Closed | $419,594 | FHA | |
| Closed | $424,297 | FHA |
Property History
| Date | Event | Price | Change | Sq Ft Price |
|---|---|---|---|---|
| 07/28/2025 07/28/25 | Sold | $1,050,000 | -4.5% | $261 / Sq Ft |
| 06/03/2025 06/03/25 | Pending | -- | -- | -- |
| 05/03/2025 05/03/25 | For Sale | $1,099,900 | +94.5% | $273 / Sq Ft |
| 04/28/2016 04/28/16 | Sold | $565,500 | +9.8% | $253 / Sq Ft |
| 01/11/2016 01/11/16 | Pending | -- | -- | -- |
| 09/27/2015 09/27/15 | For Sale | $514,900 | -- | $231 / Sq Ft |
Tax History Compared to Growth
Tax History
| Year | Tax Paid | Tax Assessment Tax Assessment Total Assessment is a certain percentage of the fair market value that is determined by local assessors to be the total taxable value of land and additions on the property. | Land | Improvement |
|---|---|---|---|---|
| 2025 | $10,335 | $867,000 | $317,000 | $550,000 |
| 2024 | $9,796 | $817,000 | $267,000 | $550,000 |
| 2023 | $7,727 | $588,500 | $186,600 | $401,900 |
| 2022 | $7,542 | $524,100 | $175,500 | $348,600 |
| 2021 | $7,640 | $488,800 | $175,500 | $313,300 |
| 2020 | $7,767 | $498,500 | $175,500 | $323,000 |
| 2019 | $8,022 | $517,200 | $177,500 | $339,700 |
| 2018 | $7,639 | $494,600 | $195,100 | $299,500 |
| 2017 | $6,523 | $491,200 | $195,100 | $296,100 |
| 2016 | $4,974 | $367,900 | $88,400 | $279,500 |
Agents Affiliated with this Home
-
Anastasia Kaufman

Seller's Agent in 2025
Anastasia Kaufman
HomeSmart Professionals
(401) 338-2749
1 in this area
170 Total Sales
-
Lindsay Amaral

Buyer's Agent in 2025
Lindsay Amaral
The Mello Group, Inc.
(774) 201-0110
1 in this area
60 Total Sales
-
C
Seller's Agent in 2016
Corinne McNeill
Realty One Group, LLC
-
Taunya Baptiste
T
Buyer's Agent in 2016
Taunya Baptiste
Southbrook Realty Group, Inc
(508) 345-8288
29 Total Sales
Map
Source: MLS Property Information Network (MLS PIN)
MLS Number: 71911040
APN: SWAN-000440-000066-000350
