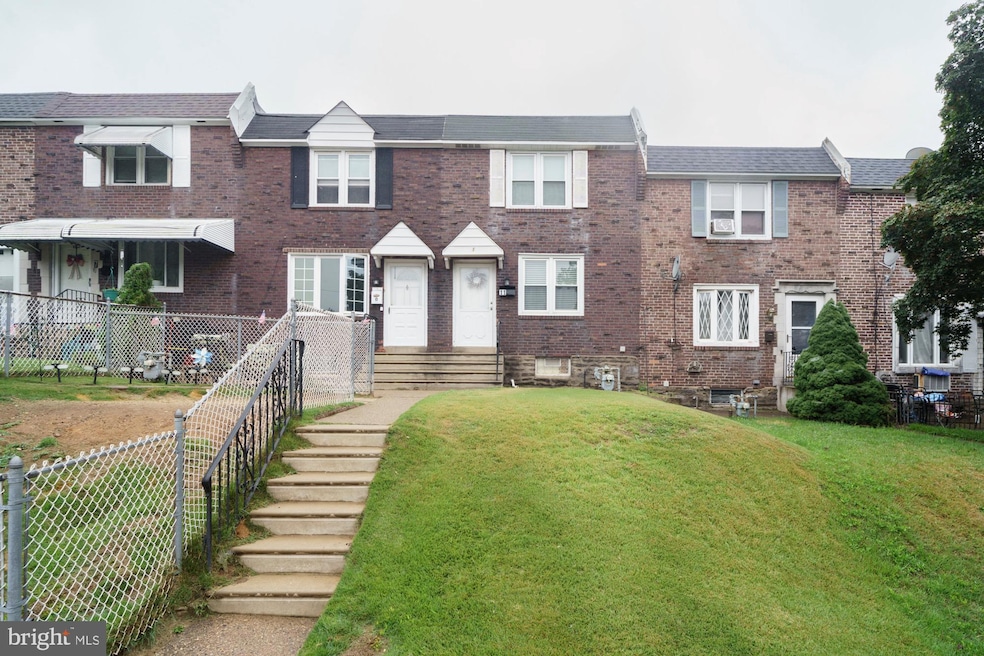
Estimated payment $1,130/month
Highlights
- No HOA
- Eat-In Kitchen
- Living Room
- 1 Car Attached Garage
- Patio
- Forced Air Heating System
About This Home
Tucked on a charming tree-lined street in Darby, this inviting home is a wonderful opportunity for a first-time buyer or anyone looking to put down roots in the area. With close proximity to Center City and easy access to multiple SEPTA bus lines and train routes, it offers the perfect blend of neighborhood charm and commuter convenience. A generous front yard welcomes you, ideal for gardening or enjoying a sunny afternoon outdoors. Inside, you’ll find well-kept carpet, abundant natural light, and a seamless flow from the living room into the dining area, making it a great space for gatherings. The bright and stylish kitchen is spacious and offers ample cabinetry and counter space, featuring granite countertops and warm wood finishes. Upstairs are three comfortable bedrooms with generous closet storage. The primary bedroom is especially spacious and faces the quaint street. The bedrooms share a cheerful three-piece bath accented with wainscoting and beige tile. The partially finished basement adds even more flexibility. With a little TLC, it can serve as a home office, gym, or extra living space. This level also includes a half bath, laundry area, garage, and additional parking in the rear. The home has been well cared for and is ready for move-in, with plenty of opportunity to personalize over time. Offered in as-is condition, the seller will not be making repairs, and the buyer will be responsible for the Use & Occupancy.
Townhouse Details
Home Type
- Townhome
Est. Annual Taxes
- $2,125
Year Built
- Built in 1947
Lot Details
- 1,448 Sq Ft Lot
- Front Yard
- Property is in good condition
Parking
- 1 Car Attached Garage
- Basement Garage
- Rear-Facing Garage
- Driveway
- On-Street Parking
Home Design
- AirLite
- Flat Roof Shape
- Brick Exterior Construction
- Slab Foundation
Interior Spaces
- 1,152 Sq Ft Home
- Property has 2 Levels
- Living Room
- Dining Room
- Wall to Wall Carpet
Kitchen
- Eat-In Kitchen
- Cooktop
Bedrooms and Bathrooms
- 3 Bedrooms
Finished Basement
- Partial Basement
- Laundry in Basement
Outdoor Features
- Patio
Schools
- Penn Wood High School
Utilities
- Cooling System Mounted In Outer Wall Opening
- Forced Air Heating System
- 100 Amp Service
- Natural Gas Water Heater
- Cable TV Available
Community Details
- No Home Owners Association
Listing and Financial Details
- Coming Soon on 9/8/25
- Tax Lot 028000
- Assessor Parcel Number 14-00-03826-00
Map
Home Values in the Area
Average Home Value in this Area
Tax History
| Year | Tax Paid | Tax Assessment Tax Assessment Total Assessment is a certain percentage of the fair market value that is determined by local assessors to be the total taxable value of land and additions on the property. | Land | Improvement |
|---|---|---|---|---|
| 2024 | $3,380 | $68,250 | $18,480 | $49,770 |
| 2023 | $3,180 | $68,250 | $18,480 | $49,770 |
| 2022 | $3,093 | $68,250 | $18,480 | $49,770 |
| 2021 | $4,316 | $68,250 | $18,480 | $49,770 |
| 2020 | $3,706 | $50,730 | $14,970 | $35,760 |
| 2019 | $3,549 | $50,730 | $14,970 | $35,760 |
| 2018 | $3,506 | $50,730 | $0 | $0 |
| 2017 | $3,441 | $50,730 | $0 | $0 |
| 2016 | $278 | $50,730 | $0 | $0 |
| 2015 | $284 | $50,730 | $0 | $0 |
| 2014 | $284 | $50,730 | $0 | $0 |
Purchase History
| Date | Type | Sale Price | Title Company |
|---|---|---|---|
| Quit Claim Deed | -- | -- |
Similar Homes in Darby, PA
Source: Bright MLS
MLS Number: PADE2097728
APN: 14-00-03826-00
- 14 Winthrop Rd
- 1007 Tyler Ave
- 707 Spruce St
- 113 Hillside Ave
- 118 Rhodes Ave Unit 80
- 416 Jackson Ave
- 112 Pusey Ave
- 108 Weymouth Rd
- 414 Rively Ave
- 1127 Kenwood Rd
- 15 Kern St
- 1104 Lawrence Ave
- 128 Weymouth Rd
- 209 Jackson Ave
- 432 Laurel Ave
- 1017 Lawrence Ave
- 1036 Lawrence Ave
- 29 Roberta Ave
- 2 Cherry St
- 515 Andrews Ave
- 121 Pusey Ave Unit 2
- 24 N 10th St
- 106 N 9th St
- 523 Macdade Blvd
- 620 Macdade Blvd
- 101 S Glenwood Ave
- 94 S 6th St
- 601 Poplar St
- 1008 Clifton Ave Unit A
- 104 Chester Ave Unit B
- 228 N 6th St
- 609 Cedar Ave
- 216 Collingdale Ave Unit 3
- 216 Collingdale Ave Unit 4
- 216 Collingdale Ave Unit 5
- 216 Collingdale Ave Unit 1
- 436 S Lansdowne Ave
- 1010 Beechwood Ave
- 921 Woodland Ave Unit 3
- 228 W Magnolia Ave Unit B






