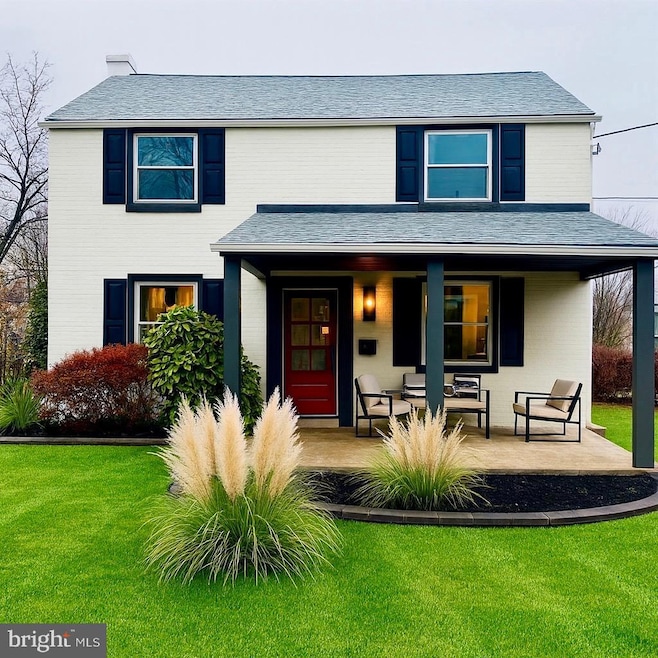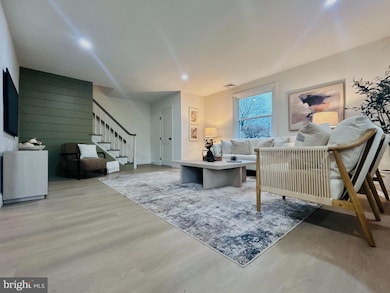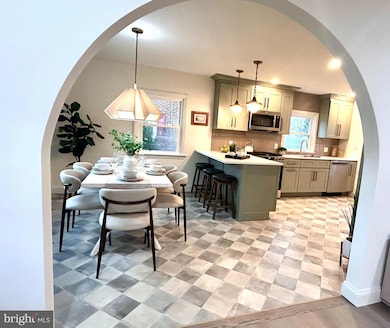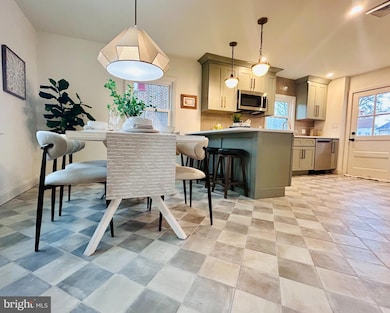11 Woodbine Rd Havertown, PA 19083
Estimated payment $4,701/month
Highlights
- Open Floorplan
- Colonial Architecture
- Corner Lot
- Manoa Elementary School Rated A
- Wood Flooring
- No HOA
About This Home
Captivating and enchanting, this home welcomes you the moment you step onto its inviting front porch. This one-of-a-kind renovation by the visionary Arters Collective blends the home’s original character with fresh, modern design in a way that feels both timeless and current. Inside, the open floor plan is filled with natural light and creates a cheerful and relaxing atmosphere. The spacious Living Room features wide-plank flooring and is bright and every detail speaks of thoughtful design. A romantic European-style archway leads to the Dining Area, which overlooks the beautifully reimagined Kitchen. Thoughtfully finished with moss-colored shaker cabinetry, brass hardware, quartz countertops, a ceramic tile backsplash, stainless steel appliances, and a peninsula with seating, this kitchen is ideal for casual gatherings and effortless entertaining. The whimsical tile flooring adds a delightful, distinctive touch. An exterior door opens to a welcoming green space, patio and pergola—perfect for summertime enjoyment and moments of grounding. The Second Floor offers four Bedrooms, two fully renovated Baths, and Laundry Facilities. The spacious Primary Suite includes a walk-in closet and a warm, beautifully appointed Primary Bathroom with an oversized ceramic tile shower, shaker vanity with brass hardware, and a herringbone tile floor that adds visual interest. The newly updated Hall Bath features a tub/shower combination and serves the remaining bedrooms or guests with ease. Additional upgrades include new windows throughout (2025) (except basement), New gas hot water heater (2025), a new heater and new central air conditioning (2025). A one-car Garage adds further convenience. Ideally situated in the sought-after Haverford Township School District, this home is just minutes from the train to Center City, Philadelphia International Airport, and the shops and restaurants of the Main Line. PROFESSIONAL PHOTOS WILL BE IN BY THURSDAY, DECEMBER 4TH.
Listing Agent
(610) 308-3929 Marisa.Kaneda@foxroach.com BHHS Fox & Roach-Media License #RS154311A Listed on: 12/04/2025

Open House Schedule
-
Sunday, December 07, 20251:00 to 3:00 pm12/7/2025 1:00:00 PM +00:0012/7/2025 3:00:00 PM +00:00Add to Calendar
Home Details
Home Type
- Single Family
Est. Annual Taxes
- $9,065
Year Built
- Built in 1950 | Remodeled in 2025
Lot Details
- 6,970 Sq Ft Lot
- Lot Dimensions are 67.00 x 147.00
- Corner Lot
- Property is in excellent condition
- Property is zoned R-6
Parking
- 1 Car Attached Garage
- 1 Driveway Space
- Side Facing Garage
- Garage Door Opener
- Shared Driveway
- On-Street Parking
Home Design
- Colonial Architecture
- Brick Exterior Construction
- Block Foundation
- Shingle Roof
Interior Spaces
- 1,623 Sq Ft Home
- Property has 2 Levels
- Open Floorplan
- Replacement Windows
- Double Hung Windows
- Living Room
- Combination Kitchen and Dining Room
- Wood Flooring
- Unfinished Basement
- Basement Fills Entire Space Under The House
Kitchen
- Eat-In Kitchen
- Built-In Microwave
- Stainless Steel Appliances
Bedrooms and Bathrooms
- 4 Bedrooms
- Bathtub with Shower
- Walk-in Shower
Laundry
- Laundry Room
- Laundry on upper level
Schools
- Manoa Elementary School
- Haverford Middle School
- Haverford High School
Utilities
- Forced Air Heating and Cooling System
- Cooling System Utilizes Natural Gas
- Back Up Electric Heat Pump System
- 100 Amp Service
- Natural Gas Water Heater
Community Details
- No Home Owners Association
Listing and Financial Details
- Tax Lot 654-000
- Assessor Parcel Number 22-01-02578-00
Map
Home Values in the Area
Average Home Value in this Area
Tax History
| Year | Tax Paid | Tax Assessment Tax Assessment Total Assessment is a certain percentage of the fair market value that is determined by local assessors to be the total taxable value of land and additions on the property. | Land | Improvement |
|---|---|---|---|---|
| 2025 | $8,305 | $322,990 | $103,510 | $219,480 |
| 2024 | $8,305 | $322,990 | $103,510 | $219,480 |
| 2023 | $8,069 | $322,990 | $103,510 | $219,480 |
| 2022 | $7,880 | $322,990 | $103,510 | $219,480 |
| 2021 | $12,838 | $322,990 | $103,510 | $219,480 |
| 2020 | $6,633 | $142,710 | $52,410 | $90,300 |
| 2019 | $6,511 | $142,710 | $52,410 | $90,300 |
| 2018 | $6,399 | $142,710 | $0 | $0 |
| 2017 | $6,263 | $142,710 | $0 | $0 |
| 2016 | $783 | $142,710 | $0 | $0 |
| 2015 | $799 | $142,710 | $0 | $0 |
| 2014 | $799 | $142,710 | $0 | $0 |
Property History
| Date | Event | Price | List to Sale | Price per Sq Ft | Prior Sale |
|---|---|---|---|---|---|
| 12/04/2025 12/04/25 | For Sale | $749,500 | +66.6% | $462 / Sq Ft | |
| 09/10/2025 09/10/25 | Sold | $450,000 | -5.3% | $277 / Sq Ft | View Prior Sale |
| 08/16/2025 08/16/25 | Pending | -- | -- | -- | |
| 08/13/2025 08/13/25 | For Sale | $475,000 | -- | $293 / Sq Ft |
Purchase History
| Date | Type | Sale Price | Title Company |
|---|---|---|---|
| Deed | $450,000 | Trident Land Transfer | |
| Deed | $450,000 | Trident Land Transfer | |
| Quit Claim Deed | -- | -- |
Source: Bright MLS
MLS Number: PADE2104612
APN: 22-01-02578-00
- 52 Woodbine Rd
- 447 W Chester Pike
- 504 N Manoa Rd
- 103 Shelbourne Rd
- 104 Gilmore Rd
- 119 Wilson Ave
- 664 Washington Ave
- 168 Upland Rd
- 2 D E Manoa St
- 1216 Darby Rd
- 16 Chelten Rd
- 213 N Ormond Ave
- 39 Columbus Ave
- 1237 Bryan St
- 100 Brookline Blvd
- 1228 Bryan St
- 1013 Bon Air Rd
- 1228 Old Ln
- 204 E Manoa Rd
- 210 Farnham Rd
- 630 Naylors Run Rd
- 911 Darby Rd
- 1005 Weller Ave Unit 2ND FLOOR
- 1220-1250 Roosevelt Dr
- 3206 Township Line Rd
- 1223 Cobbs St
- 1619 E Darby 2nd Floor Rd
- 66 S Eagle Rd
- 728 Oak Way
- 10 S Kirklyn Ave
- 2110 Bellemead Ave
- 4410 Township Line Rd
- 945 Fariston Dr
- 8 Campbell Ave
- 8 Campbell Ave
- 8 Campbell Ave
- 244 Barclay Rd
- 48 W Eagle Rd
- 248 S Bayberry Ln
- 1913 Winton Ave



