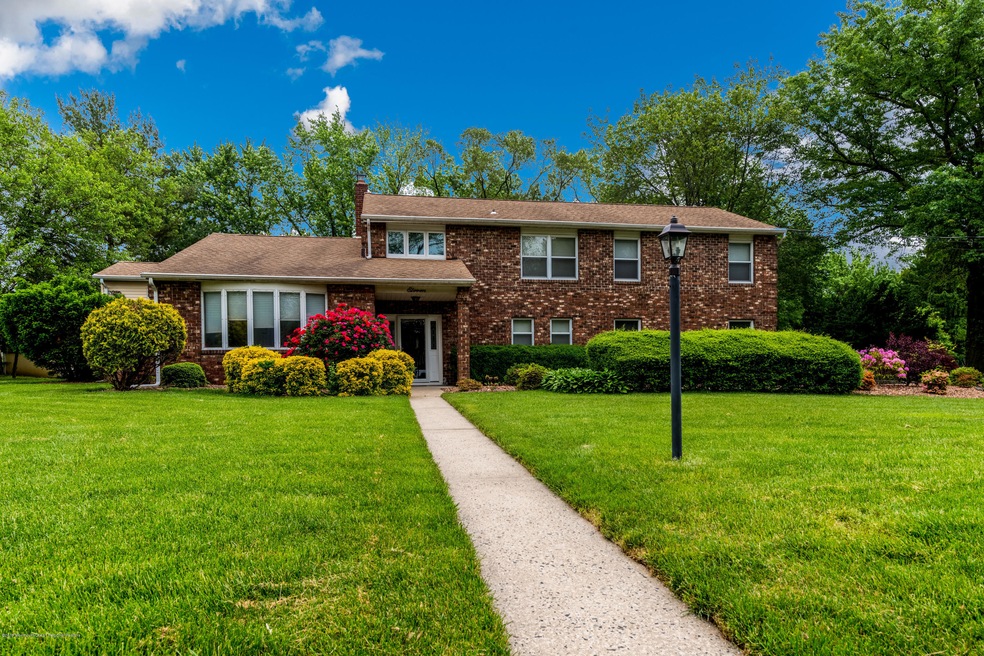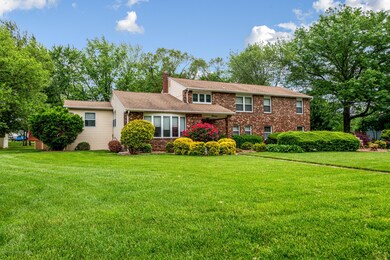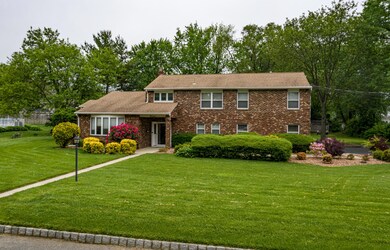
11 Woodridge Ave Middletown, NJ 07748
New Monmouth NeighborhoodEstimated Value: $928,000 - $954,000
Highlights
- Bay View
- Wood Flooring
- Billiard Room
- Custom Home
- No HOA
- Den
About This Home
As of August 2019WELCOME HOME!!! Come see this Custom Colonial home with 5 bedrooms, 3 baths in a great neighborhood. This is not your typical home. The kitchen has a breakfast nook and sliders to two-tiered deck and grill with natural gas line overlooking gorgeous rear yard. Some fun areas is the billiard room combined with family room with fireplace. A first floor bonus room could be guest bedroom w/bath or office. Laundry room with slop sink is also on ground level. Three bedrooms are on the third level with main bath. Master bedroom on that same level, full bath with double sinks. Six panel pocket doors throughout. Two separate heating and a/c systems (one heating and cooling system is brand new). Sprinklers on front lawn only. Children can walk to grammar and middle school. Two car attached garage has lots of additional space for workshop, or crafting area. Close to NYC transportation with ferry, train and bus. Also short distance to beaches, shopping and dining.
Last Agent to Sell the Property
Rosanne DeLorenzo
Coldwell Banker Realty Listed on: 05/28/2019
Last Buyer's Agent
Christopher Moran
Keller Williams Realty East Monmouth
Home Details
Home Type
- Single Family
Est. Annual Taxes
- $10,087
Year Built
- Built in 1957
Lot Details
- 0.57 Acre Lot
- Lot Dimensions are 148x169
- Oversized Lot
- Irregular Lot
- Sprinkler System
Parking
- 2 Car Attached Garage
- Oversized Parking
- Workshop in Garage
- Garage Door Opener
- Driveway
- On-Street Parking
Home Design
- Custom Home
- Colonial Architecture
- Brick Exterior Construction
- Shingle Roof
- Aluminum Siding
Interior Spaces
- 2,928 Sq Ft Home
- 3-Story Property
- Beamed Ceilings
- Ceiling Fan
- Skylights
- Track Lighting
- Light Fixtures
- Gas Fireplace
- Thermal Windows
- Blinds
- Bay Window
- Window Screens
- Sliding Doors
- Entrance Foyer
- Family Room
- Living Room
- Combination Kitchen and Dining Room
- Den
- Center Hall
- Bay Views
- Unfinished Basement
- Partial Basement
Kitchen
- Breakfast Room
- Eat-In Kitchen
- Self-Cleaning Oven
- Gas Cooktop
- Stove
- Range Hood
- Dishwasher
- Disposal
Flooring
- Wood
- Wall to Wall Carpet
- Ceramic Tile
Bedrooms and Bathrooms
- 5 Bedrooms
- Primary bedroom located on third floor
- Walk-In Closet
- 3 Full Bathrooms
- In-Law or Guest Suite
- Dual Vanity Sinks in Primary Bathroom
- Primary Bathroom Bathtub Only
Laundry
- Laundry Room
- Dryer
- Washer
- Laundry Tub
Attic
- Attic Fan
- Pull Down Stairs to Attic
Home Security
- Storm Windows
- Storm Doors
Outdoor Features
- Patio
- Exterior Lighting
- Storage Shed
- Outdoor Gas Grill
Schools
- Harmony Elementary School
- Thorne Middle School
- Middle North High School
Utilities
- Whole House Fan
- Forced Air Zoned Heating and Cooling System
- Heating System Uses Natural Gas
- Natural Gas Water Heater
Community Details
- No Home Owners Association
- Billiard Room
Listing and Financial Details
- Assessor Parcel Number 32-00557-0000-00015
Ownership History
Purchase Details
Home Financials for this Owner
Home Financials are based on the most recent Mortgage that was taken out on this home.Purchase Details
Home Financials for this Owner
Home Financials are based on the most recent Mortgage that was taken out on this home.Similar Homes in the area
Home Values in the Area
Average Home Value in this Area
Purchase History
| Date | Buyer | Sale Price | Title Company |
|---|---|---|---|
| Mullan Jay | $527,000 | Foundation Title Llc | |
| Cignarella Michael | $280,000 | -- |
Mortgage History
| Date | Status | Borrower | Loan Amount |
|---|---|---|---|
| Open | Mullan Jay | $427,000 | |
| Previous Owner | Mullan Jay | $407,000 | |
| Previous Owner | Cignarella Deborah | $351,500 | |
| Previous Owner | Cignarella Deborah | $361,000 | |
| Previous Owner | Cignarella Michael A | $380,200 | |
| Previous Owner | Cignarella Deborah L | $50,000 | |
| Previous Owner | Cignarella Michael | $266,000 |
Property History
| Date | Event | Price | Change | Sq Ft Price |
|---|---|---|---|---|
| 08/09/2019 08/09/19 | Sold | $527,000 | +5.4% | $180 / Sq Ft |
| 07/13/2015 07/13/15 | Sold | $500,000 | -- | $165 / Sq Ft |
Tax History Compared to Growth
Tax History
| Year | Tax Paid | Tax Assessment Tax Assessment Total Assessment is a certain percentage of the fair market value that is determined by local assessors to be the total taxable value of land and additions on the property. | Land | Improvement |
|---|---|---|---|---|
| 2024 | $11,704 | $684,600 | $433,600 | $251,000 |
| 2023 | $11,704 | $673,400 | $349,600 | $323,800 |
| 2022 | $12,059 | $608,800 | $291,500 | $317,300 |
| 2021 | $12,059 | $566,100 | $275,100 | $291,000 |
| 2020 | $11,573 | $541,300 | $256,900 | $284,400 |
| 2019 | $10,062 | $476,400 | $242,400 | $234,000 |
| 2018 | $10,087 | $465,500 | $242,400 | $223,100 |
| 2017 | $10,161 | $464,200 | $247,900 | $216,300 |
| 2016 | $10,135 | $475,600 | $257,900 | $217,700 |
| 2015 | $10,503 | $475,900 | $257,900 | $218,000 |
| 2014 | $10,075 | $445,200 | $227,900 | $217,300 |
Agents Affiliated with this Home
-
R
Seller's Agent in 2019
Rosanne DeLorenzo
Coldwell Banker Realty
-
C
Buyer's Agent in 2019
Christopher Moran
Keller Williams Realty East Monmouth
-
A
Seller's Agent in 2015
Alice Houston
Coldwell Banker Realty
-
J
Buyer's Agent in 2015
John Natale, Jr.
Keller Williams Realty West Monmouth
-
John Natale Jr

Buyer's Agent in 2015
John Natale Jr
Natale Realtors
(732) 612-3323
3 in this area
114 Total Sales
Map
Source: MOREMLS (Monmouth Ocean Regional REALTORS®)
MLS Number: 21922010
APN: 32-00557-0000-00015
- 255 Harmony Rd
- 11 Barbara Terrace
- 21 Schelly Dr
- 40 Bonnie Dr Unit 2
- 2 Merrick Ct
- 42 Cherry Tree Farm Rd
- 2 Nassau Place
- 18 Hunters Pointe
- 6 Chanceville Place
- 13 Winston Dr
- 186 Clubhouse Dr
- 892 Palmer Ave
- 523 Clubhouse Dr
- 624 Hudson Ave
- 203 Tanglewood Ct
- 2206 Evans Ln
- 2306 Evans Ln
- 52 Pate Dr Unit 75
- 19 Stanley Ln
- 2507 Evans Ln
- 11 Woodridge Ave
- 9 Woodridge Ave
- 261 Harmony Rd
- 101 Murphy Rd
- 107 Murphy Rd
- 12 Woodridge Ave
- 7 Woodridge Ave
- 10 Woodridge Ave
- 8 Eldridge Ave
- 8A Eldridge Ave
- 259 Harmony Rd
- 10 Eldridge Ave
- 8 Woodridge Ave
- 257 Harmony Rd
- 5 Woodridge Ave
- 266 Harmony Rd
- 9 Pineridge Ave
- 11 Pineridge Ave
- 6 Woodridge Ave
- 6 Eldridge Ave






