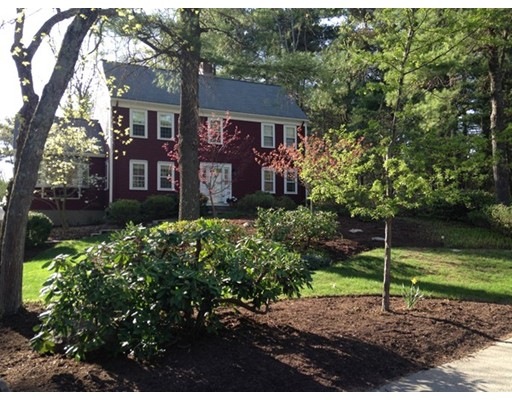
Estimated Value: $1,365,092 - $1,530,000
About This Home
As of June 2015Classic New England colonial, nicely sited on private acre. Level playing area for children plus stonewall and blue stone patio.. Detailed fireplace living room with built-ins and french doors to rear yard. Formal dining room. Updated cherry cabinet kitchen opens to spacious beamed ceiling family room. Four second floor bedrooms, updated baths, hardwood floors. Finished lower level offers playroom and spacious gameroom with full bath ideal for au-pair or guests. A warm and inviting home with lovely plantings offers a great Dover living experience. Easy access to hiking trails and acres of conservation property.
Last Buyer's Agent
Mizner and Simon Team
Gibson Sotheby's International Realty
Home Details
Home Type
- Single Family
Est. Annual Taxes
- $13,164
Year Built
- 1966
Lot Details
- 1.04
Utilities
- Sewer Inspection Required for Sale
- Private Sewer
Ownership History
Purchase Details
Home Financials for this Owner
Home Financials are based on the most recent Mortgage that was taken out on this home.Purchase Details
Purchase Details
Purchase Details
Similar Homes in the area
Home Values in the Area
Average Home Value in this Area
Purchase History
| Date | Buyer | Sale Price | Title Company |
|---|---|---|---|
| Young Mark E | $835,000 | -- | |
| Liebhoff Adam C | $752,000 | -- | |
| Boylan Diane | $168,000 | -- | |
| Boylan Diane | $380,000 | -- |
Mortgage History
| Date | Status | Borrower | Loan Amount |
|---|---|---|---|
| Open | Young Mark E | $666,000 | |
| Closed | Young Mark E | $668,000 | |
| Previous Owner | Boylan Diane | $401,000 | |
| Previous Owner | Boylan Diane | $405,000 |
Property History
| Date | Event | Price | Change | Sq Ft Price |
|---|---|---|---|---|
| 06/23/2015 06/23/15 | Sold | $835,000 | 0.0% | $256 / Sq Ft |
| 06/04/2015 06/04/15 | Pending | -- | -- | -- |
| 05/19/2015 05/19/15 | Off Market | $835,000 | -- | -- |
| 04/22/2015 04/22/15 | Price Changed | $875,000 | -2.2% | $268 / Sq Ft |
| 04/15/2015 04/15/15 | For Sale | $895,000 | +7.2% | $275 / Sq Ft |
| 04/15/2015 04/15/15 | Off Market | $835,000 | -- | -- |
| 04/07/2015 04/07/15 | For Sale | $895,000 | -- | $275 / Sq Ft |
Tax History Compared to Growth
Tax History
| Year | Tax Paid | Tax Assessment Tax Assessment Total Assessment is a certain percentage of the fair market value that is determined by local assessors to be the total taxable value of land and additions on the property. | Land | Improvement |
|---|---|---|---|---|
| 2025 | $13,164 | $1,168,100 | $644,600 | $523,500 |
| 2024 | $12,215 | $1,114,500 | $622,800 | $491,700 |
| 2023 | $11,812 | $969,000 | $546,400 | $422,600 |
| 2022 | $11,173 | $899,600 | $524,600 | $375,000 |
| 2021 | $11,432 | $886,900 | $524,600 | $362,300 |
| 2020 | $11,388 | $886,900 | $524,600 | $362,300 |
| 2019 | $11,468 | $886,900 | $524,600 | $362,300 |
| 2018 | $11,125 | $866,400 | $524,600 | $341,800 |
| 2017 | $10,864 | $832,500 | $481,100 | $351,400 |
| 2016 | $10,586 | $821,900 | $481,100 | $340,800 |
| 2015 | $8,881 | $699,300 | $457,100 | $242,200 |
Agents Affiliated with this Home
-
Jay Hughes

Seller's Agent in 2015
Jay Hughes
Dover Country Properties Inc.
(508) 269-3322
43 in this area
48 Total Sales
-

Buyer's Agent in 2015
Mizner and Simon Team
Gibson Sotheby's International Realty
Map
Source: MLS Property Information Network (MLS PIN)
MLS Number: 71812560
APN: DOVE-000018-000051
