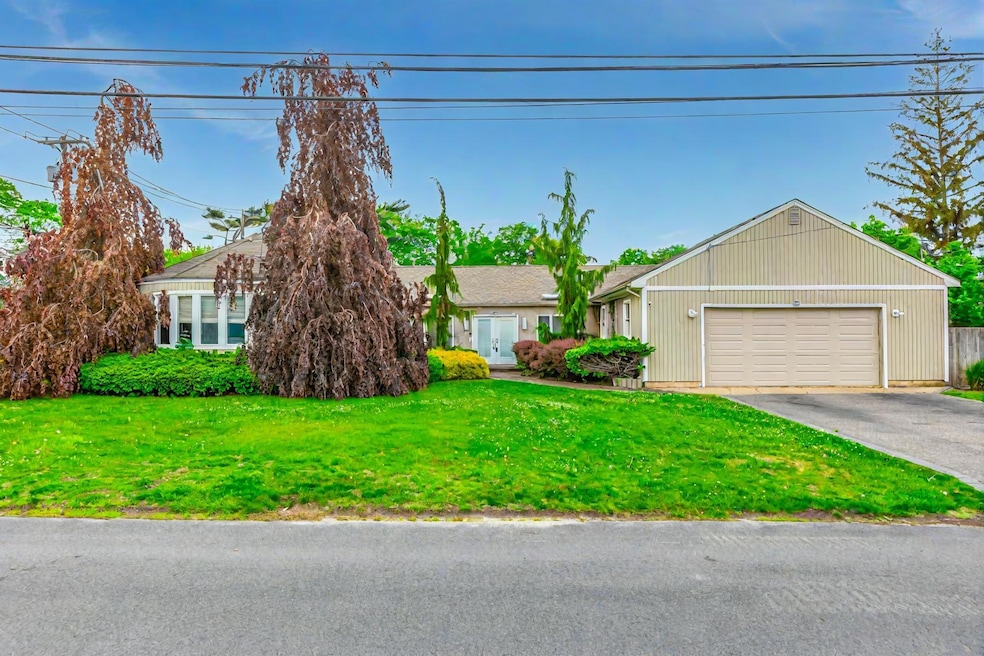
11 Woodside Ave Islip, NY 11751
Islip NeighborhoodEstimated payment $5,533/month
Highlights
- In Ground Pool
- Eat-In Gourmet Kitchen
- Cathedral Ceiling
- Wing Elementary School Rated A-
- Ranch Style House
- Wood Flooring
About This Home
Stunning Expanded Ranch Located South of Montauk Highway! Welcome to this beautifully expanded 5 bedroom 2 full bath ranch, offering an open floor plan and soaring vaulted ceilings that create a bright and airy atmosphere. The spacious layout includes formal entry, formal living room, newly updated custom kitchen, formal dining room, and a huge great room perfect for entertaining large gatherings with ease! 3 Zone Natural Gas heat, Public Sewer, Attached 2 car garage, In Ground Vinyl Lined Pool, In Ground Sprinkler System, close proximity to beach, town, library, parks. True Taxes before Basic star: $18,697. This is the one you have been waiting for!~
Listing Agent
Eric G Ramsay Jr Assoc LLC Brokerage Phone: 631-665-1500 License #40SO1092875 Listed on: 05/16/2025

Co-Listing Agent
Eric G Ramsay Jr Assoc LLC Brokerage Phone: 631-665-1500 License #40KE1095117
Home Details
Home Type
- Single Family
Est. Annual Taxes
- $18,697
Year Built
- Built in 1949
Lot Details
- 0.28 Acre Lot
- South Facing Home
- Wood Fence
Parking
- 2 Car Garage
Home Design
- Ranch Style House
- Frame Construction
- Vinyl Siding
- Cedar
Interior Spaces
- 3,832 Sq Ft Home
- Built-In Features
- Beamed Ceilings
- Cathedral Ceiling
- Ceiling Fan
- 1 Fireplace
- Entrance Foyer
- Formal Dining Room
Kitchen
- Eat-In Gourmet Kitchen
- Cooktop
- Dishwasher
- Kitchen Island
Flooring
- Wood
- Carpet
- Ceramic Tile
- Vinyl
Bedrooms and Bathrooms
- 5 Bedrooms
- 2 Full Bathrooms
- Double Vanity
Laundry
- Dryer
- Washer
Pool
- In Ground Pool
- Vinyl Pool
Schools
- Maud S Sherwood Elementary School
- Islip Middle School
- Islip High School
Utilities
- No Cooling
- Baseboard Heating
- Heating System Uses Natural Gas
Listing and Financial Details
- Assessor Parcel Number 0500-371-00-03-00-001-002
Map
Home Values in the Area
Average Home Value in this Area
Tax History
| Year | Tax Paid | Tax Assessment Tax Assessment Total Assessment is a certain percentage of the fair market value that is determined by local assessors to be the total taxable value of land and additions on the property. | Land | Improvement |
|---|---|---|---|---|
| 2024 | -- | $54,300 | $14,600 | $39,700 |
| 2023 | -- | $54,300 | $14,600 | $39,700 |
| 2022 | $12,965 | $54,300 | $14,600 | $39,700 |
| 2021 | $12,965 | $54,300 | $14,600 | $39,700 |
| 2020 | $14,959 | $54,300 | $14,600 | $39,700 |
| 2019 | $12,965 | $0 | $0 | $0 |
| 2018 | -- | $54,300 | $14,600 | $39,700 |
| 2017 | $12,988 | $54,300 | $14,600 | $39,700 |
| 2016 | $12,954 | $54,300 | $14,600 | $39,700 |
| 2015 | -- | $54,300 | $14,600 | $39,700 |
| 2014 | -- | $54,300 | $14,600 | $39,700 |
Property History
| Date | Event | Price | Change | Sq Ft Price |
|---|---|---|---|---|
| 07/22/2025 07/22/25 | Pending | -- | -- | -- |
| 07/08/2025 07/08/25 | For Sale | $749,000 | 0.0% | $195 / Sq Ft |
| 07/01/2025 07/01/25 | Off Market | $749,000 | -- | -- |
| 06/09/2025 06/09/25 | Price Changed | $749,000 | -6.3% | $195 / Sq Ft |
| 05/27/2025 05/27/25 | Price Changed | $799,000 | -11.1% | $209 / Sq Ft |
| 05/17/2025 05/17/25 | Price Changed | $899,000 | -5.3% | $235 / Sq Ft |
| 05/16/2025 05/16/25 | For Sale | $949,000 | -- | $248 / Sq Ft |
Purchase History
| Date | Type | Sale Price | Title Company |
|---|---|---|---|
| Deed | $267,800 | -- |
Mortgage History
| Date | Status | Loan Amount | Loan Type |
|---|---|---|---|
| Open | $810,000 | Reverse Mortgage Home Equity Conversion Mortgage |
Similar Homes in the area
Source: OneKey® MLS
MLS Number: 863566
APN: 0500-371-00-03-00-001-002
- 36 Wingam Dr
- 59 Wingam Dr
- 70 Islip Ave
- 24 Hollister Ln
- 57 Wave Crest Dr
- 26 Haide Place
- 71 Willow Ave
- 103 Finch Ln
- 70 Finch Ln Unit 1A
- 2433 Union Blvd Unit 4B
- 110 Saint Marks Ln
- 112 Cardinal Ln Unit 2B
- 29 Irish Ln
- 59 Irish Ln
- 14 Brian Dr
- 4 Ferndale Blvd
- 15 Abby Creek Ct
- 36 Spruce St
- 96 Pardee Ave
- 11 W Hemlock St






