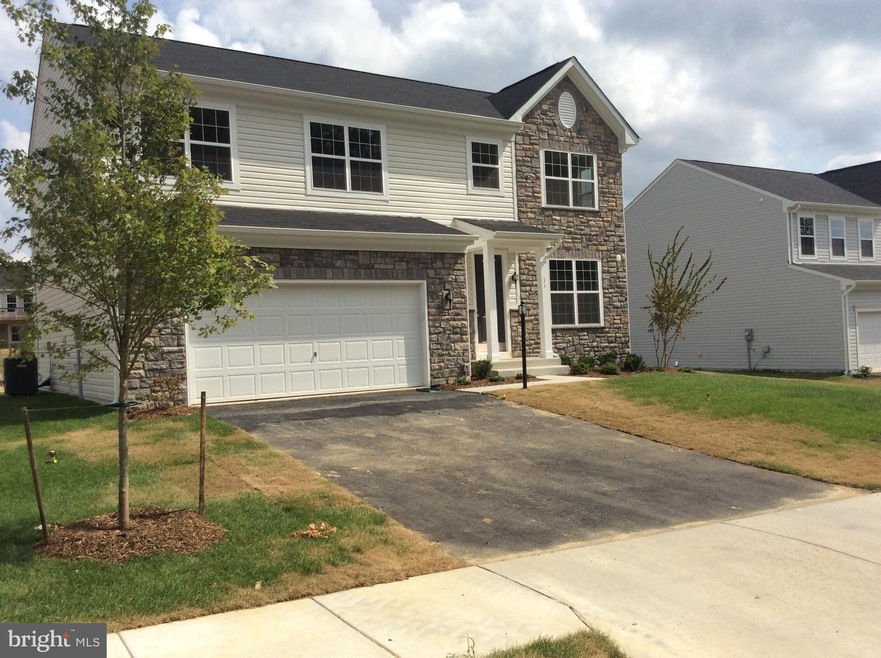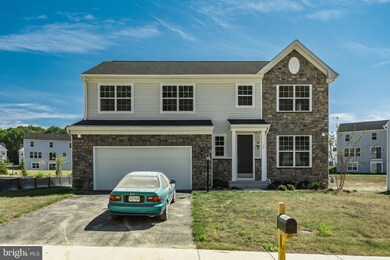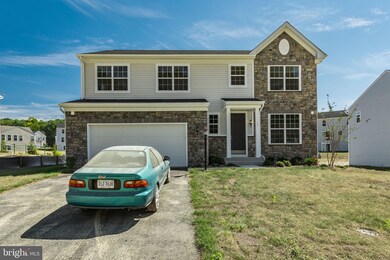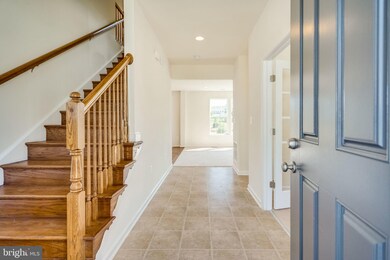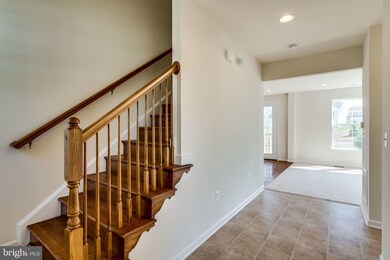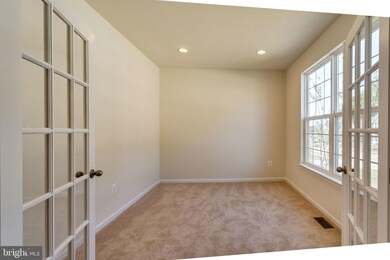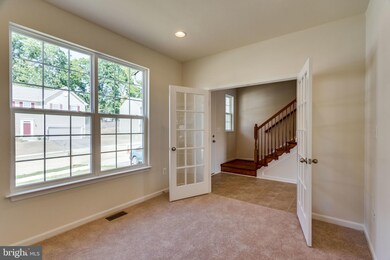
11 Worsham Ln Fredericksburg, VA 22405
Highlights
- New Construction
- Traditional Architecture
- Den
- Open Floorplan
- Wood Flooring
- Breakfast Room
About This Home
As of October 2019MOVE IN QUICKLY! This charming home offers many of the features you desire. Beautifully upgraded kitchen with granite countertop, stainless steel appliances and hardwood flooring; Oak main stairs; Exceptional low-voltage wiring package for surround speakers, security cameras and more. A must see!
Last Agent to Sell the Property
Sylvia Scott Cowles License #225017204 Listed on: 09/23/2019
Home Details
Home Type
- Single Family
Est. Annual Taxes
- $990
Year Built
- Built in 2019 | New Construction
Lot Details
- 8,000 Sq Ft Lot
- Property is zoned R1
HOA Fees
- $72 Monthly HOA Fees
Parking
- 2 Car Attached Garage
- Front Facing Garage
Home Design
- Traditional Architecture
- Asphalt Roof
- Stone Siding
- Vinyl Siding
Interior Spaces
- 2,322 Sq Ft Home
- Property has 3 Levels
- Open Floorplan
- Ceiling height of 9 feet or more
- Recessed Lighting
- Double Pane Windows
- Window Screens
- Insulated Doors
- Six Panel Doors
- Family Room Off Kitchen
- Breakfast Room
- Dining Area
- Den
- Unfinished Basement
- Basement Fills Entire Space Under The House
- Laundry on upper level
Kitchen
- Eat-In Kitchen
- Built-In Range
- Dishwasher
- Kitchen Island
- Disposal
Flooring
- Wood
- Carpet
Bedrooms and Bathrooms
- 3 Bedrooms
- En-Suite Primary Bedroom
- Walk-In Closet
Home Security
- Carbon Monoxide Detectors
- Fire and Smoke Detector
Eco-Friendly Details
- Energy-Efficient Windows with Low Emissivity
Schools
- Falmouth Elementary School
- Edward E. Drew Middle School
- Stafford High School
Utilities
- 90% Forced Air Heating and Cooling System
- Vented Exhaust Fan
- Programmable Thermostat
- Underground Utilities
- 200+ Amp Service
- High-Efficiency Water Heater
- Phone Available
- Cable TV Available
Listing and Financial Details
- Tax Lot 41
- Assessor Parcel Number 45-X- - -41
Community Details
Overview
- Association fees include common area maintenance, management, trash
- Built by K HOVNANIAN HOMES
- Wellspring Hills Subdivision, Anderson Floorplan
Recreation
- Community Playground
- Jogging Path
Ownership History
Purchase Details
Home Financials for this Owner
Home Financials are based on the most recent Mortgage that was taken out on this home.Purchase Details
Similar Homes in Fredericksburg, VA
Home Values in the Area
Average Home Value in this Area
Purchase History
| Date | Type | Sale Price | Title Company |
|---|---|---|---|
| Warranty Deed | $389,990 | Eastern Ntl Title Agncy Va | |
| Special Warranty Deed | $366,000 | Attorney |
Mortgage History
| Date | Status | Loan Amount | Loan Type |
|---|---|---|---|
| Open | $398,653 | VA | |
| Closed | $398,374 | No Value Available |
Property History
| Date | Event | Price | Change | Sq Ft Price |
|---|---|---|---|---|
| 05/30/2025 05/30/25 | For Sale | $525,000 | 0.0% | $225 / Sq Ft |
| 02/21/2022 02/21/22 | Rented | $2,600 | 0.0% | -- |
| 02/14/2022 02/14/22 | For Rent | $2,600 | -10.3% | -- |
| 08/13/2021 08/13/21 | Rented | $2,900 | +11.5% | -- |
| 08/06/2021 08/06/21 | For Rent | $2,600 | 0.0% | -- |
| 10/31/2019 10/31/19 | Sold | $389,990 | 0.0% | $168 / Sq Ft |
| 10/12/2019 10/12/19 | Pending | -- | -- | -- |
| 10/03/2019 10/03/19 | Price Changed | $389,990 | -1.9% | $168 / Sq Ft |
| 09/23/2019 09/23/19 | For Sale | $397,684 | -- | $171 / Sq Ft |
Tax History Compared to Growth
Tax History
| Year | Tax Paid | Tax Assessment Tax Assessment Total Assessment is a certain percentage of the fair market value that is determined by local assessors to be the total taxable value of land and additions on the property. | Land | Improvement |
|---|---|---|---|---|
| 2024 | $3,624 | $399,700 | $125,000 | $274,700 |
| 2023 | $3,608 | $381,800 | $120,000 | $261,800 |
| 2022 | $3,245 | $381,800 | $120,000 | $261,800 |
| 2021 | $3,158 | $325,600 | $100,000 | $225,600 |
| 2020 | $3,158 | $325,600 | $100,000 | $225,600 |
| 2019 | $1,010 | $100,000 | $100,000 | $0 |
| 2018 | $990 | $100,000 | $100,000 | $0 |
| 2017 | $990 | $100,000 | $100,000 | $0 |
Agents Affiliated with this Home
-
Ashleigh Topping
A
Seller Co-Listing Agent in 2025
Ashleigh Topping
Coldwell Banker Elite
(540) 845-9742
1 in this area
14 Total Sales
-
Trisha McFadden

Seller's Agent in 2022
Trisha McFadden
Coldwell Banker Elite
(540) 903-8525
12 in this area
292 Total Sales
-
Payton Polychrones

Buyer's Agent in 2022
Payton Polychrones
Samson Properties
(703) 565-8462
84 Total Sales
-

Buyer's Agent in 2021
ABBEY QADER
Redfin Corporation
(540) 295-7806
-
Sylvia Cowles

Seller's Agent in 2019
Sylvia Cowles
Sylvia Scott Cowles
(703) 725-1803
542 Total Sales
Map
Source: Bright MLS
MLS Number: VAST215296
APN: 45X-41
- 22 Clydesdale Rd
- 196 Kelley Rd
- 42 Beagle Rd
- 28 Clydesdale Rd
- 5 Taylors Hill Way
- 451 Truslow Rd
- 34 Hornets Nest Ln
- 105 Truslow Ridge Ct
- 58 Kelley Rd
- 318 Warrenton Rd
- 42 Pegs Ln
- 29 Norwood Ln
- 227 Smithfield Way
- 4501 Cambridge St
- 199 Smithfield Way
- 11 Garnet Way
- 1239 Thomas Jefferson Place
- 300 Brenton Rd Unit 14
- 206 Spring Park Ln Unit 50
- 107 Bancroft Dr Unit 96
