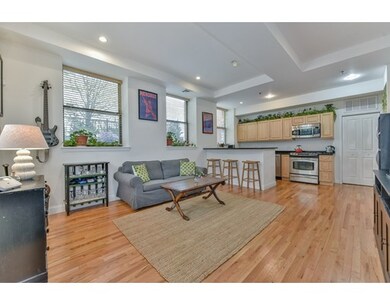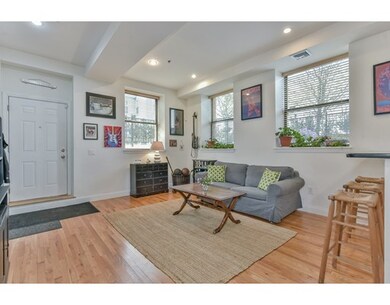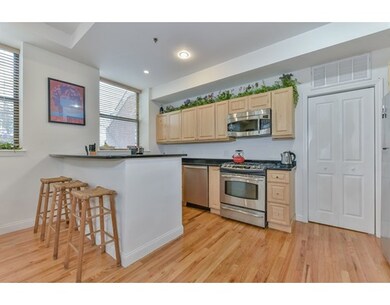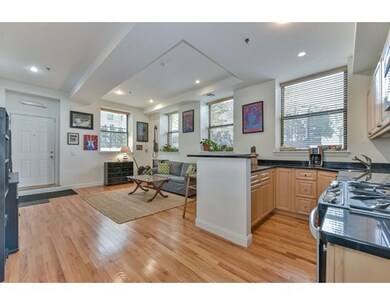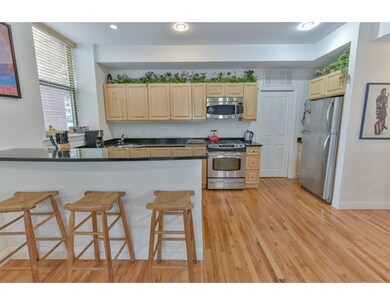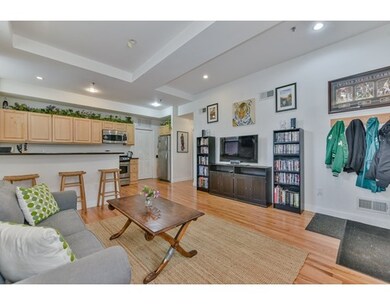
11 Wyman St Unit 1D Boston, MA 02130
Jamaica Plain NeighborhoodAbout This Home
As of June 2017Wyman Street School House Lofts. Designed for urbane living. Perfect for grand entertaining unit 1D is a private entranced sun-filled, very spacious 1229' SF two bedroom, and two full bath garden unit. Noteworthy, must have Features & Expediencies include: Well-appointed kitchen with S/S appliances and granite peninsula, huge en-suite master bedroom, amazing windows, 10' high ceilings, hardwood floors, recessed lighting, abundant closets, in-unit laundry, central A/C, and two deeded parking spaces. Retreat to a very private and remarkable wrap-around stone terrace that encompasses the entire unit, perfect for relaxing, grilling, outdoor entertaining and container gardening. A very impressive unit, space and patio. Professionally managed building. Short walk to Stony Brook T stop, whole foods market, restaurants, and bustling Hyde Square. Be sure to add this to your list of open houses this week end. Open House's Saturday, 4/29 12-1:30PM & Sunday, 4/30 12-1:00PM See you then & there
Property Details
Home Type
Condominium
Est. Annual Taxes
$7,178
Year Built
1900
Lot Details
0
Listing Details
- Unit Level: 1
- Unit Placement: Below Grade
- Property Type: Condominium/Co-Op
- CC Type: Condo
- Style: Mid-Rise
- Other Agent: 2.50
- Lead Paint: Unknown
- Year Built Description: Approximate
- Special Features: None
- Property Sub Type: Condos
- Year Built: 1900
Interior Features
- Has Basement: No
- Primary Bathroom: Yes
- Number of Rooms: 4
- Amenities: Public Transportation, Shopping, Park, Medical Facility, Bike Path, T-Station
- Electric: 110 Volts
- Energy: Insulated Windows, Insulated Doors
- Flooring: Hardwood, Stone / Slate
- Interior Amenities: Security System, Cable Available, Other (See Remarks)
- Bedroom 2: First Floor, 15X10
- Kitchen: First Floor, 9X14
- Laundry Room: First Floor
- Living Room: First Floor, 23X12
- Master Bedroom: First Floor, 23X12
- Master Bedroom Description: Bathroom - Full, Closet - Walk-in, Flooring - Hardwood, Window(s) - Picture, Exterior Access
- No Bedrooms: 2
- Full Bathrooms: 2
- Oth1 Dscrp: Balcony / Deck
- No Living Levels: 1
- Main Lo: BB6566
- Main So: K95001
Exterior Features
- Construction: Brick
- Exterior: Brick
- Exterior Unit Features: Patio, Garden Area, Stone Wall
Garage/Parking
- Parking: Deeded
- Parking Spaces: 2
Utilities
- Cooling Zones: 1
- Heat Zones: 1
- Hot Water: Natural Gas
- Utility Connections: for Gas Range
- Sewer: City/Town Sewer
- Water: City/Town Water
- Sewage District: MWRA
Condo/Co-op/Association
- Condominium Name: Forbes & Wyman School House
- Association Fee Includes: Water, Sewer, Master Insurance, Landscaping, Snow Removal, Garden Area
- Management: Professional - Off Site
- Pets Allowed: Yes
- No Units: 22
- Unit Building: 1D
Fee Information
- Fee Interval: Monthly
Lot Info
- Assessor Parcel Number: W:10 P:02546 S:026
- Zoning: RES
Ownership History
Purchase Details
Home Financials for this Owner
Home Financials are based on the most recent Mortgage that was taken out on this home.Purchase Details
Similar Homes in the area
Home Values in the Area
Average Home Value in this Area
Purchase History
| Date | Type | Sale Price | Title Company |
|---|---|---|---|
| Not Resolvable | $656,250 | -- | |
| Warranty Deed | $388,000 | -- |
Mortgage History
| Date | Status | Loan Amount | Loan Type |
|---|---|---|---|
| Open | $206,000 | Stand Alone Refi Refinance Of Original Loan | |
| Open | $485,000 | Stand Alone Refi Refinance Of Original Loan | |
| Closed | $508,000 | Stand Alone Refi Refinance Of Original Loan | |
| Closed | $525,000 | New Conventional | |
| Previous Owner | $142,000 | Adjustable Rate Mortgage/ARM | |
| Previous Owner | $145,000 | No Value Available |
Property History
| Date | Event | Price | Change | Sq Ft Price |
|---|---|---|---|---|
| 06/04/2024 06/04/24 | Rented | $3,700 | 0.0% | -- |
| 06/03/2024 06/03/24 | Under Contract | -- | -- | -- |
| 05/28/2024 05/28/24 | For Rent | $3,700 | 0.0% | -- |
| 06/30/2017 06/30/17 | Sold | $656,250 | +4.3% | $534 / Sq Ft |
| 05/02/2017 05/02/17 | Pending | -- | -- | -- |
| 04/26/2017 04/26/17 | For Sale | $629,000 | -- | $512 / Sq Ft |
Tax History Compared to Growth
Tax History
| Year | Tax Paid | Tax Assessment Tax Assessment Total Assessment is a certain percentage of the fair market value that is determined by local assessors to be the total taxable value of land and additions on the property. | Land | Improvement |
|---|---|---|---|---|
| 2025 | $7,178 | $619,900 | $0 | $619,900 |
| 2024 | $7,275 | $667,400 | $0 | $667,400 |
| 2023 | $6,955 | $647,600 | $0 | $647,600 |
| 2022 | $6,957 | $639,400 | $0 | $639,400 |
| 2021 | $6,754 | $633,000 | $0 | $633,000 |
| 2020 | $6,624 | $627,300 | $0 | $627,300 |
| 2019 | $5,830 | $553,100 | $0 | $553,100 |
| 2018 | $5,369 | $512,300 | $0 | $512,300 |
| 2017 | $5,068 | $478,600 | $0 | $478,600 |
| 2016 | $4,875 | $443,200 | $0 | $443,200 |
| 2015 | $5,525 | $456,200 | $0 | $456,200 |
| 2014 | $5,261 | $418,200 | $0 | $418,200 |
Agents Affiliated with this Home
-
Paul Whaley

Seller's Agent in 2024
Paul Whaley
Coldwell Banker Realty - Boston
(617) 460-4238
8 in this area
331 Total Sales
-
Lilly Slatkin

Seller Co-Listing Agent in 2024
Lilly Slatkin
Coldwell Banker Realty - Boston
(508) 523-6347
1 in this area
18 Total Sales
-
Nathan Spielvogel
N
Buyer's Agent in 2024
Nathan Spielvogel
Metro Realty Corp.
(617) 232-2255
1 Total Sale
-
Stephen Lussier

Seller's Agent in 2017
Stephen Lussier
Arborview Realty Inc.
(617) 943-9500
59 in this area
69 Total Sales
Map
Source: MLS Property Information Network (MLS PIN)
MLS Number: 72152908
APN: JAMA-000000-000010-002546-000026
- 8 Wyman St
- 361 Centre St
- 38 Sheridan St
- 26 Edge Hill St
- 55 Mozart St Unit 3
- 33 Round Hill St
- 27 Round Hill St
- 66 Mozart St
- 36-38 Priesing St
- 31 Evergreen St Unit 2
- 31 Evergreen St
- 31 Evergreen St Unit 1
- 33 Evergreen St Unit 2
- 33 Evergreen St Unit 1
- 264 S Huntington Ave Unit 2
- 20 Boylston St Unit 3
- 343 S Huntington Ave Unit 7
- 59 Perkins St Unit A
- 335 S Huntington Ave Unit 12
- 90 Bynner St Unit 12

