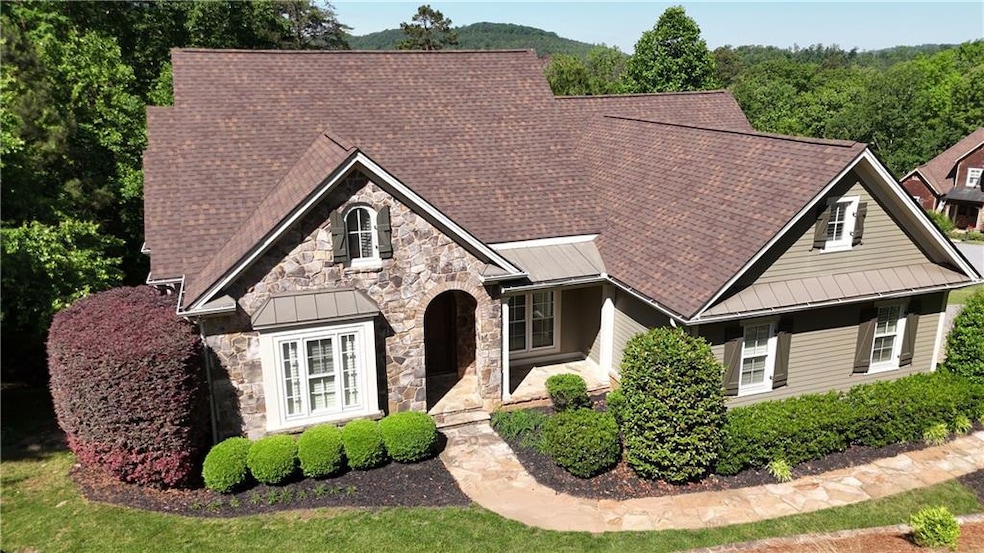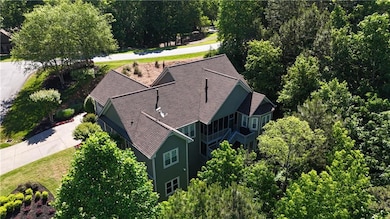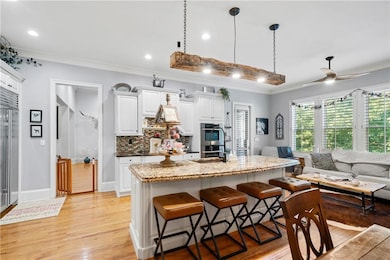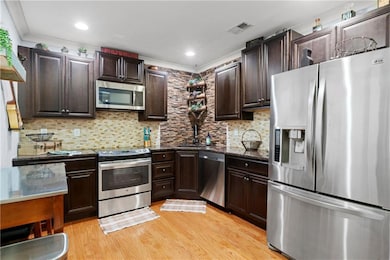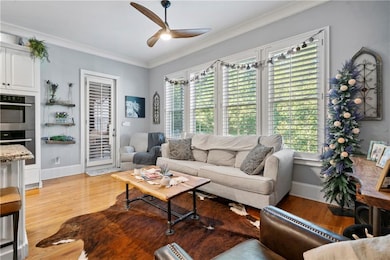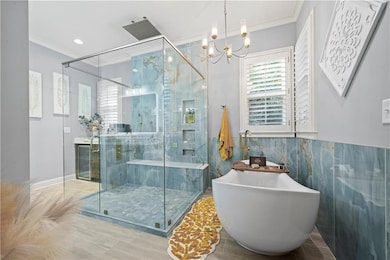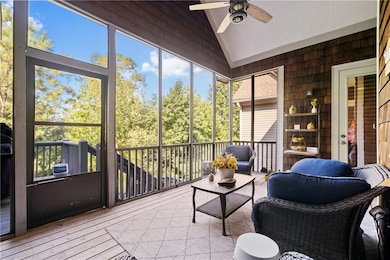11 York Trace Cartersville, GA 30121
Estimated payment $6,100/month
Highlights
- Second Kitchen
- Wine Cellar
- Gated Community
- Open-Concept Dining Room
- Media Room
- View of Trees or Woods
About This Home
5 minutes to Lake Allatoona and Red Top Mountain State Park • 7 minutes to Downtown Cartersville • 3 minutes to I-75 (Main Street Exit 288) • Video tour included Experience the perfect blend of mountain-view serenity and convenience in this custom-built residence located in the gated Village at Waterside community of Cartersville. Designed for comfort, function, and timeless appeal, this home offers approximately 4,564 square feet of living space on a 0.76-acre wooded lot with gentle slopes, mature trees, and outdoor living areas positioned for sunset views. The main level welcomes you with a covered entry and opens into a spacious great room featuring vaulted ceilings, hardwood floors, and a floor-to-ceiling stone fireplace that anchors the living area. Large windows frame wooded scenery while filling the home with natural light. The chef’s kitchen includes granite countertops, custom cabinetry, a large center island, double ovens, and a dedicated pantry — a layout balancing everyday use and entertaining. A formal dining area connects seamlessly for easy flow during gatherings. The primary suite on the main level provides privacy and convenience with dual walk-in closets and a remodeled bathroom featuring a soaking tub, separate shower, and dual vanities. A secondary bedroom with its own en-suite bath is also on the main level, ideal for guests or multigenerational living. On the terrace level, you’ll find a second stone fireplace, spacious family room, home theatre, and workshop area. This flexible space is ideal for a media room, fitness area, craft studio, or home office. Double doors lead to an outdoor living area surrounded by trees and gentle breezes from the ridge line above Lake Allatoona. Outdoor living is a highlight with multiple areas to enjoy. Relax on the screened porch for morning coffee, grill on the covered deck in the evening, or take in sunset views from the west-facing platform overlooking the wooded hillside. The backyard provides a low-maintenance natural setting with privacy between neighboring homes — perfect for those who prefer a peaceful environment without extensive yard upkeep. The attached two-car garage offers direct entry and additional storage for tools, equipment, and recreational gear. Everyday living here means quick access to both nature and necessities. A 3-minute drive connects you to I-75 via Main Street Exit 288 for commuting toward Atlanta or Chattanooga. Downtown Cartersville, about 7 minutes away, offers local restaurants, boutiques, and galleries. Recreation is close by at Red Top Mountain State Park and Lake Allatoona ( 5 minutes) for boating, swimming, and hiking. Nearby landmarks include Savoy Automobile Museum ( 6 minutes), Tellus Science Museum ( 8 minutes), and Publix at Main Street Commons ( 8 minutes) for everyday shopping. Village at Waterside is a well-maintained gated community featuring a residents’ pool, poolside pavilion, and landscaped common areas maintained through the HOA. Neighborhood roads are lined with mature trees and offer easy access to the lake and mountain recreation nearby. The HOA covers community gate operation and common-area maintenance for a low-maintenance ownership experience. Recent updates include remodeled bathrooms and kitchen refreshes, a tankless hot-water system for energy efficiency, and newer HVAC components ensuring comfort throughout the year. High-speed internet available for remote work and streaming. From its vaulted ceilings and granite kitchen to its theatre room and sunset deck, 11 York Trace delivers a balance of craftsmanship, livability, and location. Schedule a showing or explore the included video tour for a closer look at this Cartersville home near Lake Allatoona.
Listing Agent
Keller Williams Realty Northwest, LLC. License #351890 Listed on: 03/17/2025

Home Details
Home Type
- Single Family
Est. Annual Taxes
- $9,824
Year Built
- Built in 2003
Lot Details
- 0.76 Acre Lot
- Property fronts a private road
- Private Entrance
- Landscaped
- Corner Lot
- Sloped Lot
- Irrigation Equipment
- Wooded Lot
- Private Yard
- Front Yard
HOA Fees
- $58 Monthly HOA Fees
Parking
- 2 Car Attached Garage
- Parking Accessed On Kitchen Level
- Side Facing Garage
- Garage Door Opener
- Driveway Level
Property Views
- Woods
- Mountain
Home Design
- Craftsman Architecture
- Traditional Architecture
- Ridge Vents on the Roof
- Composition Roof
- Stone Siding
- Concrete Perimeter Foundation
- HardiePlank Type
Interior Spaces
- 4,564 Sq Ft Home
- 2-Story Property
- Rear Stairs
- Home Theater Equipment
- Sound System
- Dry Bar
- Crown Molding
- Ceiling Fan
- Gas Log Fireplace
- Double Pane Windows
- Insulated Windows
- Plantation Shutters
- Entrance Foyer
- Wine Cellar
- Family Room with Fireplace
- 2 Fireplaces
- Great Room
- Open-Concept Dining Room
- Dining Room Seats More Than Twelve
- Media Room
- Home Office
- Workshop
- Screened Porch
- Keeping Room
Kitchen
- Second Kitchen
- Breakfast Room
- Breakfast Bar
- Double Oven
- Electric Oven
- Electric Cooktop
- Microwave
- Dishwasher
- Kitchen Island
- Stone Countertops
- White Kitchen Cabinets
- Disposal
Flooring
- Wood
- Carpet
- Ceramic Tile
Bedrooms and Bathrooms
- Oversized primary bedroom
- 4 Bedrooms | 2 Main Level Bedrooms
- Primary Bedroom on Main
- Dual Closets
- Walk-In Closet
- In-Law or Guest Suite
- Dual Vanity Sinks in Primary Bathroom
- Freestanding Bathtub
- Separate Shower in Primary Bathroom
- Soaking Tub
Laundry
- Laundry Room
- Laundry on main level
- Sink Near Laundry
Finished Basement
- Basement Fills Entire Space Under The House
- Garage Access
- Exterior Basement Entry
- Fireplace in Basement
- Finished Basement Bathroom
- Natural lighting in basement
Home Security
- Security System Owned
- Security Gate
- Fire and Smoke Detector
Outdoor Features
- Deck
- Outdoor Storage
- Rain Gutters
Schools
- Emerson Elementary School
- Red Top Middle School
- Woodland - Bartow High School
Utilities
- Central Air
- Heating System Uses Propane
- Heat Pump System
- Underground Utilities
- 220 Volts
- Tankless Water Heater
- Septic Tank
- Phone Available
- Cable TV Available
Listing and Financial Details
- Legal Lot and Block 15 / 1
- Assessor Parcel Number E014 0001 015
Community Details
Overview
- Village At Waterside Subdivision
Recreation
- Community Pool
- Trails
Security
- Gated Community
Map
Home Values in the Area
Average Home Value in this Area
Tax History
| Year | Tax Paid | Tax Assessment Tax Assessment Total Assessment is a certain percentage of the fair market value that is determined by local assessors to be the total taxable value of land and additions on the property. | Land | Improvement |
|---|---|---|---|---|
| 2024 | $10,151 | $352,658 | $50,000 | $302,658 |
| 2023 | $9,824 | $351,787 | $50,000 | $301,787 |
| 2022 | $8,321 | $282,144 | $50,000 | $232,144 |
| 2021 | $6,260 | $206,368 | $34,000 | $172,368 |
| 2020 | $6,121 | $206,368 | $34,000 | $172,368 |
| 2019 | $5,731 | $190,877 | $30,000 | $160,877 |
| 2018 | $5,654 | $187,574 | $30,000 | $157,574 |
| 2017 | $5,519 | $177,100 | $30,000 | $147,100 |
| 2016 | $4,972 | $158,480 | $15,000 | $143,480 |
| 2015 | $4,985 | $158,480 | $15,000 | $143,480 |
| 2014 | -- | $145,880 | $17,000 | $128,880 |
| 2013 | -- | $134,400 | $17,000 | $117,400 |
Property History
| Date | Event | Price | List to Sale | Price per Sq Ft | Prior Sale |
|---|---|---|---|---|---|
| 03/17/2025 03/17/25 | For Sale | $989,000 | +141.2% | $217 / Sq Ft | |
| 04/17/2014 04/17/14 | Sold | $410,000 | -11.8% | $95 / Sq Ft | View Prior Sale |
| 03/18/2014 03/18/14 | Pending | -- | -- | -- | |
| 01/15/2014 01/15/14 | For Sale | $464,750 | -- | $107 / Sq Ft |
Purchase History
| Date | Type | Sale Price | Title Company |
|---|---|---|---|
| Warranty Deed | $410,000 | -- | |
| Deed | -- | -- |
Mortgage History
| Date | Status | Loan Amount | Loan Type |
|---|---|---|---|
| Open | $348,500 | New Conventional |
Source: First Multiple Listing Service (FMLS)
MLS Number: 7542337
APN: E014-0001-015
- 16 Cambridge Way
- 16 Somerset Ln
- 00 Red Top Mountain Rd SE
- 25 Sunset Ridge SE
- 46 Somerset Ln
- 103 Somerset Ln
- 89 Somerset Ln
- 12 Signal Mtn Cir SE
- 49 Waterside Dr SE
- 52 Waterside Dr SE
- 16 Ridgewater Dr SE
- 16 Ridgewater
- 12 Horizon Trail SE
- 0 Gaston Westbrook Ave Unit 7481139
- 1028 Paddington Dr
- 1034 Paddington Dr
- 217 Gaston Westbrook Ave
- 1117 Georgia 293
- 510 Crown Dr
- 508 Crown Dr
- 1002 Paddington Dr
- 380 Crown Dr
- 103 Park Ridge Cir
- 103 Park Ridge Cir Unit 7
- 18 Larkspur Ln
- 75 Overlook Pkwy SE
- 20 Larkspur Ln Unit ID1234804P
- 100 Overlook Pkwy SE
- 950 E Main St
- 40 Luther Knight Rd SE
- 40 Luther Knight Rd SE Unit ID1234808P
- 37 White Oak Dr SE
- 575 S Erwin St Unit 504
- 180 Center Rd
- 31 Corinth Rd
- 33 Ponders Rd SE
- 236 Pioneer Trail
- 236 Pioneer Trail Unit ID1272825P
- 10 Carriage Hls Dr SE
- 100 Everton Place
