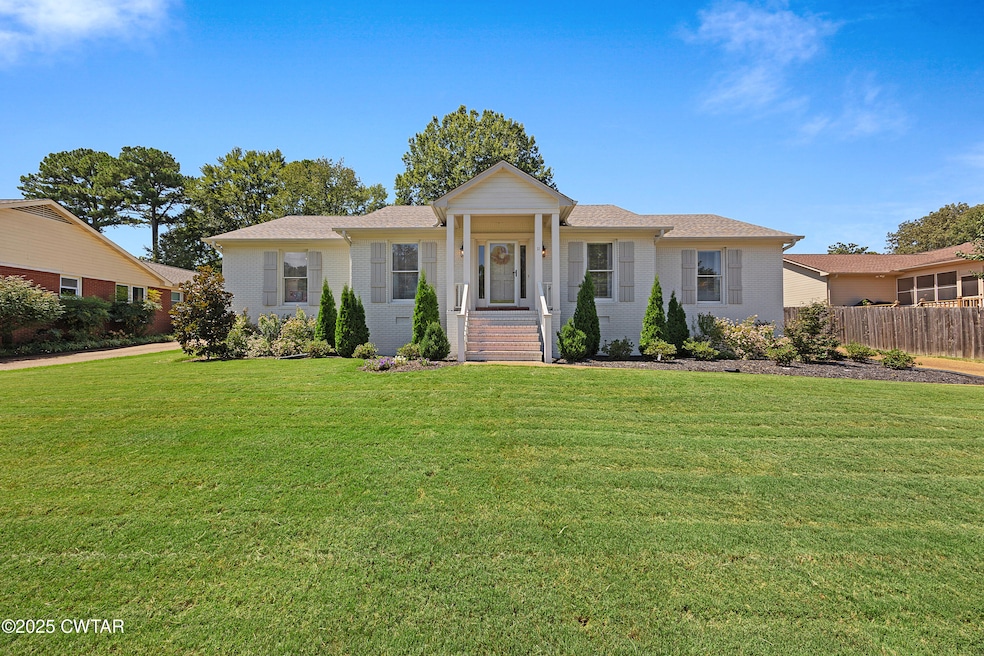11 Yorkshire Cove Jackson, TN 38305
Gilmore NeighborhoodEstimated payment $2,125/month
Highlights
- Vaulted Ceiling
- Great Room
- Stainless Steel Appliances
- Main Floor Bedroom
- Screened Porch
- Cul-De-Sac
About This Home
Triple GREAT: Great floor plan, great upgrades, great location! Current owners have painted everything from the exterior brick to the interior walls. New HVAC (1yr), kitchen appliances, flooring, blinds, kitchen cabinets, both tubs, shower, vanities, front landscaping, light fixtures, door hinges and handles, recessed lighting in kitchen and BR (less than 3 years), floating shelves in kitchen, front storm door. Sunroom and back yard are peaceful and private with extra side access from driveway. Great room has a lot built-in shelves and F/P. New exterior siding in back.
Home Details
Home Type
- Single Family
Est. Annual Taxes
- $1,860
Year Built
- Built in 1993
Lot Details
- Lot Dimensions are 90x180x35x85.15x95x115
- Cul-De-Sac
- Wood Fence
Parking
- 2 Car Attached Garage
- Side Facing Garage
Home Design
- Brick Exterior Construction
- Raised Foundation
- Wood Siding
- Vinyl Siding
Interior Spaces
- 2,128 Sq Ft Home
- 1-Story Property
- Bookcases
- Vaulted Ceiling
- Ceiling Fan
- Recessed Lighting
- Gas Log Fireplace
- Fireplace Features Masonry
- Vinyl Clad Windows
- Great Room
- Dining Room
- Screened Porch
- Pull Down Stairs to Attic
Kitchen
- Eat-In Kitchen
- Breakfast Bar
- Gas Cooktop
- Built-In Microwave
- Dishwasher
- Stainless Steel Appliances
- Disposal
Flooring
- Carpet
- Tile
- Luxury Vinyl Tile
Bedrooms and Bathrooms
- 4 Main Level Bedrooms
- Walk-In Closet
- 2 Full Bathrooms
Laundry
- Laundry Room
- Laundry on main level
Outdoor Features
- Patio
- Rain Gutters
Utilities
- Gas Water Heater
Community Details
- Farmington Place Subdivision
Listing and Financial Details
- Assessor Parcel Number 056A A 068.00
Map
Home Values in the Area
Average Home Value in this Area
Tax History
| Year | Tax Paid | Tax Assessment Tax Assessment Total Assessment is a certain percentage of the fair market value that is determined by local assessors to be the total taxable value of land and additions on the property. | Land | Improvement |
|---|---|---|---|---|
| 2024 | $1,000 | $53,375 | $6,250 | $47,125 |
| 2022 | $1,860 | $53,375 | $6,250 | $47,125 |
| 2021 | $1,674 | $38,825 | $4,375 | $34,450 |
| 2020 | $1,674 | $38,825 | $4,375 | $34,450 |
| 2019 | $1,674 | $38,825 | $4,375 | $34,450 |
| 2018 | $1,674 | $38,825 | $4,375 | $34,450 |
| 2017 | $1,610 | $36,475 | $4,375 | $32,100 |
| 2016 | $1,500 | $36,475 | $4,375 | $32,100 |
| 2015 | $1,500 | $36,475 | $4,375 | $32,100 |
| 2014 | $1,500 | $36,475 | $4,375 | $32,100 |
Property History
| Date | Event | Price | Change | Sq Ft Price |
|---|---|---|---|---|
| 09/02/2025 09/02/25 | For Sale | $369,900 | +69.6% | $174 / Sq Ft |
| 09/13/2022 09/13/22 | Sold | $218,110 | +3.9% | $102 / Sq Ft |
| 08/09/2022 08/09/22 | Pending | -- | -- | -- |
| 08/04/2022 08/04/22 | For Sale | $210,000 | -- | $99 / Sq Ft |
Purchase History
| Date | Type | Sale Price | Title Company |
|---|---|---|---|
| Warranty Deed | $218,110 | -- | |
| Warranty Deed | $120,000 | -- | |
| Deed | -- | -- | |
| Warranty Deed | $145,000 | -- | |
| Warranty Deed | -- | -- |
Mortgage History
| Date | Status | Loan Amount | Loan Type |
|---|---|---|---|
| Open | $40,000 | New Conventional | |
| Open | $207,204 | Balloon | |
| Previous Owner | $121,830 | Commercial |
Source: Central West Tennessee Association of REALTORS®
MLS Number: 2504181
APN: 056A-A-068.00
- 6 Jamestown Dr
- 12 Laurel Creek Dr
- 153 Woodgrove Dr
- 10 Grassland Dr
- 126 Willowridge Cir
- 120 Woodgrove Dr
- 29 Canvasback Cove
- 75 Ridgeoak Place
- 194 Willowridge Cir
- 85 Charjean Dr
- 95 Woodgrove Dr
- 1 U S 45
- 463 McO Rd
- 63 Highland Ridge Cove
- 303 Ridgedale Dr
- 130 Campbell Oaks Dr
- 148 Howeston Mill Dr
- 76 Colonial Cove
- 5 Weatherstone Dr
- 15 Weatherstone Dr
- 1000 Willow Oaks Ln
- 22 Kemmons Dr
- 1080 Wallace Rd Unit B5
- 30 Brianfield Cove Unit D
- 26 Brianfield Cove
- 34 Brianfield Cove
- 16 Brianfield Cove Unit A
- 19 Foxboro Cove Unit R
- 52 Brianfield Dr Unit A
- 87 Hillshire Dr
- 35 Gardencrest Cove
- 34 Commodore Cove
- 35 Rossfield Cove Unit R
- 20 Stonewater Creek Dr
- 146 Henderson Rd
- 189 Old Hickory Blvd
- 842 N Parkway
- 26 Revere Cir
- 38 Willa Dr Unit A
- 100 Trace Dr







