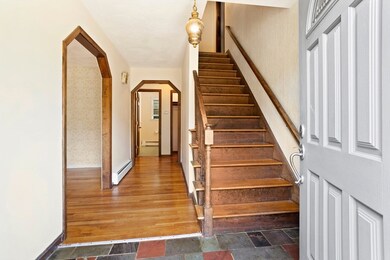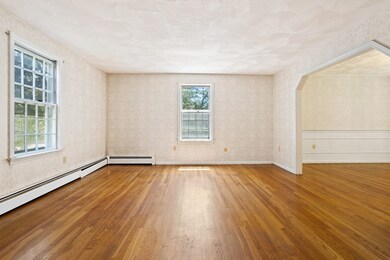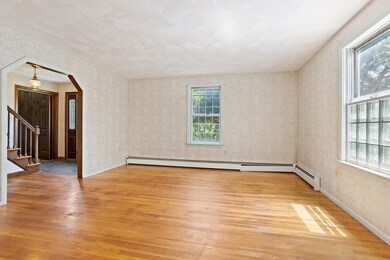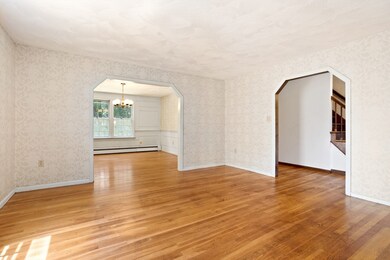
11 Zeus Dr Chelmsford, MA 01824
Park-Proctor NeighborhoodHighlights
- Colonial Architecture
- Wood Flooring
- No HOA
- South Row Elementary School Rated A-
- 1 Fireplace
- Jogging Path
About This Home
As of March 2025This beautiful Colonial home is located on a desirable, quiet cul-de-sac on the Chelmsford/Carlisle line. Boasting almost an acre of land & well-placed trees & shrubbery, whether relaxing in the shade or looking for rays of sunshine, you will find the perfect space for your every need. Inside, find a well-thought-out floor plan with spacious rooms & beautiful HW floors throughout much of the home. A living room, dining room with lovely wainscotting, wood-beamed fireplaced family room, & kitchen with ample cabinetry encompass the 1st floor. A large 3-season porch, accessed from the kitchen, allows for 270-degree views & is a perfect spot to enjoy the evening air. The 2nd floor includes a primary bedroom with private bath, 3 additional bedrooms. & full bath. A 2-car garage & additional unfinished space complete the basement. This home is sold AS-IS. Located near Great Brook Farm State Park & not far from shopping/commuting routes. A great opportunity just waiting for you!
Last Agent to Sell the Property
Coldwell Banker Realty - Concord Listed on: 07/17/2024

Home Details
Home Type
- Single Family
Est. Annual Taxes
- $10,572
Year Built
- Built in 1974
Lot Details
- 0.92 Acre Lot
- Cleared Lot
- Property is zoned RB
Parking
- 2 Car Attached Garage
- Tuck Under Parking
- Driveway
- Open Parking
- Off-Street Parking
Home Design
- Colonial Architecture
- Frame Construction
- Shingle Roof
- Concrete Perimeter Foundation
Interior Spaces
- 2,128 Sq Ft Home
- 1 Fireplace
- Unfinished Basement
- Partial Basement
Kitchen
- Range with Range Hood
- Dishwasher
Flooring
- Wood
- Laminate
- Vinyl
Bedrooms and Bathrooms
- 4 Bedrooms
- Primary bedroom located on second floor
Laundry
- Laundry on main level
- Dryer
- Washer
Schools
- Byam Elementary School
- Mccarthy Middle School
- Chelmsford High School
Utilities
- No Cooling
- 2 Heating Zones
- Heating System Uses Natural Gas
- Baseboard Heating
- Gas Water Heater
Additional Features
- Enclosed patio or porch
- Property is near schools
Listing and Financial Details
- Legal Lot and Block 41 / 0475
- Assessor Parcel Number M:0133 B:0475 L:41,3912632
Community Details
Recreation
- Park
- Jogging Path
- Bike Trail
Additional Features
- No Home Owners Association
- Shops
Ownership History
Purchase Details
Purchase Details
Similar Homes in the area
Home Values in the Area
Average Home Value in this Area
Purchase History
| Date | Type | Sale Price | Title Company |
|---|---|---|---|
| Quit Claim Deed | -- | None Available | |
| Quit Claim Deed | -- | None Available | |
| Deed | -- | -- |
Mortgage History
| Date | Status | Loan Amount | Loan Type |
|---|---|---|---|
| Open | $730,000 | Purchase Money Mortgage | |
| Closed | $730,000 | Purchase Money Mortgage | |
| Closed | $751,500 | Purchase Money Mortgage |
Property History
| Date | Event | Price | Change | Sq Ft Price |
|---|---|---|---|---|
| 03/14/2025 03/14/25 | Sold | $1,080,000 | +0.5% | $386 / Sq Ft |
| 02/17/2025 02/17/25 | Pending | -- | -- | -- |
| 02/12/2025 02/12/25 | For Sale | $1,075,000 | +55.8% | $384 / Sq Ft |
| 08/29/2024 08/29/24 | Sold | $690,000 | -6.1% | $324 / Sq Ft |
| 08/02/2024 08/02/24 | Pending | -- | -- | -- |
| 07/28/2024 07/28/24 | Price Changed | $735,000 | -5.2% | $345 / Sq Ft |
| 07/17/2024 07/17/24 | For Sale | $775,000 | -- | $364 / Sq Ft |
Tax History Compared to Growth
Tax History
| Year | Tax Paid | Tax Assessment Tax Assessment Total Assessment is a certain percentage of the fair market value that is determined by local assessors to be the total taxable value of land and additions on the property. | Land | Improvement |
|---|---|---|---|---|
| 2025 | $11,085 | $797,500 | $363,900 | $433,600 |
| 2024 | $10,572 | $776,200 | $363,900 | $412,300 |
| 2023 | $10,367 | $721,400 | $391,000 | $330,400 |
| 2022 | $9,558 | $606,100 | $328,900 | $277,200 |
| 2021 | $9,343 | $593,600 | $301,800 | $291,800 |
| 2020 | $9,021 | $548,400 | $267,300 | $281,100 |
| 2019 | $8,422 | $515,100 | $264,500 | $250,600 |
| 2018 | $8,781 | $488,900 | $238,300 | $250,600 |
| 2017 | $8,729 | $487,100 | $223,100 | $264,000 |
| 2016 | $8,916 | $494,500 | $221,700 | $272,800 |
| 2015 | $8,731 | $466,900 | $201,500 | $265,400 |
| 2014 | $8,420 | $443,600 | $190,000 | $253,600 |
Agents Affiliated with this Home
-
J Cley Oliveira

Seller's Agent in 2025
J Cley Oliveira
Coldwell Banker Realty - Waltham
(781) 924-9615
1 in this area
14 Total Sales
-
Marybeth Wilson

Buyer's Agent in 2025
Marybeth Wilson
Keller Williams Realty Boston Northwest
(978) 590-1425
2 in this area
60 Total Sales
-
Laura Baliestiero

Seller's Agent in 2024
Laura Baliestiero
Coldwell Banker Realty - Concord
(508) 864-6011
4 in this area
449 Total Sales
-
Brian Quijada

Buyer's Agent in 2024
Brian Quijada
EVO Real Estate Group, LLC
(978) 590-9921
1 in this area
70 Total Sales
Map
Source: MLS Property Information Network (MLS PIN)
MLS Number: 73265804
APN: CHEL-000133-000475-000041
- 12 Martin St
- 40 Old Stage Rd
- 702 Lowell St
- 132 Ember Ln
- 30 Regina Dr
- 915 Curve St
- 5 Carriage Dr
- 5 Equestrian Ln
- 15 Sleigh Rd
- 1056 Curve St
- 28 Garrison Rd
- 3 Blaisdell Rd
- 24 Summit Ave
- 4 Kay's Walk Unit 15
- 2 Kay's Walk Unit 18
- 6 Kay's Walk Unit 6
- 6 Kay's Walk
- 8 Kay's Walk Unit 13
- 57 Sleigh Rd
- 1 Kay's Walk






