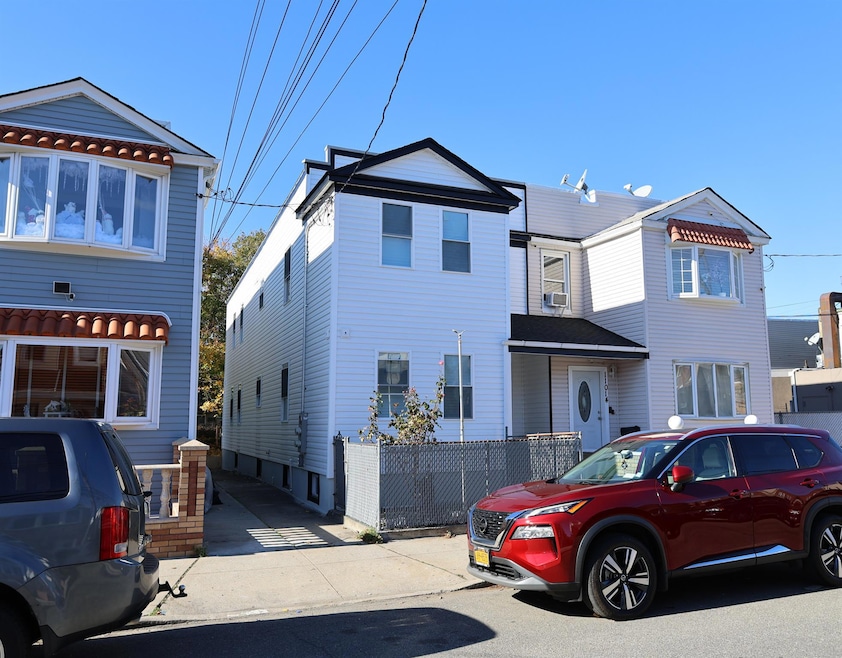
110-16 106th St Ozone Park, NY 11417
South Ozone Park NeighborhoodEstimated payment $7,120/month
Highlights
- Property is near public transit
- Main Floor Primary Bedroom
- Formal Dining Room
- Wood Flooring
- Granite Countertops
- 1 Car Detached Garage
About This Home
Exceptional Two-Family Home in the Heart of Ozone Park, Queens
Discover modern living in this beautifully gut-renovated two-family home, perfectly situated in the vibrant neighborhood of Ozone Park. This property has been thoughtfully designed and gut-renovated with high-end finishes, offering a blend of luxury and functionality.
Each unit features spacious layouts with two master bedrooms that provide ultimate comfort and privacy. The modern kitchens are crafted for style and convenience, while the fully updated electrical and plumbing systems ensure peace of mind.
The fully finished basement adds incredible versatility, whether for additional living space or storage. Equipped with brand-new, high-efficiency Split A/C and Heat Pumps, this home is designed to meet the latest standards for energy efficiency and comfort. A separate hot water heater further enhances the convenience of this meticulously upgraded property.
Move-in ready and impeccably maintained, this home won’t be on the market for long. Don’t miss your chance to own a true gem in Ozone Park!
Listing Agent
HOUSESRUS.COM Inc Brokerage Phone: 718-322-8400 License #10311208554 Listed on: 02/12/2025
Property Details
Home Type
- Multi-Family
Est. Annual Taxes
- $7,038
Year Built
- Built in 1925 | Remodeled in 2024
Lot Details
- 2,200 Sq Ft Lot
- Lot Dimensions are 22x100
- Back Yard Fenced
Home Design
- Property Attached
- Vinyl Siding
Interior Spaces
- Recessed Lighting
- Double Pane Windows
- ENERGY STAR Qualified Windows
- ENERGY STAR Qualified Doors
- Formal Dining Room
- Wood Flooring
Kitchen
- Eat-In Kitchen
- Granite Countertops
Bedrooms and Bathrooms
- 6 Bedrooms
- Primary Bedroom on Main
- En-Suite Primary Bedroom
- 4 Full Bathrooms
Finished Basement
- Walk-Out Basement
- Basement Fills Entire Space Under The House
Parking
- 1 Car Detached Garage
- Shared Driveway
Location
- Property is near public transit
Schools
- Ps 108 Capt Vincent G Fowler Elementary School
- Middle School 137 America's School-Heroes
- John Adams High School
Utilities
- Ductless Heating Or Cooling System
- Heat Pump System
Listing and Financial Details
- Legal Lot and Block 67 / 11480
- Assessor Parcel Number 11480-0067
Community Details
Overview
- 2 Units
Building Details
- 3 Separate Electric Meters
- 2 Separate Gas Meters
Map
Home Values in the Area
Average Home Value in this Area
Property History
| Date | Event | Price | Change | Sq Ft Price |
|---|---|---|---|---|
| 04/02/2025 04/02/25 | Pending | -- | -- | -- |
| 02/12/2025 02/12/25 | Price Changed | $1,199,000 | -40.0% | $600 / Sq Ft |
| 02/12/2025 02/12/25 | For Sale | $1,999,000 | -- | $1,000 / Sq Ft |
Similar Homes in the area
Source: OneKey® MLS
MLS Number: 823849
- 10417 Rosita Rd
- 10416 Rosita Rd
- 10719 Sutter Ave
- 10712 Sutter Ave
- 10317 Plattwood Ave
- 132-11 Centreville St
- 13316 Centreville St
- 10728 109th St
- 107-27 109th St
- 107-16 103rd St
- 109-17 111th St
- 132-01 100th St
- 107-55 111th St
- 109-06 112th St
- 11120 112th St
- 13421 Hawtree St
- 104-13 106th St
- 104-65 110th St
- 105-02 Liberty Ave
- 10504 Liberty Ave






