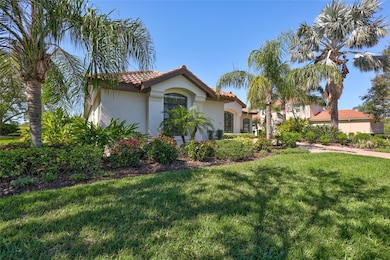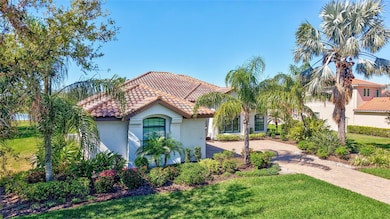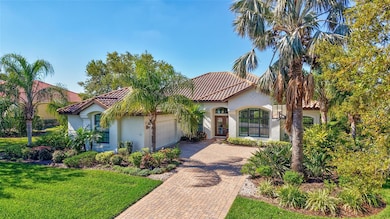110 167th Blvd E Bradenton, FL 34212
Estimated payment $5,192/month
Highlights
- 113 Feet of Pond Waterfront
- Oak Trees
- Custom Home
- Gene Witt Elementary School Rated A-
- Screened Pool
- Pond View
About This Home
Under contract-accepting backup offers. ARTHUR RUTENBURG custom built home on .50 acre, meticulously designed 4 bedroom, 4 full baths, offers an exceptional blend of comfort, style, and function, featuring a pool and spa with covered screened lanai which strikes a perfect balance between privacy and openness. The heart of this home is the expansive kitchen which boasts a 10' island which is perfect for meal preparation, hosting gatherings and casual dining. The kitchen is outfitted with an abundance of cabinets, and it has granite counter tops and stainless steel appliances. The adjacent great room forms a beautiful area designed for formal and informal gatherings. The large sliding doors lead to the pool area, creating a seamless transition from the inside to the lanai to a serene retreat, offering privacy and tranquilly as you relax and enjoy the view of 2 ponds. The outdoor landscaped yard is lush and private, where you find a custom heated salt water pool with hot tub, perfect for lounging and relaxing under the sun. The pool area features pavers through-out adding elegance and durability, The primary master suite is a standout, large and comfortable with his and her walk-in closets and a master en-suite bathroom with walk in shower and separate vanities and garden tub. The thoughtfully designed guest accommodations ensures comfort and privacy on the opposite side of the house. Each bedroom has its own bathroom and one of the guest bedrooms features a private en-suite bath. The attached garage has plenty of space to park 2 cars and storage. The front of the home has impact windows and there are hurricane shutters for the back of the home. As a resident of Rye Wilderness you will have access to fishing in the ponds, dog park, basketball court , soccer field, and playground area. With its outstanding features and outdoor space and location, this home offers the perfect area for those seeking luxury and comfort. Bradenton offers the Riverwalk where you can take a leisurely stroll along the Manatee River or you can wander through the Village of the Arts or catch a show at the Manatee Performing Arts Center or enjoy outdoor activities at Robinson Preserve or explore the Gulf Coast Beaches as well as shop at the UTC mall or the Ellenton Premium Outlets. Bradenton offers a plethora of dining from elegant to casual. It is a short drive on I-75 to Tampa to the north and Sarasota to the south. Don't miss this opportunity to make this home yours in Rye Wilderness. Call today for a private showing!
Listing Agent
A PARADISE INC REALTOR Brokerage Phone: 941-778-4800 License #3125787 Listed on: 03/17/2025
Home Details
Home Type
- Single Family
Est. Annual Taxes
- $8,568
Year Built
- Built in 2010
Lot Details
- 0.5 Acre Lot
- 113 Feet of Pond Waterfront
- East Facing Home
- Mature Landscaping
- Oversized Lot
- Level Lot
- Metered Sprinkler System
- Oak Trees
- Property is zoned PDR
HOA Fees
- $83 Monthly HOA Fees
Parking
- 2 Car Attached Garage
- Oversized Parking
- Side Facing Garage
- Garage Door Opener
- Driveway
Home Design
- Custom Home
- Ranch Style House
- Traditional Architecture
- Slab Foundation
- Tile Roof
- Block Exterior
- Stucco
Interior Spaces
- 2,871 Sq Ft Home
- Open Floorplan
- Crown Molding
- Coffered Ceiling
- Tray Ceiling
- Ceiling Fan
- Shades
- Blinds
- Drapes & Rods
- Sliding Doors
- Entrance Foyer
- Great Room
- Breakfast Room
- Formal Dining Room
- Home Office
- Inside Utility
- Pond Views
Kitchen
- Dinette
- Range
- Microwave
- Dishwasher
- Stone Countertops
- Disposal
Flooring
- Carpet
- Ceramic Tile
Bedrooms and Bathrooms
- 4 Bedrooms
- Split Bedroom Floorplan
- Walk-In Closet
- 4 Full Bathrooms
- Soaking Tub
Laundry
- Laundry Room
- Dryer
- Washer
Home Security
- Home Security System
- Hurricane or Storm Shutters
- Storm Windows
- Fire and Smoke Detector
- Pest Guard System
Pool
- Screened Pool
- Heated In Ground Pool
- Heated Spa
- Gunite Pool
- Saltwater Pool
- Fence Around Pool
Outdoor Features
- Deck
- Enclosed Patio or Porch
- Exterior Lighting
- Private Mailbox
Schools
- Gene Witt Elementary School
- Carlos E. Haile Middle School
- Parrish Community High School
Utilities
- Central Heating and Cooling System
- Heat Pump System
- Thermostat
- Underground Utilities
- Electric Water Heater
- High Speed Internet
- Phone Available
- Cable TV Available
Listing and Financial Details
- Visit Down Payment Resource Website
- Tax Lot 2
- Assessor Parcel Number 556930609
Community Details
Overview
- Association fees include management, private road
- Justin Patterson Association, Phone Number (941) 921-5393
- Built by Arthur Rutenburg
- Rye Wilderness Estates Community
- Rye Wilderness Estates Ph III Subdivision
- Association Owns Recreation Facilities
- The community has rules related to deed restrictions
Recreation
- Community Playground
- Park
- Dog Park
Map
Tax History
| Year | Tax Paid | Tax Assessment Tax Assessment Total Assessment is a certain percentage of the fair market value that is determined by local assessors to be the total taxable value of land and additions on the property. | Land | Improvement |
|---|---|---|---|---|
| 2025 | $8,504 | $587,298 | -- | -- |
| 2024 | $8,504 | $702,648 | $174,250 | $528,398 |
| 2023 | $8,504 | $669,070 | $133,450 | $535,620 |
| 2022 | $7,633 | $582,094 | $125,000 | $457,094 |
| 2021 | $6,248 | $425,552 | $80,000 | $345,552 |
| 2020 | $5,832 | $364,665 | $75,000 | $289,665 |
| 2019 | $6,200 | $384,335 | $60,000 | $324,335 |
| 2018 | $6,336 | $387,813 | $35,000 | $352,813 |
| 2017 | $5,603 | $357,909 | $0 | $0 |
| 2016 | $5,349 | $333,322 | $0 | $0 |
| 2015 | $5,179 | $334,973 | $0 | $0 |
| 2014 | $5,179 | $315,477 | $0 | $0 |
| 2013 | $4,756 | $281,676 | $28,700 | $252,976 |
Property History
| Date | Event | Price | List to Sale | Price per Sq Ft |
|---|---|---|---|---|
| 12/30/2025 12/30/25 | Pending | -- | -- | -- |
| 11/11/2025 11/11/25 | For Sale | $849,000 | 0.0% | $296 / Sq Ft |
| 11/08/2025 11/08/25 | Pending | -- | -- | -- |
| 10/21/2025 10/21/25 | Price Changed | $849,000 | 0.0% | $296 / Sq Ft |
| 10/21/2025 10/21/25 | For Sale | $849,000 | -3.0% | $296 / Sq Ft |
| 10/16/2025 10/16/25 | Off Market | $875,000 | -- | -- |
| 04/02/2025 04/02/25 | Price Changed | $875,000 | -2.7% | $305 / Sq Ft |
| 03/17/2025 03/17/25 | For Sale | $899,000 | -- | $313 / Sq Ft |
Purchase History
| Date | Type | Sale Price | Title Company |
|---|---|---|---|
| Warranty Deed | $35,000 | Attorney |
Source: Stellar MLS
MLS Number: A4643078
APN: 5569-3060-9
- 210 166th St NE
- 309 167th Blvd E
- 314 167th Blvd NE
- 16617 5th Ave E
- 408 166th St E
- 16612 5th Ave E
- 16615 7th Ave E
- 17005 7th Ave E
- 17105 7th Ave E
- 635 172nd St E
- 16419 Lilly Elaine Way
- 802 Balleby Trail
- 810 Balleby Trail
- 814 Balleby Trail
- 501 169th Ct NE
- 16506 Ennis Place
- 16523 Ennis Place
- 16518 Ennis Place
- 15912 5th Ave E
- 16109 6th Ave E







