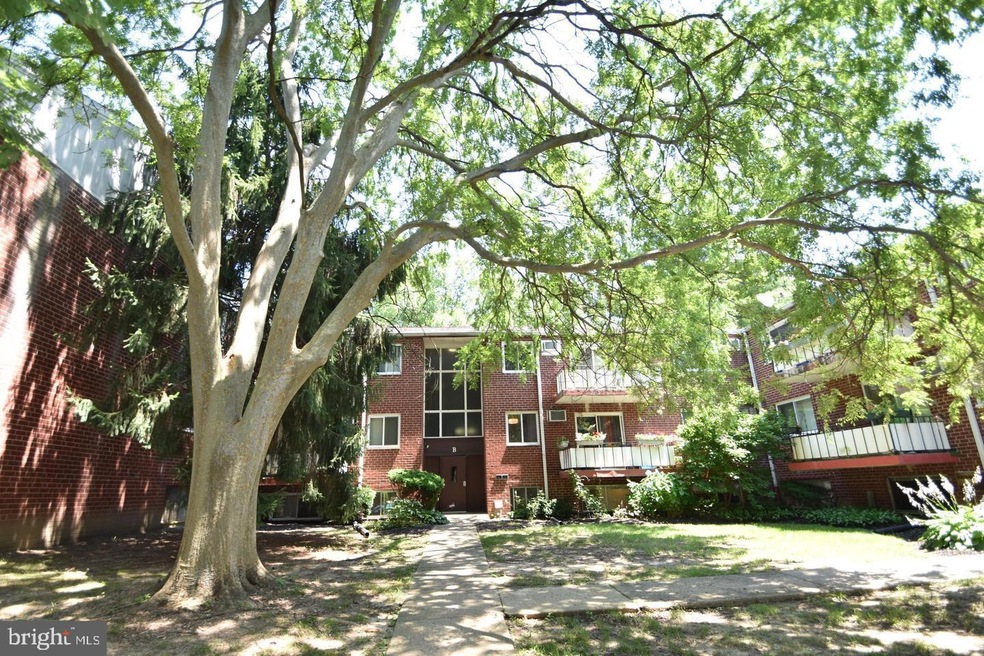
110 30 Byberry Rd Unit B8 Philadelphia, PA 19116
Somerton NeighborhoodHighlights
- Traditional Architecture
- Community Pool
- Living Room
- No HOA
- Eat-In Kitchen
- Tile or Brick Flooring
About This Home
As of October 2024This home is located at 110 30 Byberry Rd Unit B8, Philadelphia, PA 19116 and is currently priced at $190,000, approximately $266 per square foot. This property was built in 1960. 110 30 Byberry Rd Unit B8 is a home located in Philadelphia County with nearby schools including Watson Comly School, CCA Baldi Middle School, and George Washington High School.
Last Agent to Sell the Property
Keller Williams Real Estate-Langhorne License #RS355328 Listed on: 10/14/2024

Last Buyer's Agent
Keller Williams Real Estate-Langhorne License #RS355328 Listed on: 10/14/2024

Property Details
Home Type
- Condominium
Est. Annual Taxes
- $1,259
Year Built
- Built in 1960
Home Design
- Traditional Architecture
- Masonry
Interior Spaces
- 712 Sq Ft Home
- Property has 2 Levels
- Living Room
- Dining Room
- Tile or Brick Flooring
Kitchen
- Eat-In Kitchen
- Disposal
Bedrooms and Bathrooms
- 1 Main Level Bedroom
- En-Suite Primary Bedroom
- 1 Full Bathroom
Parking
- Parking Lot
- Rented or Permit Required
Utilities
- Cooling System Mounted In Outer Wall Opening
- Central Heating
- Natural Gas Water Heater
Listing and Financial Details
- Tax Lot 417
- Assessor Parcel Number 888581469
Community Details
Overview
- No Home Owners Association
- Association fees include pool(s), common area maintenance, exterior building maintenance, lawn maintenance, snow removal, trash, heat, water, sewer, cook fee, insurance
- Low-Rise Condominium
- Philadelphia Subdivision
Amenities
- Laundry Facilities
Recreation
- Community Pool
Similar Homes in the area
Home Values in the Area
Average Home Value in this Area
Property History
| Date | Event | Price | Change | Sq Ft Price |
|---|---|---|---|---|
| 10/31/2024 10/31/24 | Sold | $190,000 | 0.0% | $267 / Sq Ft |
| 10/14/2024 10/14/24 | For Sale | $190,000 | -- | $267 / Sq Ft |
| 09/25/2024 09/25/24 | Pending | -- | -- | -- |
Tax History Compared to Growth
Agents Affiliated with this Home
-
Vasyl Maksymiuk

Seller's Agent in 2024
Vasyl Maksymiuk
Keller Williams Real Estate-Langhorne
(267) 242-1501
23 in this area
160 Total Sales
Map
Source: Bright MLS
MLS Number: PAPH2405686
- 110 30 W Byberry Rd Unit C11
- 290 Byberry Rd Unit 2
- 13093 Blakeslee Dr
- 3338 Philmont Ave
- 301 Byberry Rd Unit H10
- 301 Byberry Rd Unit G16
- 11961 Dumont Rd
- 26 Simons Way
- 3314 Philmont Ave
- 278 Hendrix St
- 13003 Depue Ave
- 401 Maple Ave
- 510 Laura Ln
- 550 Somerton Ave
- 13085 Bustleton Ave Unit 612A
- 3789 Glenn Ct
- 14016 Barcalow St
- 612 Poquessing Ave
- 12021 Bustleton Ave Unit 12
- 312 Overhill Ave
