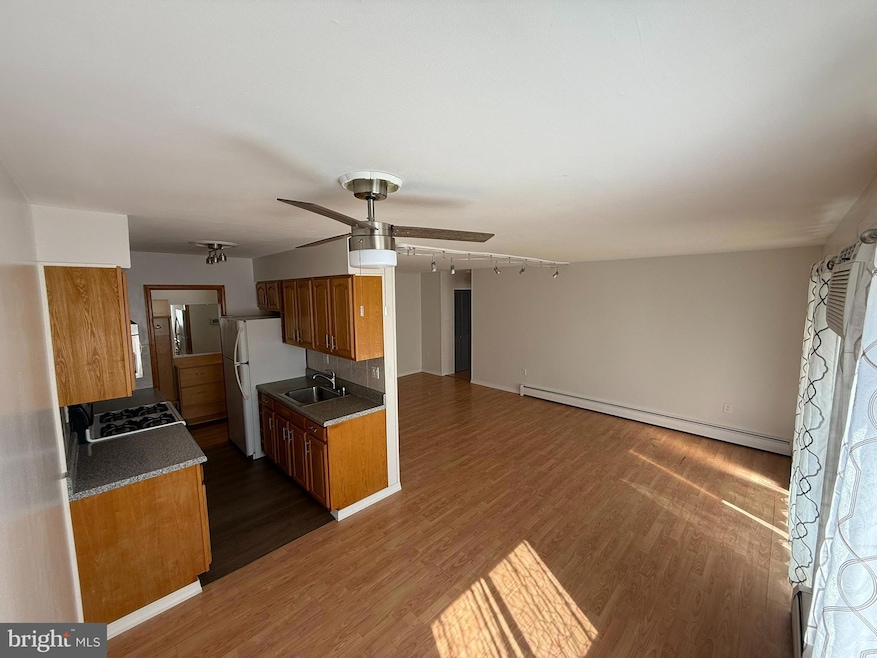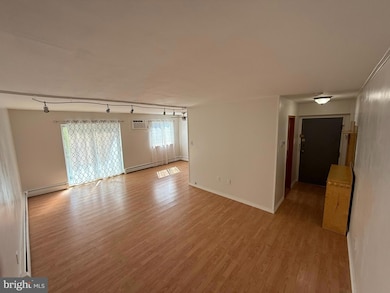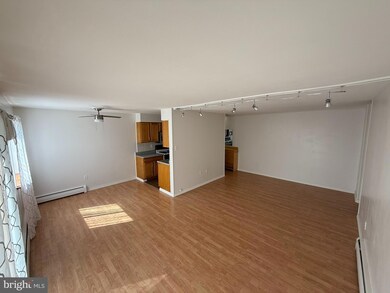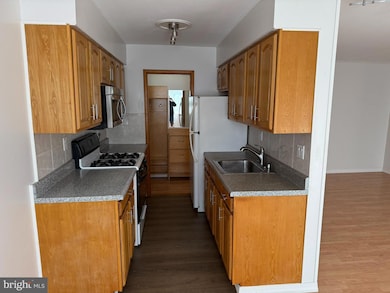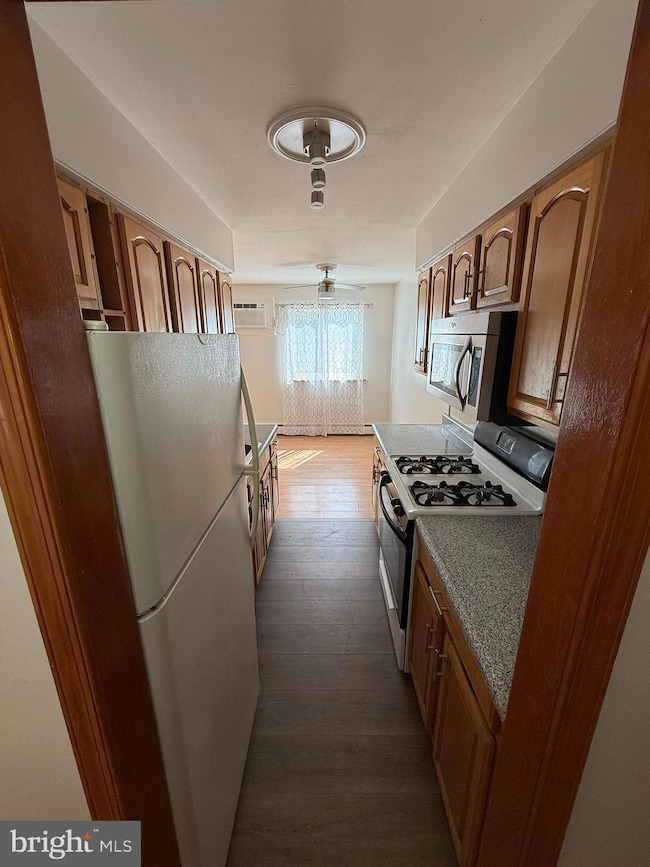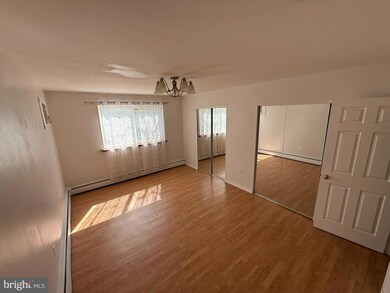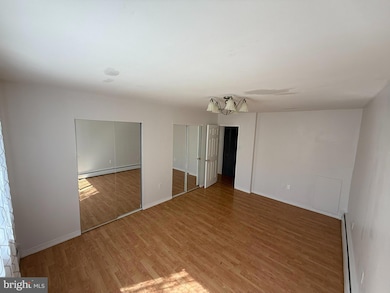
110 30 W Byberry Rd Unit C11 Philadelphia, PA 19116
Somerton NeighborhoodEstimated payment $1,522/month
Highlights
- No Units Above
- Balcony
- Living Room
- Community Pool
- <<tubWithShowerToken>>
- En-Suite Primary Bedroom
About This Home
Enjoy peace and privacy in this beautifully updated top-floor one-bedroom condo, featuring no neighbors above and only one shared wall. Step onto your private balcony and take in the tranquil views of a lush green courtyard and sparkling swimming pool—a perfect place to relax and unwind. Inside, you’ll find a thoughtfully updated kitchen and bathroom, in-unit private laundry, and a spacious bedroom with two closets for ample storage. The bright and airy layout offers comfort and functionality, ideal for both everyday living and entertaining. Perfectly situated with easy access to both the city and suburbs, this location is a commuter’s dream—close to parks, shopping, public transit, and major highways. As a bonus, the monthly condo fee covers Heat, Water, Sewer, Trash, Exterior Maintenance, and Snow Removal, adding to the convenience and value of this low-maintenance lifestyle. Don’t miss your opportunity to own this quiet, top-floor retreat with modern upgrades and unbeatable amenities! Schedule your appt today!
Property Details
Home Type
- Condominium
Est. Annual Taxes
- $1,763
Year Built
- Built in 1960
Lot Details
- No Units Above
- 1 Common Wall
- Property is in very good condition
HOA Fees
- $317 Monthly HOA Fees
Home Design
- Masonry
Interior Spaces
- 712 Sq Ft Home
- Property has 1 Level
- Ceiling Fan
- Family Room
- Living Room
- Dining Room
- Laminate Flooring
Kitchen
- Gas Oven or Range
- <<builtInMicrowave>>
Bedrooms and Bathrooms
- 1 Main Level Bedroom
- En-Suite Primary Bedroom
- 1 Full Bathroom
- <<tubWithShowerToken>>
Laundry
- Laundry in unit
- Dryer
- Washer
Parking
- Parking Lot
- Off-Street Parking
Outdoor Features
- Balcony
- Exterior Lighting
Utilities
- Cooling System Mounted In Outer Wall Opening
- Radiator
- Hot Water Heating System
- Natural Gas Water Heater
Listing and Financial Details
- Tax Lot 407
- Assessor Parcel Number 888581483
Community Details
Overview
- $634 Capital Contribution Fee
- Association fees include pool(s), common area maintenance, exterior building maintenance, snow removal, trash, water, heat, sewer
- Low-Rise Condominium
- Forest Glen Condos
- Somerton Subdivision
- Property Manager
Recreation
- Community Pool
Pet Policy
- Dogs and Cats Allowed
Map
Home Values in the Area
Average Home Value in this Area
Property History
| Date | Event | Price | Change | Sq Ft Price |
|---|---|---|---|---|
| 07/10/2025 07/10/25 | For Sale | $189,900 | -0.6% | $267 / Sq Ft |
| 06/17/2025 06/17/25 | Price Changed | $191,000 | -3.0% | $268 / Sq Ft |
| 06/01/2025 06/01/25 | For Sale | $197,000 | -- | $277 / Sq Ft |
Similar Homes in the area
Source: Bright MLS
MLS Number: PAPH2484274
- 290 Byberry Rd Unit 2
- 13093 Blakeslee Dr
- 301 Byberry Rd Unit H10
- 301 Byberry Rd Unit G16
- 3314 Philmont Ave
- 11961 Dumont Rd
- 13003 Depue Ave
- 401 Maple Ave
- 510 Laura Ln
- 407 Rennard St
- 550 Somerton Ave
- 11712 Ferndale St
- 13085 Bustleton Ave Unit 612A
- 312 Overhill Ave
- 612 Poquessing Ave
- 13250 Trevose Rd
- 244 Coachlight Terrace
- 3165 Oak Rd
- 11990 Rennard St
- 3636 Pine Rd
- 13053 Blakeslee Dr Unit 2ND FL
- 13071 Cardella Place Unit 1ST FLOOR
- 450 W Byberry Rd
- 13512 Bustleton Ave
- 3171 Maple Rd
- 430 Rennard St
- 603 Edison Ave Unit 603B
- 11023 Greiner Rd
- 13659 Philmont Ave Unit 2
- 13659 Philmont Ave Unit 1
- 13675 Philmont Ave Unit 43
- 14040 Dana Ave
- 371 Avon St
- 29 Hilltop Rd
- 210 Lockart Terrace
- 10900-10960 Bustleton Ave
- 213 Alnus St
- 67 Sunrise Ct
- 10816 Kelvin Ave
- 3908 Jeffrey Rd
