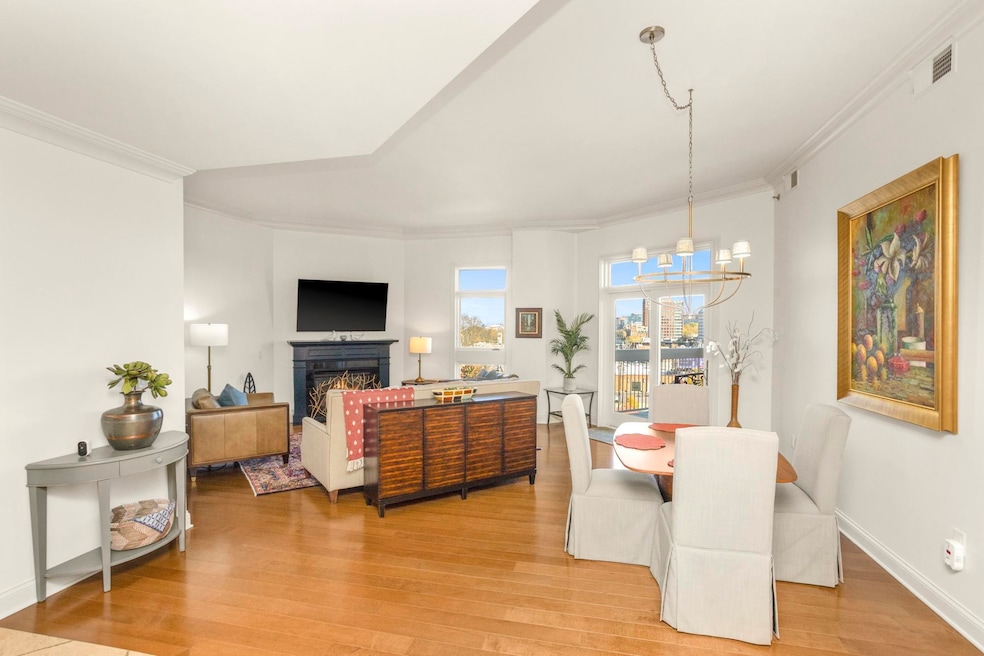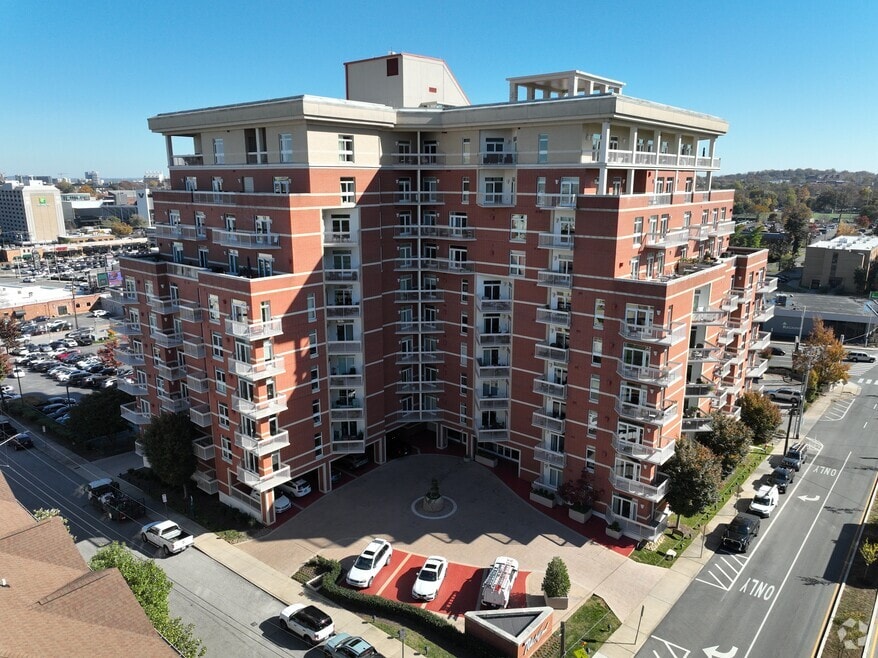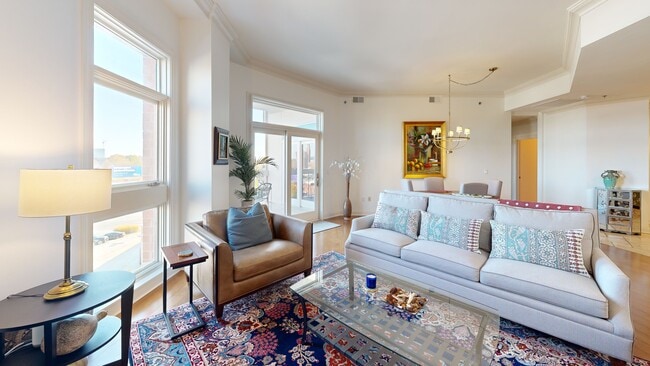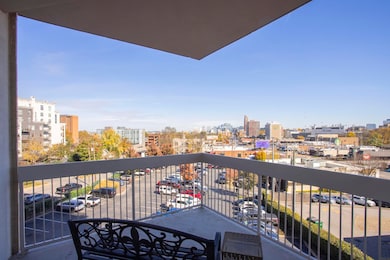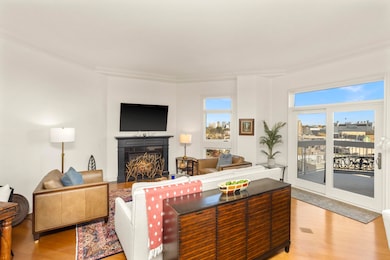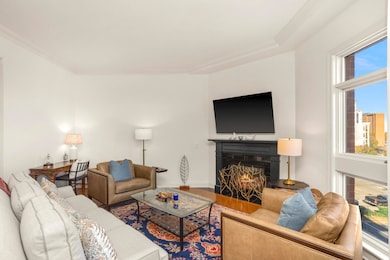
The West End 110 31st Ave N Unit 303 Nashville, TN 37203
Midtown NeighborhoodEstimated payment $5,626/month
Highlights
- Very Popular Property
- Open Floorplan
- High Ceiling
- Fitness Center
- Wood Flooring
- Double Oven
About This Home
The West End provides the perfect blend of modern amenities and urban conveniences wrapped in a luxury package. This meticulously designed 2 Bedroom 2 Bathroom, each with Ensuite, offers a spacious open floor plan with high-end finishes, cozy fireplace in the living room. New Kitchen appliances including refrigerator, cooktop and convection double ovens. Additional building amenities include Google Fiber internet, front desk security/concierge service, two gated first-floor parking spaces, 2 EV Charging stations available for residents to use, rooftop entertaining area with outdoor grills, and a fully equipped fitness center. All this is located just steps from BrickTop’s, Starbucks, and the best of West End dining, this residence is also minutes from Vanderbilt University/Hospital, Hillsboro Village, Downtown Nashville, and convenient access to I-40 and I-440. The views of Downtown Nashville from the balcony are stunning! Schedule your private tour today! ***Quick move in available ***
Listing Agent
Reliant Realty ERA Powered Brokerage Phone: 6154297323 License #292471 Listed on: 11/12/2025

Property Details
Home Type
- Multi-Family
Est. Annual Taxes
- $5,933
Year Built
- Built in 2009
HOA Fees
- $916 Monthly HOA Fees
Parking
- 2 Car Garage
- Assigned Parking
Home Design
- Property Attached
- Brick Exterior Construction
Interior Spaces
- 1,845 Sq Ft Home
- Property has 1 Level
- Elevator
- Open Floorplan
- Built-In Features
- Bookcases
- High Ceiling
- Ceiling Fan
- Entrance Foyer
- Living Room with Fireplace
- Interior Storage Closet
- Washer and Electric Dryer Hookup
Kitchen
- Double Oven
- Cooktop
- Microwave
- Dishwasher
- Stainless Steel Appliances
- Trash Compactor
- Disposal
Flooring
- Wood
- Carpet
- Vinyl
Bedrooms and Bathrooms
- 2 Main Level Bedrooms
- Walk-In Closet
- 2 Full Bathrooms
- Double Vanity
Home Security
- Security Gate
- Fire and Smoke Detector
Outdoor Features
- Patio
Schools
- Eakin Elementary School
- West End Middle School
- Hillsboro Comp High School
Utilities
- Air Filtration System
- Central Heating and Cooling System
- Heating System Uses Natural Gas
- High Speed Internet
- Cable TV Available
Additional Features
- Air Purifier
- 2,178 Sq Ft Lot
Listing and Financial Details
- Assessor Parcel Number 104024C01700CO
Community Details
Overview
- $450 One-Time Secondary Association Fee
- Association fees include maintenance structure, gas, ground maintenance, insurance, trash, water
- High-Rise Condominium
- The West End Subdivision
Recreation
Pet Policy
- Pets Allowed
Security
- Security Guard
3D Interior and Exterior Tours
Floorplan
Map
About The West End
Home Values in the Area
Average Home Value in this Area
Tax History
| Year | Tax Paid | Tax Assessment Tax Assessment Total Assessment is a certain percentage of the fair market value that is determined by local assessors to be the total taxable value of land and additions on the property. | Land | Improvement |
|---|---|---|---|---|
| 2024 | $5,933 | $182,325 | $35,000 | $147,325 |
| 2023 | $5,933 | $182,325 | $35,000 | $147,325 |
| 2022 | $6,906 | $182,325 | $35,000 | $147,325 |
| 2021 | $5,995 | $182,325 | $35,000 | $147,325 |
| 2020 | $7,412 | $175,600 | $32,000 | $143,600 |
| 2019 | $5,540 | $175,600 | $32,000 | $143,600 |
Property History
| Date | Event | Price | List to Sale | Price per Sq Ft | Prior Sale |
|---|---|---|---|---|---|
| 11/13/2025 11/13/25 | For Sale | $799,900 | +14.3% | $434 / Sq Ft | |
| 02/02/2024 02/02/24 | Sold | $699,900 | 0.0% | $379 / Sq Ft | View Prior Sale |
| 01/10/2024 01/10/24 | Pending | -- | -- | -- | |
| 01/04/2024 01/04/24 | Price Changed | $699,900 | -6.0% | $379 / Sq Ft | |
| 12/18/2023 12/18/23 | Price Changed | $744,600 | -3.9% | $404 / Sq Ft | |
| 12/14/2023 12/14/23 | For Sale | $774,500 | 0.0% | $420 / Sq Ft | |
| 12/07/2023 12/07/23 | Pending | -- | -- | -- | |
| 12/07/2023 12/07/23 | Price Changed | $774,500 | +3.3% | $420 / Sq Ft | |
| 11/13/2023 11/13/23 | Price Changed | $749,900 | -3.2% | $406 / Sq Ft | |
| 09/11/2023 09/11/23 | Price Changed | $774,500 | -0.1% | $420 / Sq Ft | |
| 08/15/2023 08/15/23 | Price Changed | $774,900 | -1.8% | $420 / Sq Ft | |
| 08/02/2023 08/02/23 | For Sale | $789,000 | +1.8% | $428 / Sq Ft | |
| 02/28/2022 02/28/22 | Sold | $774,900 | 0.0% | $420 / Sq Ft | View Prior Sale |
| 02/05/2022 02/05/22 | Pending | -- | -- | -- | |
| 02/04/2022 02/04/22 | For Sale | -- | -- | -- | |
| 02/02/2022 02/02/22 | For Sale | -- | -- | -- | |
| 01/19/2022 01/19/22 | For Sale | $774,900 | +32.5% | $420 / Sq Ft | |
| 08/13/2020 08/13/20 | Sold | $585,000 | -9.3% | $300 / Sq Ft | View Prior Sale |
| 06/25/2020 06/25/20 | Pending | -- | -- | -- | |
| 05/18/2020 05/18/20 | For Sale | $645,000 | +4.0% | $331 / Sq Ft | |
| 05/25/2017 05/25/17 | Sold | $620,000 | -4.6% | $318 / Sq Ft | View Prior Sale |
| 05/01/2017 05/01/17 | Pending | -- | -- | -- | |
| 04/20/2017 04/20/17 | Price Changed | $649,777 | 0.0% | $333 / Sq Ft | |
| 04/04/2017 04/04/17 | For Sale | $649,890 | -- | $333 / Sq Ft |
Purchase History
| Date | Type | Sale Price | Title Company |
|---|---|---|---|
| Warranty Deed | $699,900 | Chapman & Rosenthal Title | |
| Warranty Deed | $774,900 | Mccan & Hubbard | |
| Warranty Deed | $585,000 | Chapman & Rosenthal Ttl Inc | |
| Warranty Deed | $620,000 | Chapman & Rosenthal Title In | |
| Quit Claim Deed | -- | None Available | |
| Special Warranty Deed | $20,000 | None Available | |
| Special Warranty Deed | $5,000 | None Available | |
| Special Warranty Deed | $341,000 | None Available |
Mortgage History
| Date | Status | Loan Amount | Loan Type |
|---|---|---|---|
| Previous Owner | $285,000 | New Conventional | |
| Previous Owner | $297,050 | Unknown |
About the Listing Agent

As a seasoned real estate professional with 21 years of experience and a lifelong resident of Nashville, I am uniquely positioned to assist you in achieving your real estate goals. My extensive knowledge of the Music City and surrounding areas, coupled with my commitment to delivering exceptional customer service, ensures that your transaction will be smooth and successful. Please take a moment to read my reviews on Zillow, which showcase my dedication to this profession. I am available 7 days
Steven's Other Listings
Source: Realtracs
MLS Number: 3045021
APN: 104-02-4C-017-00
- 110 31st Ave N Unit 206
- 110 31st Ave N Unit 802
- 110 31st Ave N Unit 508
- 3014 Hedrick St Unit 506
- 3014 Hedrick St Unit 304
- 117 30th Ave N Unit 401
- 117 30th Ave N Unit 304
- 205 31st Ave N Unit 310
- 205 31st Ave N Unit 211
- 205 31st Ave N Unit 208
- 205 31st Ave N Unit 303
- 3000 Poston Ave Unit 102
- 3000 Poston Ave Unit 503
- 3100 Belwood St
- 3110 W End Cir Unit 12
- 210 30th Ave N
- 210 30th Ave N Unit 211
- 210 30th Ave N Unit 201
- 210 30th Ave N Unit 209
- 210 30th Ave N Unit 413
- 117 30th Ave N Unit 401
- 205 31st Ave N Unit 303
- 205 31st Ave N Unit 310
- 3101 West End Ave
- 119 30th Ave S
- 3100 Belwood St Unit 301
- 3100 Belwood St Unit 201
- 3100 Belwood St Unit 101
- 2902 Poston Ave
- 210 30th Ave N Unit 308
- 210 30th Ave N Unit 404
- 210 30th Ave N Unit 402
- 210 30th Ave N Unit 305
- 210 30th Ave N Unit 400
- 210 30th Ave N Unit 212
- 210 30th Ave N Unit 100
- 221 31st Ave N
- 3000 Vanderbilt Place Unit 209
- 3000 Vanderbilt Place Unit 109
- 3104 Long Blvd
