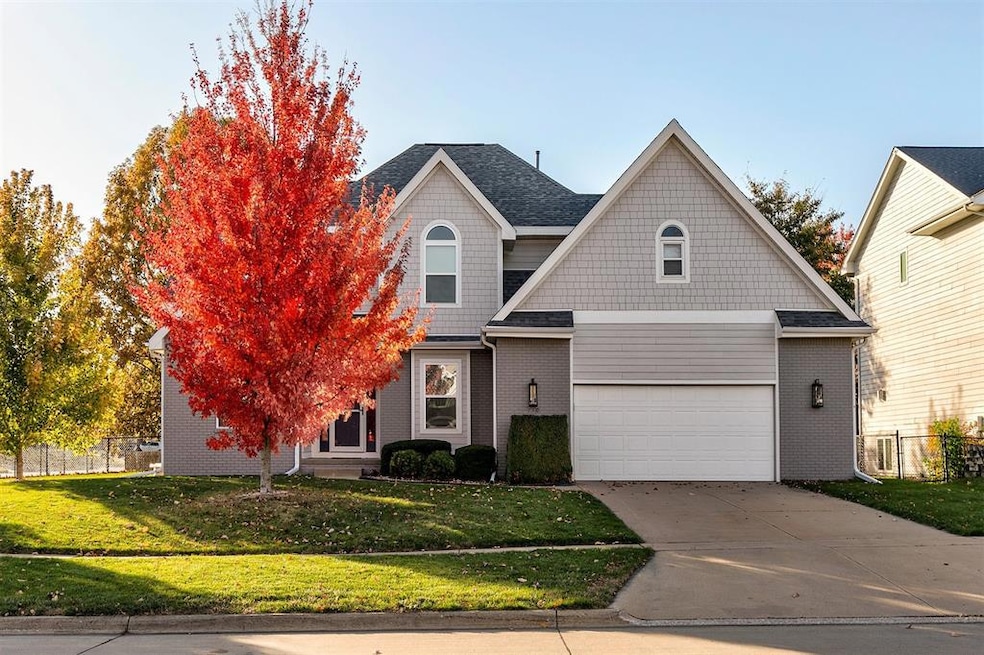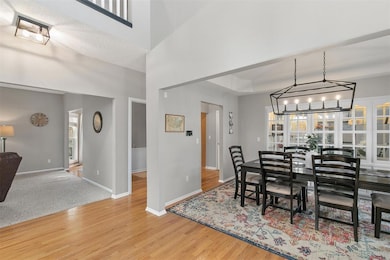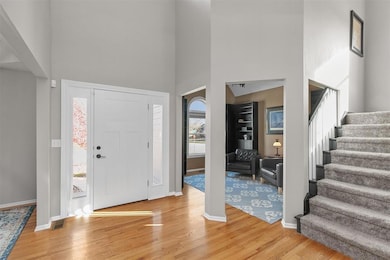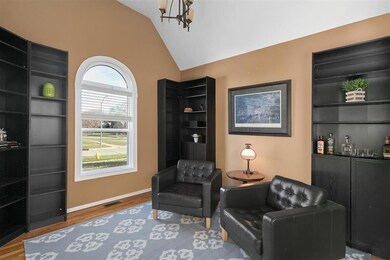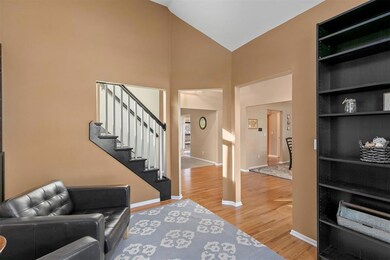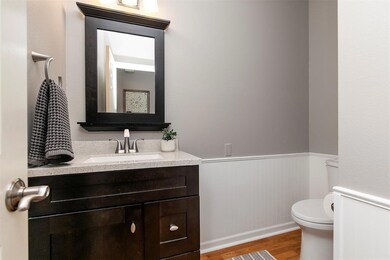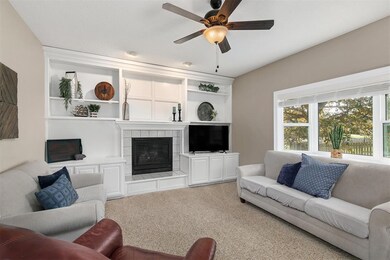110 56th Place West Des Moines, IA 50266
Estimated payment $3,181/month
Highlights
- Deck
- Wood Flooring
- Mud Room
- Westridge Elementary School Rated A-
- Corner Lot
- 2-minute walk to Willow Springs Park
About This Home
Welcome to one of West Des Moines' most desirable neighborhoods! Walk by path to Westridge Elementary, enjoy Willow Springs Park across the street, or connect to nearly 600 miles of trails nearby. With almost 3,200 SF of total finish, this home offers flexible living spaces for all stages of life. On the main level, enjoy cozy nights by the fireplace or entertaining for the holidays. Don't miss the large mudroom with built-ins, mini fridge, and access to the oversized garage. Upstairs features 3 bdrms, a dual vanity bath, and a large primary suite w/remodeled bath & huge walk-in closet w/laundry (bonus: towel warmer for those cold winter mornings!). The finished lower level includes a 5th bdrm, family room w/surround sound, wet bar, and storage. Outside, enjoy the fenced yard, deck, and playhouse. Updates include siding, windows, HVAC, water heater & more! All just minutes to West Glen, Jordan Creek Mall, and everything WDM has to offer.
Home Details
Home Type
- Single Family
Est. Annual Taxes
- $7,254
Year Built
- Built in 1998
Lot Details
- 0.27 Acre Lot
- Property is Fully Fenced
- Chain Link Fence
- Corner Lot
Home Design
- Brick Exterior Construction
- Block Foundation
- Asphalt Shingled Roof
- Cement Board or Planked
Interior Spaces
- 2,374 Sq Ft Home
- 2-Story Property
- Wet Bar
- Gas Fireplace
- Drapes & Rods
- Mud Room
- Family Room Downstairs
- Formal Dining Room
- Fire and Smoke Detector
- Finished Basement
Kitchen
- Stove
- Microwave
- Dishwasher
Flooring
- Wood
- Carpet
- Tile
Bedrooms and Bathrooms
Laundry
- Laundry on upper level
- Dryer
- Washer
Parking
- 2 Car Attached Garage
- Driveway
Additional Features
- Deck
- Forced Air Heating and Cooling System
Community Details
- No Home Owners Association
Listing and Financial Details
- Assessor Parcel Number 32003910753056
Map
Home Values in the Area
Average Home Value in this Area
Tax History
| Year | Tax Paid | Tax Assessment Tax Assessment Total Assessment is a certain percentage of the fair market value that is determined by local assessors to be the total taxable value of land and additions on the property. | Land | Improvement |
|---|---|---|---|---|
| 2025 | $6,938 | $485,900 | $91,200 | $394,700 |
| 2024 | $6,938 | $448,200 | $83,300 | $364,900 |
| 2023 | $6,908 | $448,200 | $83,300 | $364,900 |
| 2022 | $6,824 | $366,600 | $70,300 | $296,300 |
| 2021 | $6,920 | $366,600 | $70,300 | $296,300 |
| 2020 | $6,812 | $353,700 | $67,200 | $286,500 |
| 2019 | $6,454 | $353,700 | $67,200 | $286,500 |
| 2018 | $6,466 | $323,600 | $60,400 | $263,200 |
| 2017 | $6,038 | $323,600 | $60,400 | $263,200 |
| 2016 | $5,904 | $294,200 | $54,300 | $239,900 |
| 2015 | $5,904 | $294,200 | $54,300 | $239,900 |
| 2014 | $5,520 | $272,600 | $48,400 | $224,200 |
Property History
| Date | Event | Price | List to Sale | Price per Sq Ft |
|---|---|---|---|---|
| 11/15/2025 11/15/25 | Pending | -- | -- | -- |
| 11/13/2025 11/13/25 | For Sale | $489,000 | -- | $206 / Sq Ft |
Purchase History
| Date | Type | Sale Price | Title Company |
|---|---|---|---|
| Warranty Deed | $259,500 | None Available | |
| Warranty Deed | $255,000 | -- | |
| Warranty Deed | $237,000 | -- | |
| Warranty Deed | $31,500 | -- |
Mortgage History
| Date | Status | Loan Amount | Loan Type |
|---|---|---|---|
| Open | $256,545 | FHA | |
| Previous Owner | $235,500 | No Value Available | |
| Previous Owner | $225,625 | No Value Available | |
| Previous Owner | $154,500 | No Value Available |
Source: Des Moines Area Association of REALTORS®
MLS Number: 730369
APN: 320-03910753056
- 139 56th St
- 5783 Beechtree Dr
- 5552 Westwood Dr
- 5610 Highland Ct
- 5924 Highland Cir
- 150 S Prairie View Dr Unit 405
- 5930 Fairway Ct
- 1252 S Radley St
- 1299 S Radley St
- 119 S 62nd St
- 596 S Crescent Way
- 6285 Wistful Vista Dr
- 181 52nd St
- 5925 Ep True Pkwy Unit 25
- 5925 Ep True Pkwy Unit 22
- 6350 Coachlight Dr Unit 1307
- 6350 Coachlight Dr Unit 2102
- 6350 Coachlight Dr Unit 3204
- 6330 Beechtree Dr Unit 10107
- 204 Cambridge Dr
