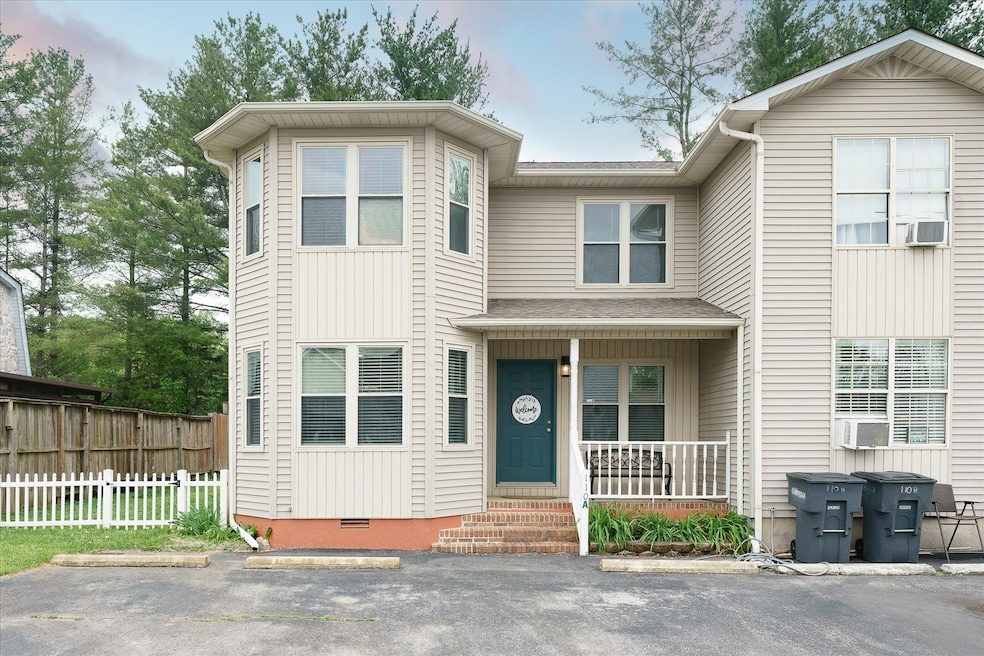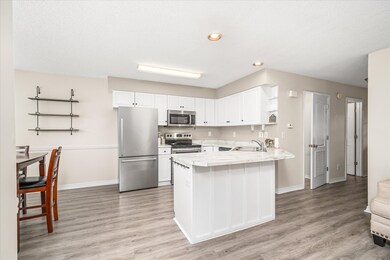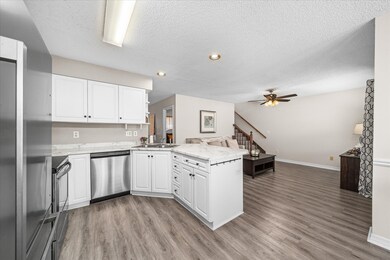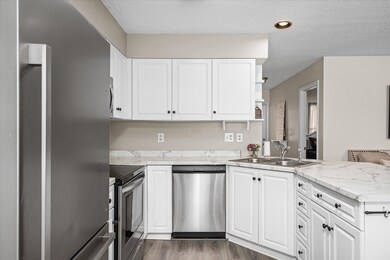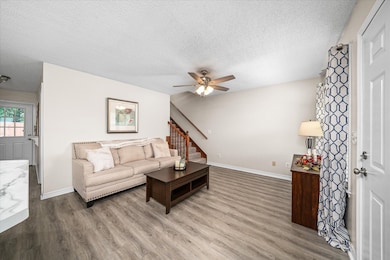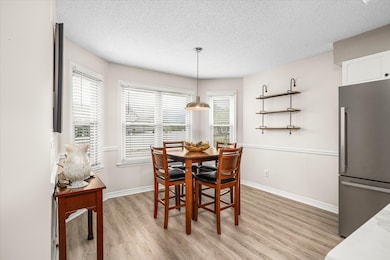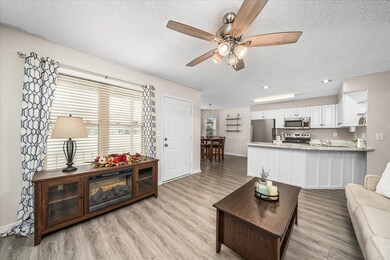
110 A Westgate Cir Unit A Cookeville, TN 38506
Four NeighborhoodHighlights
- Deck
- Traditional Architecture
- Walk-In Closet
- Algood Elementary School Rated A-
- No HOA
- Cooling Available
About This Home
As of May 2025Welcome to this stylishly updated 3 bed, 2 bath townhome in the sought-after Ridgecrest community! Enjoy easy access to Cookeville and all its shopping, dining, and entertainment. Inside, you’ll find fresh paint, new flooring, modern light fixtures, and stainless-steel appliances that give the space a fresh, contemporary feel. Step outside to a spacious and private back deck with both covered and open areas—perfect for relaxing or hosting guests. Move-in ready and full of charm! 13 month home warranty for peace of mind.
Last Agent to Sell the Property
Skender-Newton Realty Brokerage Phone: 9312619001 License #272220
Last Buyer's Agent
NONMLS NONMLS
License #2211
Townhouse Details
Home Type
- Townhome
Est. Annual Taxes
- $1,080
Year Built
- Built in 1993
Lot Details
- 2,614 Sq Ft Lot
- Lot Dimensions are 37x76.75
- Back Yard Fenced
Home Design
- Traditional Architecture
- Frame Construction
- Shingle Roof
- Vinyl Siding
Interior Spaces
- 1,392 Sq Ft Home
- Property has 2 Levels
- Ceiling Fan
- Combination Dining and Living Room
- Storage
- Crawl Space
Kitchen
- Microwave
- Dishwasher
Flooring
- Laminate
- Vinyl
Bedrooms and Bathrooms
- 3 Bedrooms | 1 Main Level Bedroom
- Walk-In Closet
- 2 Full Bathrooms
Parking
- 2 Open Parking Spaces
- 2 Parking Spaces
- Driveway
Outdoor Features
- Deck
Schools
- Algood Elementary School
- Algood Middle School
- Cookeville High School
Utilities
- Cooling Available
- Central Heating
- High Speed Internet
Community Details
- No Home Owners Association
- Ridgecrest Townhomes Subdivision
Listing and Financial Details
- Assessor Parcel Number 052B A 01002 000
Ownership History
Purchase Details
Purchase Details
Home Financials for this Owner
Home Financials are based on the most recent Mortgage that was taken out on this home.Purchase Details
Purchase Details
Purchase Details
Purchase Details
Purchase Details
Purchase Details
Purchase Details
Purchase Details
Purchase Details
Map
Similar Homes in Cookeville, TN
Home Values in the Area
Average Home Value in this Area
Purchase History
| Date | Type | Sale Price | Title Company |
|---|---|---|---|
| Quit Claim Deed | -- | None Listed On Document | |
| Warranty Deed | $225,100 | Groth Gregory L | |
| Warranty Deed | $197,900 | Upper Cumberland T&E Llc | |
| Warranty Deed | $98,000 | -- | |
| Warranty Deed | -- | -- | |
| Warranty Deed | $95,000 | -- | |
| Warranty Deed | $66,500 | -- | |
| Warranty Deed | $10,000 | -- | |
| Deed | -- | -- | |
| Deed | -- | -- | |
| Deed | -- | -- |
Mortgage History
| Date | Status | Loan Amount | Loan Type |
|---|---|---|---|
| Previous Owner | $130,000 | New Conventional | |
| Previous Owner | $77,300 | No Value Available | |
| Previous Owner | $66,700 | No Value Available | |
| Previous Owner | $3,550 | No Value Available | |
| Previous Owner | $68,500 | No Value Available |
Property History
| Date | Event | Price | Change | Sq Ft Price |
|---|---|---|---|---|
| 05/09/2025 05/09/25 | Sold | $210,000 | -2.3% | $151 / Sq Ft |
| 04/25/2025 04/25/25 | Pending | -- | -- | -- |
| 04/23/2025 04/23/25 | For Sale | $214,929 | -- | $154 / Sq Ft |
Tax History
| Year | Tax Paid | Tax Assessment Tax Assessment Total Assessment is a certain percentage of the fair market value that is determined by local assessors to be the total taxable value of land and additions on the property. | Land | Improvement |
|---|---|---|---|---|
| 2024 | -- | $30,150 | $5,250 | $24,900 |
| 2023 | $1,396 | $38,975 | $5,250 | $33,725 |
| 2022 | $992 | $30,150 | $5,250 | $24,900 |
| 2021 | $993 | $30,150 | $5,250 | $24,900 |
| 2020 | $941 | $30,150 | $5,250 | $24,900 |
| 2019 | $941 | $24,025 | $5,250 | $18,775 |
| 2018 | $858 | $24,025 | $5,250 | $18,775 |
| 2017 | $858 | $24,025 | $5,250 | $18,775 |
| 2016 | $858 | $24,025 | $5,250 | $18,775 |
| 2015 | $890 | $24,025 | $5,250 | $18,775 |
| 2014 | $802 | $21,642 | $0 | $0 |
Source: Realtracs
MLS Number: 2821700
APN: 052B-A-010.02
