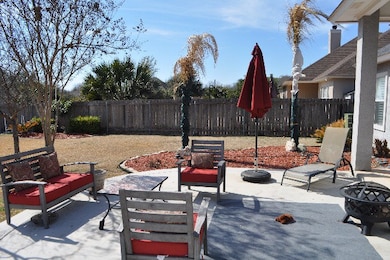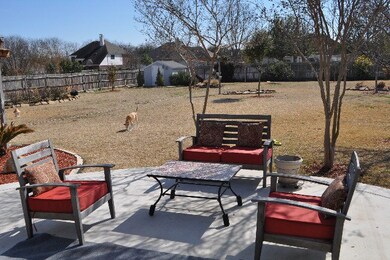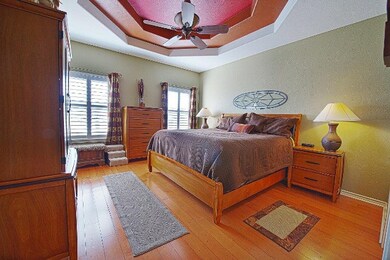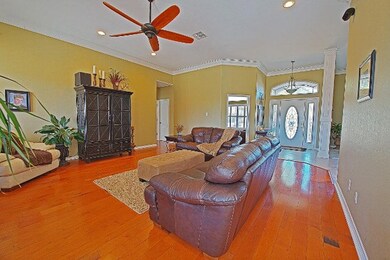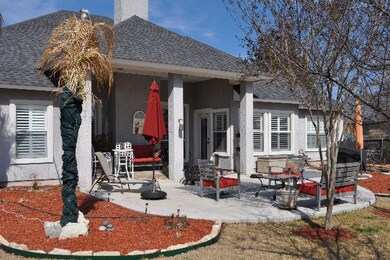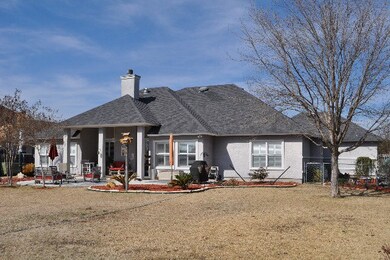
110 Agua Verde Seguin, TX 78155
Highlights
- Lake View
- Contemporary Architecture
- High Ceiling
- Navarro Junior High School Rated A-
- Wood Flooring
- Breakfast Area or Nook
About This Home
As of April 2014Gorgeous home in Las Brisas Subd with access to Lake McQueeney. Open living room features hardwood floors, high ceiling, double crown molding, and rock fireplace. Kitchen features stainless appliances, breakfast bar, marble tile counter tops, breakfast area, double oven, and built-in chef's desk. Many tasteful updates have been made and pride of ownership is evident. The outdoors features extensive landscaping, covered patio, expanded patio surface for BBQ and entertaining, storage building, and fenced dog run area, which also serves as gardeners spot. Plantation Shutters throughout.
Last Agent to Sell the Property
Anders Pierce Realty, LLC License #0498440 Listed on: 02/10/2014
Home Details
Home Type
- Single Family
Est. Annual Taxes
- $6,015
Year Built
- Built in 2000
Lot Details
- 0.52 Acre Lot
- Property fronts a private road
- Wood Fence
- Paved or Partially Paved Lot
HOA Fees
- $50 Monthly HOA Fees
Parking
- 3 Car Garage
Home Design
- Contemporary Architecture
- Slab Foundation
- Stucco
Interior Spaces
- 2,232 Sq Ft Home
- Property has 1 Level
- High Ceiling
- Ceiling Fan
- Window Treatments
- Living Room with Fireplace
- Lake Views
- Laundry Room
Kitchen
- Breakfast Area or Nook
- Breakfast Bar
- <<builtInOvenToken>>
- Cooktop<<rangeHoodToken>>
- Dishwasher
Flooring
- Wood
- Laminate
- Tile
Bedrooms and Bathrooms
- 4 Bedrooms
- Walk-In Closet
- Walk-in Shower
Outdoor Features
- Outdoor Storage
- Porch
Utilities
- Central Heating and Cooling System
- Electric Water Heater
- Water Softener is Owned
- Septic Tank
- High Speed Internet
- Phone Available
- Cable TV Available
Listing and Financial Details
- Legal Lot and Block 10 / 2
- Assessor Parcel Number 30979
Community Details
Overview
- Las Brisas HOA
- Built by Moreno
- Las Brisas Subdivision
Security
- Controlled Access
Ownership History
Purchase Details
Home Financials for this Owner
Home Financials are based on the most recent Mortgage that was taken out on this home.Purchase Details
Home Financials for this Owner
Home Financials are based on the most recent Mortgage that was taken out on this home.Similar Homes in Seguin, TX
Home Values in the Area
Average Home Value in this Area
Purchase History
| Date | Type | Sale Price | Title Company |
|---|---|---|---|
| Vendors Lien | -- | Ctot | |
| Vendors Lien | -- | Five Star Title Llc |
Mortgage History
| Date | Status | Loan Amount | Loan Type |
|---|---|---|---|
| Open | $238,500 | Purchase Money Mortgage | |
| Previous Owner | $175,200 | Purchase Money Mortgage | |
| Previous Owner | $179,933 | Credit Line Revolving | |
| Previous Owner | $0 | Credit Line Revolving | |
| Previous Owner | -- | No Value Available |
Property History
| Date | Event | Price | Change | Sq Ft Price |
|---|---|---|---|---|
| 06/18/2025 06/18/25 | Price Changed | $649,000 | -7.2% | $291 / Sq Ft |
| 06/04/2025 06/04/25 | Price Changed | $699,000 | -4.1% | $313 / Sq Ft |
| 05/22/2025 05/22/25 | For Sale | $729,000 | +165.1% | $327 / Sq Ft |
| 04/14/2014 04/14/14 | Sold | -- | -- | -- |
| 03/15/2014 03/15/14 | Pending | -- | -- | -- |
| 02/10/2014 02/10/14 | For Sale | $275,000 | -- | $123 / Sq Ft |
Tax History Compared to Growth
Tax History
| Year | Tax Paid | Tax Assessment Tax Assessment Total Assessment is a certain percentage of the fair market value that is determined by local assessors to be the total taxable value of land and additions on the property. | Land | Improvement |
|---|---|---|---|---|
| 2024 | $6,015 | $481,292 | $118,842 | $413,190 |
| 2023 | $6,402 | $437,538 | $123,494 | $431,506 |
| 2022 | $6,712 | $397,762 | $56,803 | $464,977 |
| 2021 | $5,958 | $361,602 | $39,258 | $322,344 |
| 2020 | $6,248 | $376,879 | $55,028 | $321,851 |
| 2019 | $6,221 | $359,183 | $55,834 | $303,349 |
| 2018 | $5,777 | $333,958 | $43,122 | $290,836 |
| 2017 | $4,837 | $303,633 | $38,802 | $264,831 |
| 2016 | $5,196 | $299,516 | $54,107 | $245,409 |
| 2015 | $4,837 | $282,846 | $59,004 | $223,842 |
| 2014 | $4,299 | $254,483 | $39,553 | $214,930 |
Agents Affiliated with this Home
-
Dolly Ruiz

Seller's Agent in 2025
Dolly Ruiz
Champion Realty
(830) 708-4127
3 Total Sales
-
Heath Anders

Seller's Agent in 2014
Heath Anders
Anders Pierce Realty, LLC
(830) 214-6002
187 Total Sales
-
Teresa Johnson
T
Buyer's Agent in 2014
Teresa Johnson
BHHS Don Johnson REALTORS - NB
(830) 708-2896
12 Total Sales
Map
Source: Central Texas MLS (CTXMLS)
MLS Number: 200499
APN: 1G1855-6002-01000-0-00

