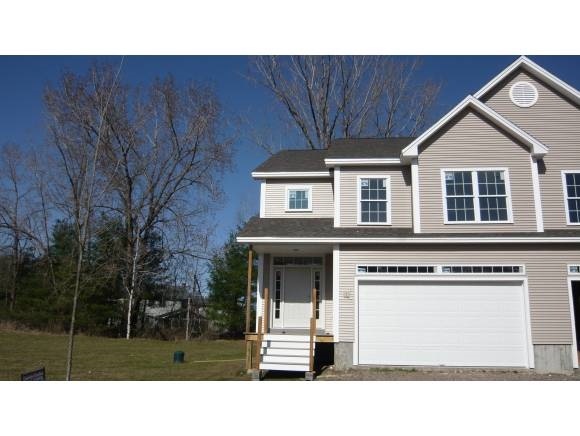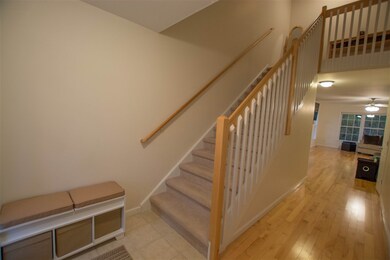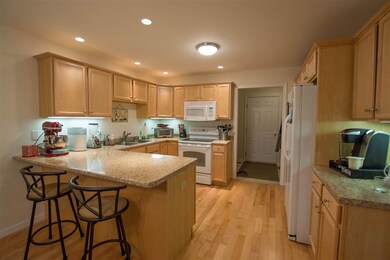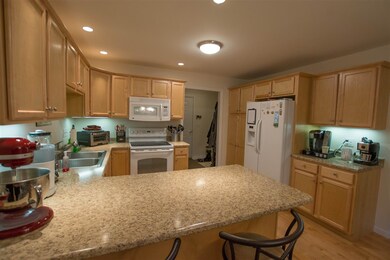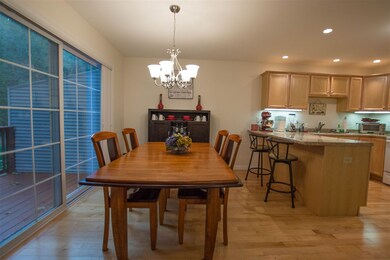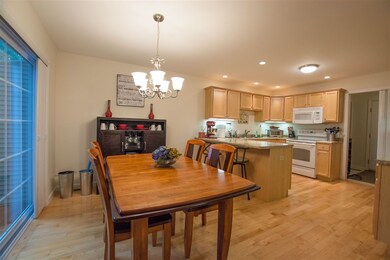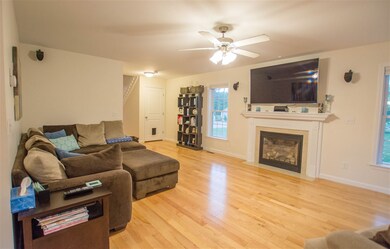
110 Aikey Ln Colchester, VT 05446
Highlights
- Deck
- Wood Flooring
- Forced Air Heating System
- Malletts Bay School Rated 9+
- 2 Car Attached Garage
- Combination Kitchen and Dining Room
About This Home
As of May 2019Beautiful and spacious 3 Bed, 3 Bath townhouse located on a dead end street, perfect neighborhood for dogs and kids. This unit offers hardwood floors, an open floor plan with fireplace in living/family room, kitchen with pantry and dining area leading to the private deck. Large master suite with double sinks, jetted tub and his and hers closets. The basement is finished included an egress window along with ample storage space. Settled next to the common land offering a single family home feel. Just minutes to I-89 and the Champlain Islands.
Last Agent to Sell the Property
Vermont Real Estate Company License #082.0066435 Listed on: 10/16/2016
Last Buyer's Agent
Vermont Real Estate Company License #082.0066435 Listed on: 10/16/2016
Property Details
Home Type
- Condominium
Est. Annual Taxes
- $7,714
Year Built
- 2011
HOA Fees
- $150 Monthly HOA Fees
Parking
- 2 Car Attached Garage
Home Design
- Poured Concrete
- Wood Frame Construction
- Architectural Shingle Roof
- Vinyl Siding
Interior Spaces
- 2-Story Property
- Wired For Sound
- Gas Fireplace
- Combination Kitchen and Dining Room
- Laundry on upper level
Kitchen
- Electric Range
- Microwave
- Dishwasher
Flooring
- Wood
- Carpet
- Tile
Bedrooms and Bathrooms
- 3 Bedrooms
Finished Basement
- Heated Basement
- Connecting Stairway
- Interior Basement Entry
- Basement Storage
- Natural lighting in basement
Home Security
Outdoor Features
- Deck
Utilities
- Forced Air Heating System
- Heating System Uses Gas
- 220 Volts
- 200+ Amp Service
- Drilled Well
- Liquid Propane Gas Water Heater
- Septic Tank
- Shared Septic
Listing and Financial Details
- Exclusions: Speakers, Washer/Dryer, Removable shelving in the garage (Tracking can stay), Murphy bed in bedroom
Community Details
Overview
- Association fees include landscaping, plowing, sewer, trash, water, condo fee
- Aikey Commons Condos
Security
- Fire and Smoke Detector
Similar Homes in the area
Home Values in the Area
Average Home Value in this Area
Property History
| Date | Event | Price | Change | Sq Ft Price |
|---|---|---|---|---|
| 05/15/2019 05/15/19 | Sold | $315,000 | -4.4% | $143 / Sq Ft |
| 04/07/2019 04/07/19 | Pending | -- | -- | -- |
| 02/16/2019 02/16/19 | Price Changed | $329,500 | -1.6% | $150 / Sq Ft |
| 01/14/2019 01/14/19 | For Sale | $335,000 | +10.6% | $152 / Sq Ft |
| 02/17/2017 02/17/17 | Sold | $303,000 | -2.2% | $138 / Sq Ft |
| 12/30/2016 12/30/16 | Pending | -- | -- | -- |
| 10/16/2016 10/16/16 | For Sale | $309,900 | +8.7% | $141 / Sq Ft |
| 03/18/2013 03/18/13 | Sold | $285,000 | +1.1% | $130 / Sq Ft |
| 02/12/2013 02/12/13 | Pending | -- | -- | -- |
| 01/03/2013 01/03/13 | For Sale | $282,000 | -- | $128 / Sq Ft |
Tax History Compared to Growth
Tax History
| Year | Tax Paid | Tax Assessment Tax Assessment Total Assessment is a certain percentage of the fair market value that is determined by local assessors to be the total taxable value of land and additions on the property. | Land | Improvement |
|---|---|---|---|---|
| 2024 | $7,714 | $0 | $0 | $0 |
| 2023 | $7,099 | $0 | $0 | $0 |
| 2022 | $5,994 | $0 | $0 | $0 |
| 2021 | $6,117 | $0 | $0 | $0 |
| 2020 | $6,033 | $0 | $0 | $0 |
| 2019 | $6,479 | $0 | $0 | $0 |
| 2018 | $5,833 | $0 | $0 | $0 |
| 2017 | $6,057 | $283,500 | $0 | $0 |
Agents Affiliated with this Home
-
Erin Dupuis

Seller's Agent in 2019
Erin Dupuis
Vermont Real Estate Company
(802) 310-3669
15 in this area
230 Total Sales
-
John Nichols

Buyer's Agent in 2019
John Nichols
EXP Realty
(802) 488-0905
5 in this area
62 Total Sales
-
Charlotte Gardner

Seller's Agent in 2013
Charlotte Gardner
RE/MAX
(802) 324-2456
5 Total Sales
-
Jessie Cook

Buyer's Agent in 2013
Jessie Cook
Coldwell Banker Hickok and Boardman
(802) 846-9519
1 in this area
74 Total Sales
Map
Source: PrimeMLS
MLS Number: 4603941
APN: (048) 16-0680200010000
- 207 Walnut Grove
- 153 Ann Marie Ln
- 967 Camp Kiniya Rd
- 284 Chimney Hill Dr
- 742 W Milton Rd
- 514 Red Rock Rd
- 75 Allen Dr
- 5770 Roosevelt Hwy
- X Racine Rd
- 0 Marble Island Rd Unit 5009331
- 0 Malletts Head Rd Unit 4888506
- 0 Bartlett Rd Unit 4969162
- 24 Bartlett Rd
- 694 Creek Farm Rd
- 12 Checkerberry Square Unit 107
- 1255 E Lakeshore Dr
- 89 Pecor Ave
- 49 Kapica Ln
- 33 Willys Ln
- 122 Justin Morgan Dr
