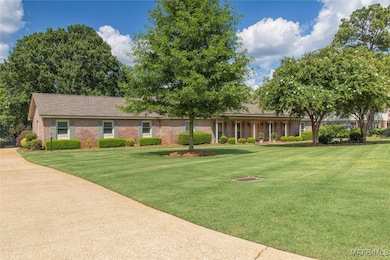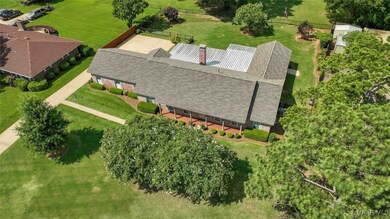
110 Arrowhead Dr Montgomery, AL 36117
East Montgomery NeighborhoodEstimated payment $2,120/month
Highlights
- Golf Course View
- Vaulted Ceiling
- Covered patio or porch
- 0.58 Acre Lot
- Attic
- Separate Outdoor Workshop
About This Home
GREAT 4BR/2 1/2 BATH ONE LEVEL HOME LOCATED ON THE THIRTEENTH FAIRWAY OF ARROWHEAD COUNTRY CLUB.
EXTRAS GALORE:
1. INSTALLED WELL AND SPRINKLER SYSTEM
2. COVERED ALL EXTERIOR WOOD WITH VINYL SIDING
3. ADDED ADDITIONAL INSULATION IN ATTIC
4. ADDED ILLUMINATED FLAGPOLE
5. REPLACED ALL WOODEN WINDOWS WITH CUSTOM ALUMINUM DOUBLE PANE WINDOWS
6 INSTALLED CUSTOM INSULATED METAL FRONT DOOR WITH DOUBLED BEVELED SIDELIGHTS
7. MODIFIED BUILT-IN ENTERTAINMENT CABINET AND INSTALLED 55 INCH SAMSUNG SMART TV THAT REMAINS WITH HOUSE
8. 3 TELEVISIONS MOUNTED ON WALLS IN REC ROOM THAT ALSO REMAIN.
9. BEAUTIFUL STAMPED CONCRETE HAS BEEN INSTALLED IN SCREENED REC ROOM, PATIO, AND EXTERIOR WALKWAY
10 OVERSIZED GARAGE HEATED AND COOLED
YOU GET THE IDEA THAT THERE ARE SO MANY EXTRAS YOU HAVE TO SEE TO BELIEVE.
CALL YOUR FAVORITE REALTOR FOR YOUR OWN PERSONAL TOUR YOU WILL BE DELIGHTED YOU DID.
Listing Agent
Barbara Bonds Real Estate License #011133 Listed on: 07/01/2025
Home Details
Home Type
- Single Family
Est. Annual Taxes
- $1,429
Year Built
- Built in 1974
Lot Details
- 0.58 Acre Lot
- Lot Dimensions are 131x193x137x189
- Property is Fully Fenced
- Level Lot
- Sprinkler System
HOA Fees
- $8 per month
Parking
- 2 Car Attached Garage
- Parking Pad
- Garage Door Opener
Home Design
- Brick Exterior Construction
- Slab Foundation
- Vinyl Siding
Interior Spaces
- 2,876 Sq Ft Home
- 1-Story Property
- Vaulted Ceiling
- Gas Log Fireplace
- Fireplace Features Masonry
- Double Pane Windows
- Blinds
- Insulated Doors
- Storage
- Washer and Dryer Hookup
- Golf Course Views
- Pull Down Stairs to Attic
Kitchen
- Breakfast Bar
- Self-Cleaning Oven
- Cooktop
- Microwave
- Dishwasher
Flooring
- Carpet
- Concrete
- Tile
Bedrooms and Bathrooms
- 4 Bedrooms
- Walk-In Closet
- Separate Shower
Home Security
- Home Security System
- Fire and Smoke Detector
Eco-Friendly Details
- Energy-Efficient Windows
- Energy-Efficient Doors
Outdoor Features
- Covered patio or porch
- Separate Outdoor Workshop
- Outdoor Storage
Location
- City Lot
Schools
- Garrett Elementary School
- Goodwyn Middle School
- Park Crossing High School
Utilities
- Central Heating
- Heating System Uses Gas
- Programmable Thermostat
- Well
- Gas Water Heater
Community Details
- Arrowhead Subdivision
Listing and Financial Details
- Home warranty included in the sale of the property
- Assessor Parcel Number 09-05-15-1-001-009.000
Map
Home Values in the Area
Average Home Value in this Area
Tax History
| Year | Tax Paid | Tax Assessment Tax Assessment Total Assessment is a certain percentage of the fair market value that is determined by local assessors to be the total taxable value of land and additions on the property. | Land | Improvement |
|---|---|---|---|---|
| 2024 | $1,439 | $30,290 | $3,300 | $26,990 |
| 2023 | $1,439 | $28,430 | $3,300 | $25,130 |
| 2022 | $831 | $23,900 | $3,300 | $20,600 |
| 2021 | $774 | $22,320 | $0 | $0 |
| 2020 | $715 | $20,720 | $3,300 | $17,420 |
| 2019 | $680 | $19,760 | $3,300 | $16,460 |
| 2018 | $704 | $19,280 | $3,300 | $15,980 |
| 2017 | $739 | $42,760 | $6,600 | $36,160 |
| 2014 | -- | $22,330 | $3,300 | $19,030 |
| 2013 | -- | $20,500 | $3,300 | $17,200 |
Property History
| Date | Event | Price | Change | Sq Ft Price |
|---|---|---|---|---|
| 07/16/2025 07/16/25 | Price Changed | $359,900 | -5.3% | $125 / Sq Ft |
| 07/01/2025 07/01/25 | For Sale | $379,900 | -- | $132 / Sq Ft |
Purchase History
| Date | Type | Sale Price | Title Company |
|---|---|---|---|
| Deed | -- | -- | |
| Warranty Deed | $200,000 | None Available | |
| Interfamily Deed Transfer | $60,000 | -- | |
| Warranty Deed | -- | -- |
Mortgage History
| Date | Status | Loan Amount | Loan Type |
|---|---|---|---|
| Closed | $0 | Credit Line Revolving | |
| Open | $100,000 | No Value Available | |
| Closed | -- | No Value Available | |
| Closed | $100,000 | Credit Line Revolving | |
| Previous Owner | $50,000 | Credit Line Revolving |
Similar Homes in Montgomery, AL
Source: Montgomery Area Association of REALTORS®
MLS Number: 577539
APN: 09-05-15-1-001-009.000
- 8932 Green Chase Dr
- 327 Green Chase Cir
- 331 Green Chase Cir
- 8812 Green Chase Dr
- 101 Natchez Ct
- 364 Towne Lake Dr
- 41 Tecumseh Dr
- 209 Towne Lake Dr
- 609 Towne Lake Dr
- 461 Hillabee Dr
- 657 Towne Lake Dr
- 418 Hillabee Dr
- 640 Wiltshire Dr
- 380 Hillabee Dr
- 8049 Copperfield Dr
- 9363 Preston Place
- 14 Creek Dr
- 37 Creek Ct
- 1256 Autumn Ridge Rd
- 905 Overture Dr
- 8850 Crosswind Dr
- 8462 Eastchase Pkwy
- 280 New Haven Blvd
- 1101 Overture Dr
- 7075 Fain Park Dr
- 7204 Brampton Ln
- 485 Taylor Rd
- 2101 Berryhill Rd
- 8660 Ryan Ridge Loop
- 135 Hambleton Rd
- 6474 Halcyon Dr
- 6517 Gloucester Mews
- 8201 Vaughn Rd
- 8855 Broderick St
- 8600 Lantern Way
- 8855 Marston Way
- 6261 Lycoming Rd Unit ID1043833P
- 6242 Bell Gables
- 6121 Boardwalk Blvd
- 8169 Grayson Grove






