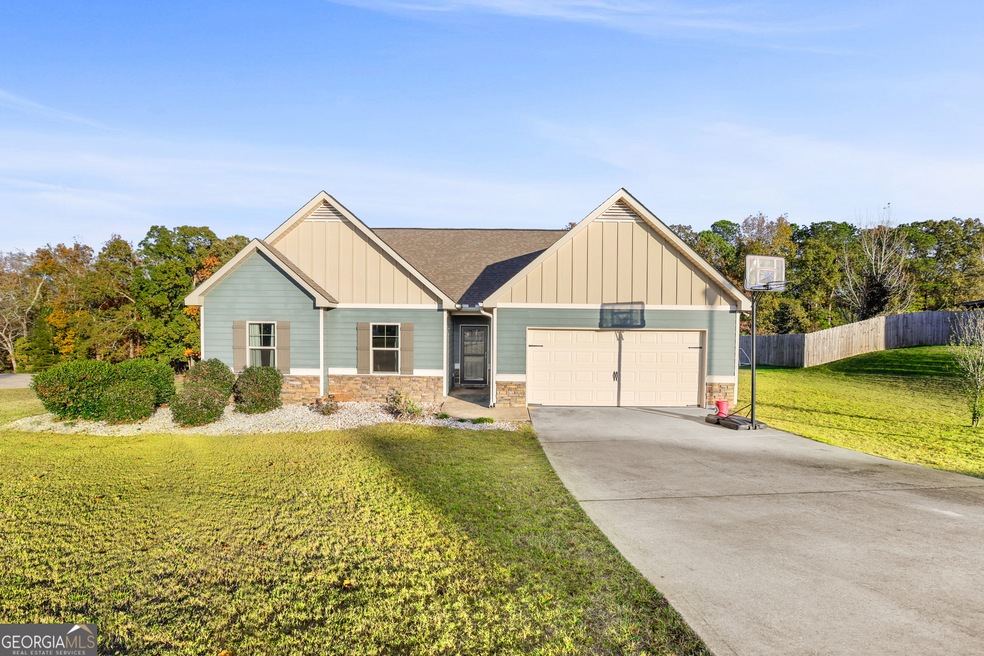
$259,900
- 3 Beds
- 2 Baths
- 1,472 Sq Ft
- 102 Dickinson St
- Hogansville, GA
TOTAL RENOVATION! Adorable 1920 Bungalow renewed inside and out. This home has new plumbing system system and fixtures including a tankless water heater for endless hot water. The electrical has been replaced and the home has all new lighting fixtures. The house includes easy-to-maintain finishes such as granite counters and LVP flooring throughout and hardy siding on the exterior and modern
Jessica Mottola Evergreen Turnkey Solutions
