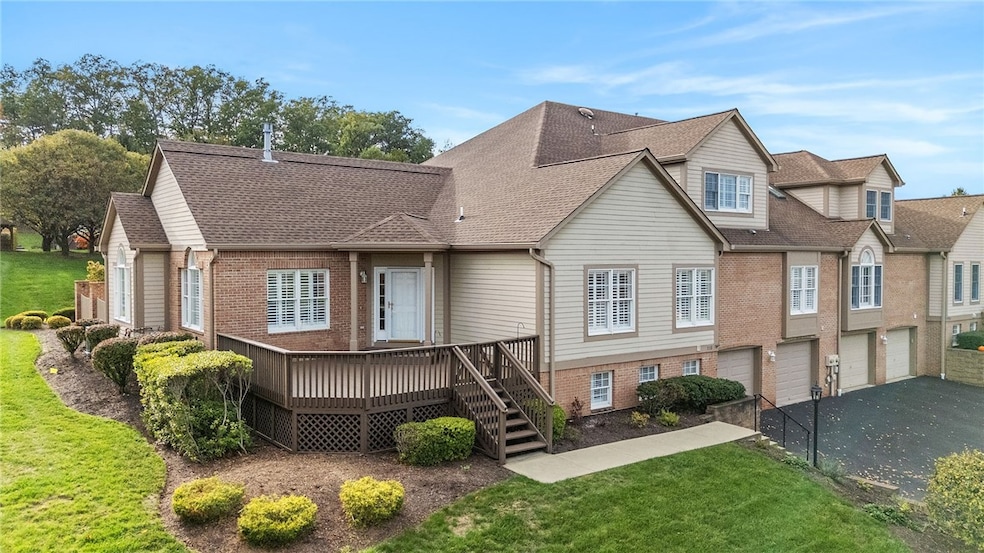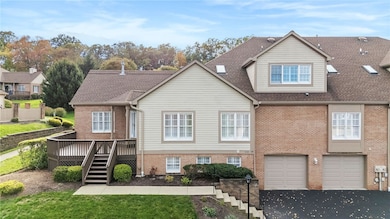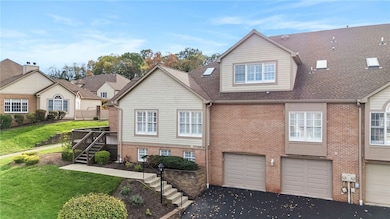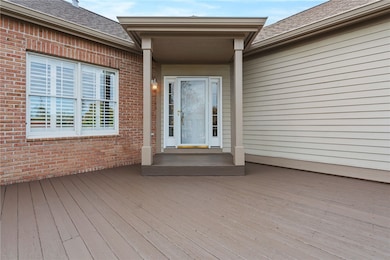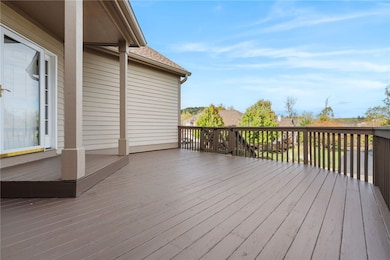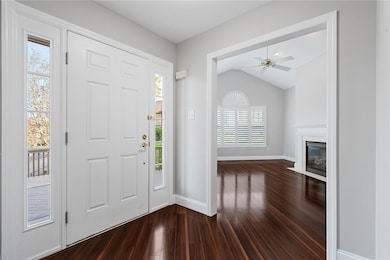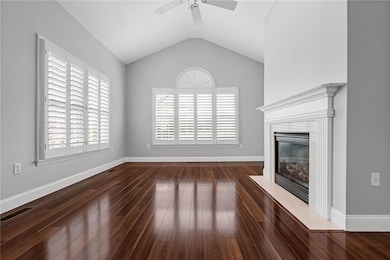110 Aspen Ln Seven Fields, PA 16046
Estimated payment $3,449/month
Highlights
- Outdoor Pool
- Colonial Architecture
- Hydromassage or Jetted Bathtub
- Rowan Elementary School Rated A-
- Wood Flooring
- 2 Car Attached Garage
About This Home
Welcome to this stunning townhome in the pristine community of Hawthorne Commons, offering maintenance-free living and an easy walk to the swimming pool and clubhouse! Step into the cheerful living room with plentiful windows, a cathedral ceiling and gas log fireplace, enhanced by custom Plantation shutters throughout the home. The elegant kitchen features abundant white cabinets, granite countertops, and a dining nook conveniently connected to the family room, while the formal dining room impresses with a tray ceiling and updated chandelier. Upstairs, the luxurious primary suite includes a sitting area, designer bathroom, and a massive custom closet. A lovely guest bedroom, an office/bedroom, and an updated full bath complete the main level. An expansive finished lower-level game room and powder room provide ample space for family, friends and entertainment. Complete with a long list of thoughtful updates throughout, this home is as beautiful as it is functional! Don't miss this one!
Townhouse Details
Home Type
- Townhome
Est. Annual Taxes
- $5,726
Year Built
- Built in 2001
HOA Fees
- $355 Monthly HOA Fees
Home Design
- Colonial Architecture
- Brick Exterior Construction
- Asphalt Roof
- Cedar
Interior Spaces
- 2,375 Sq Ft Home
- 2-Story Property
- Wet Bar
- Gas Log Fireplace
- Double Pane Windows
- Window Treatments
- Window Screens
- Finished Basement
- Walk-Up Access
Kitchen
- Stove
- Microwave
- Dishwasher
- Kitchen Island
- Disposal
Flooring
- Wood
- Carpet
- Ceramic Tile
Bedrooms and Bathrooms
- 3 Bedrooms
- Hydromassage or Jetted Bathtub
Parking
- 2 Car Attached Garage
- Garage Door Opener
Utilities
- Central Air
- Heating System Uses Gas
Additional Features
- Outdoor Pool
- 4,487 Sq Ft Lot
Community Details
- Hawthorne Commons Subdivision
Listing and Financial Details
- Home warranty included in the sale of the property
Map
Home Values in the Area
Average Home Value in this Area
Tax History
| Year | Tax Paid | Tax Assessment Tax Assessment Total Assessment is a certain percentage of the fair market value that is determined by local assessors to be the total taxable value of land and additions on the property. | Land | Improvement |
|---|---|---|---|---|
| 2025 | $5,726 | $33,110 | $2,000 | $31,110 |
| 2024 | $5,550 | $33,110 | $2,000 | $31,110 |
| 2023 | $5,466 | $33,110 | $2,000 | $31,110 |
| 2022 | $5,466 | $33,110 | $2,000 | $31,110 |
| 2021 | $5,381 | $33,110 | $0 | $0 |
| 2020 | $5,381 | $33,110 | $2,000 | $31,110 |
| 2019 | $5,318 | $33,110 | $2,000 | $31,110 |
| 2018 | $5,318 | $33,110 | $2,000 | $31,110 |
| 2017 | $5,219 | $33,110 | $2,000 | $31,110 |
| 2016 | $1,261 | $33,110 | $2,000 | $31,110 |
| 2015 | $671 | $33,110 | $2,000 | $31,110 |
| 2014 | $671 | $33,110 | $2,000 | $31,110 |
Property History
| Date | Event | Price | List to Sale | Price per Sq Ft | Prior Sale |
|---|---|---|---|---|---|
| 11/21/2025 11/21/25 | Price Changed | $499,000 | -3.1% | $210 / Sq Ft | |
| 11/11/2025 11/11/25 | Price Changed | $515,000 | -1.9% | $217 / Sq Ft | |
| 10/17/2025 10/17/25 | For Sale | $525,000 | +35.8% | $221 / Sq Ft | |
| 03/03/2020 03/03/20 | Sold | $386,500 | -3.4% | $121 / Sq Ft | View Prior Sale |
| 08/08/2019 08/08/19 | Pending | -- | -- | -- | |
| 07/21/2019 07/21/19 | For Sale | $399,900 | -- | $125 / Sq Ft |
Purchase History
| Date | Type | Sale Price | Title Company |
|---|---|---|---|
| Deed | $386,500 | None Available | |
| Deed | $247,100 | -- |
Mortgage History
| Date | Status | Loan Amount | Loan Type |
|---|---|---|---|
| Previous Owner | $100,000 | Purchase Money Mortgage |
Source: West Penn Multi-List
MLS Number: 1725877
APN: 505-S4-C16C-0000
- 134 Enclave Dr
- 6755 Mars Crider Rd
- 115 Forest Dr
- 6742 Old Mars Crider Rd
- 162 Woodhaven Dr
- 121 Hillvue Dr
- 304 Scenic Ridge Ct
- 120 Hidden Oak Dr
- 428 Whitetail Meadows Trail
- 238 Cumberland Dr
- Portland Plan at Laurel Pointe - Low-Maintenance
- Sedona Plan at Laurel Pointe - Low-Maintenance
- Nantucket Plan at Laurel Pointe - Lauren Pointe - Single Family
- Aspen Plan at Laurel Pointe - Low-Maintenance
- Austin Plan at Laurel Pointe - Lauren Pointe - Single Family
- Colorado Plan at Laurel Pointe - Lauren Pointe - Single Family
- Cambridge Plan at Laurel Pointe - Low-Maintenance
- Georgetown Plan at Laurel Pointe - Lauren Pointe - Single Family
- Colorado Plan at Laurel Pointe - Low-Maintenance
- Scottsdale Plan at Laurel Pointe - Low-Maintenance
- 134 Enclave Dr
- 260 Jameson Way
- 474 Whitetail Meadows Trail
- 8506 Clubside Dr
- 5001 Pendleton Way
- 216 Adams Pointe Blvd Unit 10
- 305 Broadstone Dr
- 1000 Adams Pointe Blvd
- 665 E Village Green Blvd
- 2703 Pointe View Dr Unit 2703
- 523 E Vanderbilt Dr
- 403 Cranford Way
- 405 Ramsgate Rd
- 119 Founders St
- 15000 Metropolitan Way
- 1000 Creekview Cir
- 236 Lexington Dr
- 772 Franklin Rd
- 3000 Mahican Cir
- 2008 Hemlock Ln
