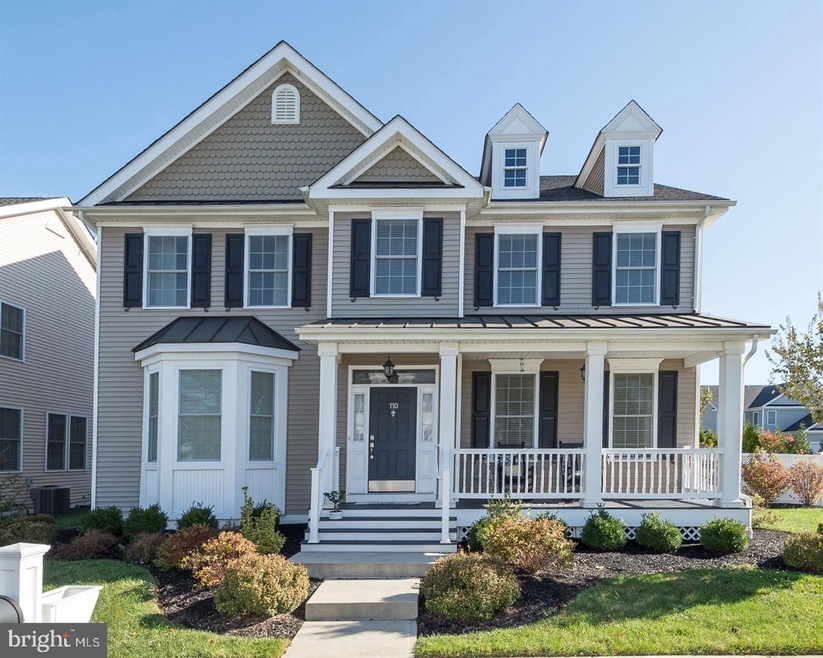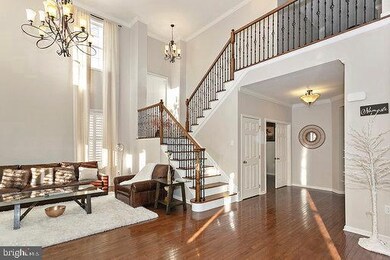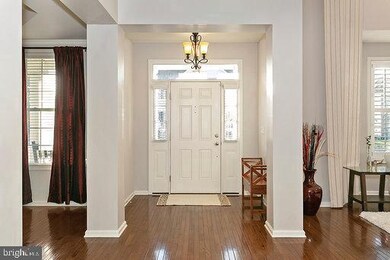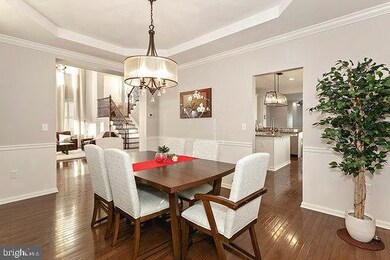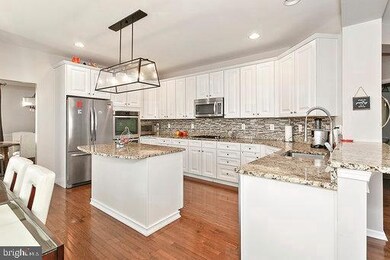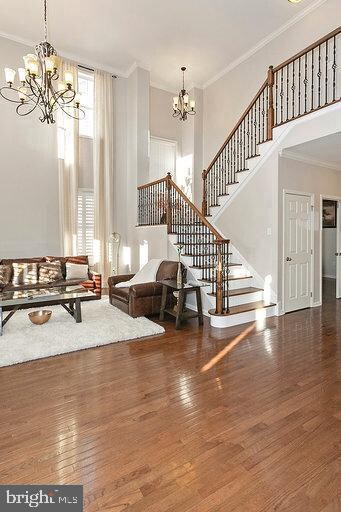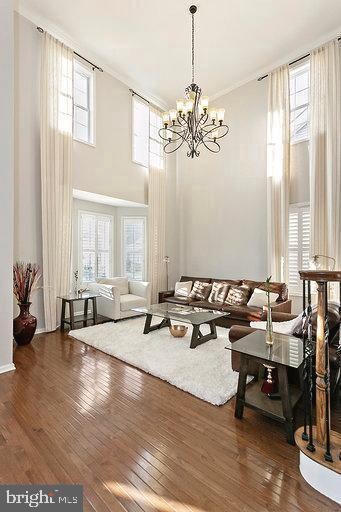This gorgeous energy star certified chesapeake model home sits on premium corner lot.You walk into a open concept with 18' ceilings in formal living room ,3 tier chandelier and iron railing grand staircase. The gourmet kitchen features just go on granite countertops,center island,top of the line stainless steel appliances,pantry,gas cooking,built in microwave,double oven, backsplash,lazy susan. The spacious formal dining room with coffered ceilings. The cozy family room with gas fireplace and door leading from hallway to a retreat style backyard. First floor has bruce dundee hardwood floors. Den can be used as 5th bedroom/office/play room. The second floor has a huge landing area leading to all bedrooms. The expansive master suite has tray ceilings,two large closets and master bath featuring granite countertops his and her vanities,soaking tub,shower. Spacious other 3 bedrooms with oversized closets. Full basement for the new buyer to be finished for additional space. The beautifully designed backyard is great for entertaining with techo bloc patio. Wood burning fire pit,string lights,privacy fence and professional landscaped. two car garage. Close to NJTPK, PATPK, I-195, I-295, US1 Shopping Corridor, Hamilton Train Station. Tons and tons of upgrades.Must see home.

