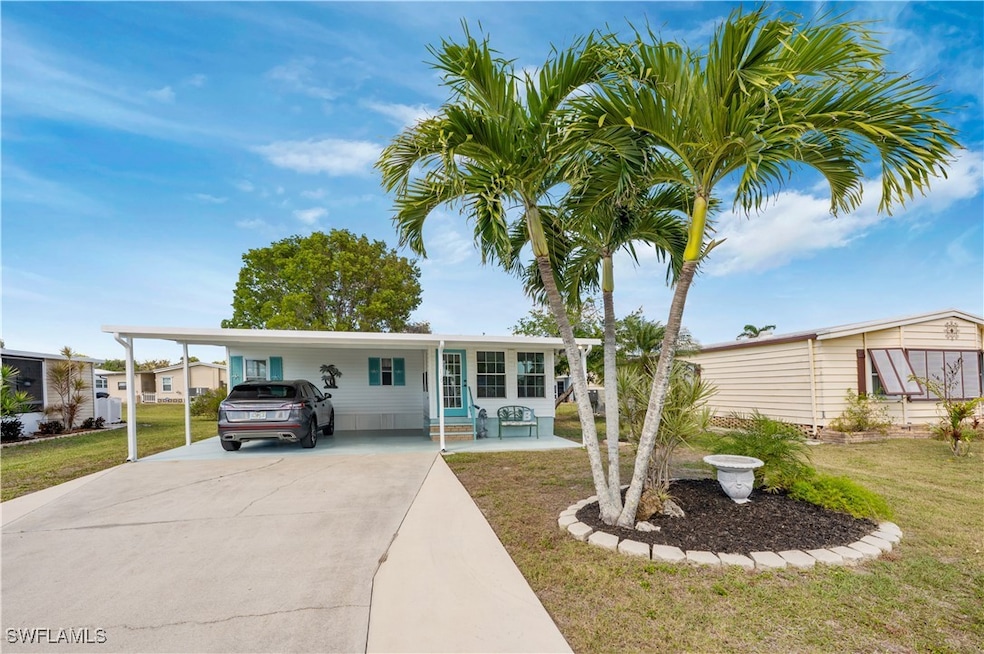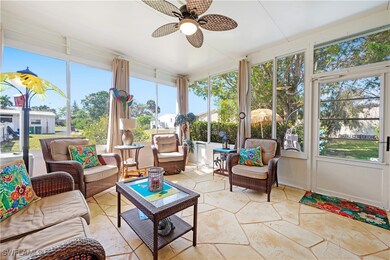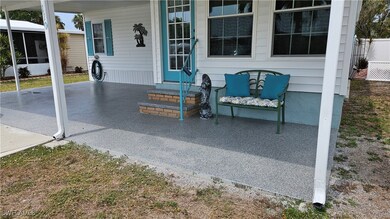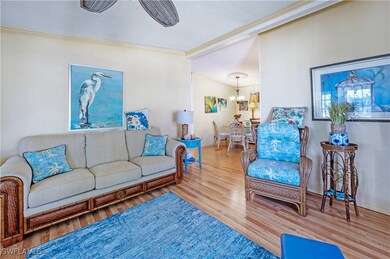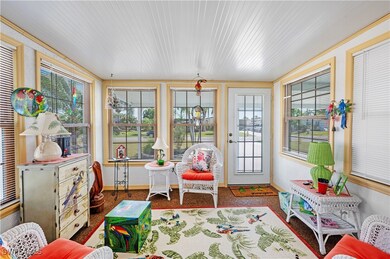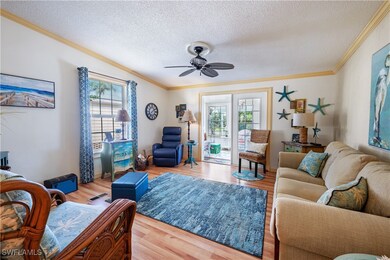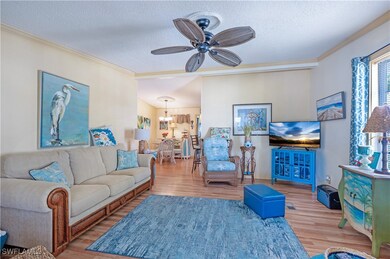
110 Audubon Rd Naples, FL 34114
Riverwood Estates NeighborhoodEstimated payment $1,670/month
Highlights
- Boat Ramp
- Clubhouse
- Heated Sun or Florida Room
- Senior Community
- Maid or Guest Quarters
- Furnished
About This Home
Wonderfully updated 2 bedroom, 2 bathroom single family home located in the 55+, pet-friendly, boating community of Riverwood also INCLUDES an active pool membership with no waiting to join. A large epoxied carport includes a 2 car wide driveway that can accommodate up to at least six vehicles. The front and rear lanais are both Florida Rooms and offer light and bright areas for all weather. The private and shaded rear patio is perfect for relaxation and entertaining. The interior features mostly laminate hardwood flooring. The updated kitchen includes a smudge-proof stainless steel refrigerator installed in 2022. The large in home laundry area includes a washer and dryer and has an expansive pantry and built in office space. The home has upgraded vinyl siding and windows. The 2022 AC replacement included updated ducts for better air flow. The included Cross Creek Community Pool Membership is only an annual fee of $275.. The community has a boat ramp too! Built in 1984, traditional financing is available on this home, talk with your lender or ours!
Property Details
Home Type
- Manufactured Home
Est. Annual Taxes
- $1,572
Year Built
- Built in 1987
Lot Details
- 6,534 Sq Ft Lot
- Lot Dimensions are 60 x 110 x 60 x 110
- Southeast Facing Home
- Rectangular Lot
HOA Fees
- $21 Monthly HOA Fees
Parking
- 2 Attached Carport Spaces
Home Design
- Rolled or Hot Mop Roof
- Vinyl Siding
- Modular or Manufactured Materials
Interior Spaces
- 1,326 Sq Ft Home
- 1-Story Property
- Furnished
- Open Floorplan
- Home Office
- Workshop
- Heated Sun or Florida Room
- Fire and Smoke Detector
Kitchen
- Breakfast Bar
- Self-Cleaning Oven
- Microwave
- Freezer
Flooring
- Carpet
- Laminate
- Tile
Bedrooms and Bathrooms
- 2 Bedrooms
- Maid or Guest Quarters
- 2 Full Bathrooms
- Bathtub with Shower
Laundry
- Dryer
- Washer
Outdoor Features
- Glass Enclosed
- Porch
Utilities
- Central Heating and Cooling System
- Cable TV Available
Listing and Financial Details
- Legal Lot and Block 31 / 2
- Assessor Parcel Number 70011240009
Community Details
Overview
- Senior Community
- Association fees include management, legal/accounting
- 281 Units
- Association Phone (239) 513-9433
- Riverwood Subdivision
Amenities
- Clubhouse
Recreation
- Boat Ramp
- Boat Dock
- Community Pool
- Trails
Pet Policy
- Call for details about the types of pets allowed
Map
Home Values in the Area
Average Home Value in this Area
Property History
| Date | Event | Price | Change | Sq Ft Price |
|---|---|---|---|---|
| 02/26/2025 02/26/25 | For Sale | $274,000 | -- | $207 / Sq Ft |
Similar Homes in Naples, FL
Source: Florida Gulf Coast Multiple Listing Service
MLS Number: 225021052
- 1747 Beverly Dr
- 1000 Manatee Rd Unit A106
- 1901-2118 Rookery Bay Dr
- 1018 Manatee Rd Unit E302
- 1004 Manatee Rd Unit H204
- 1171 Tranquil Brook Dr
- 1166 Tranquil Brook Dr
- 1008 Manatee Rd Unit G103
- 1273 Enbrook Loop
- 1095 Rolling Brook Ln
- 1233 Enbrook Loop
- 1064 Tranquil Brook Dr
- 1057 Tranquil Brook Dr
- 2033 Rookery Bay Dr Unit 1702
- 1117 Rolling Brook Ln
- 1116 Rolling Brook Ln
- 926 Enbrook Loop
- 1011 Enbrook Loop
- 1098 Enbrook Lp
- 12113 Fuller Ln
