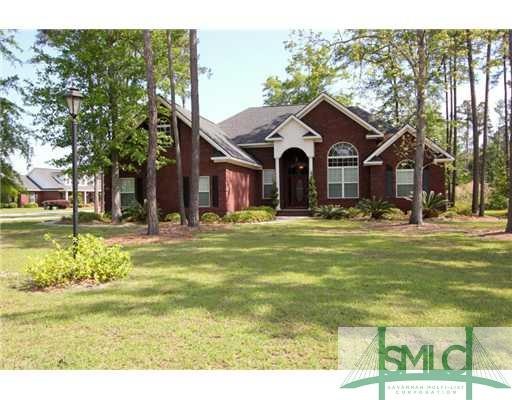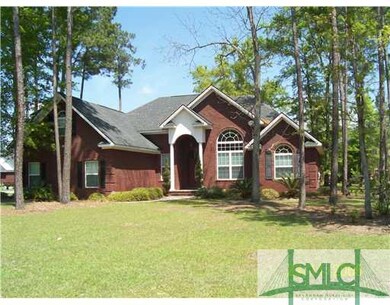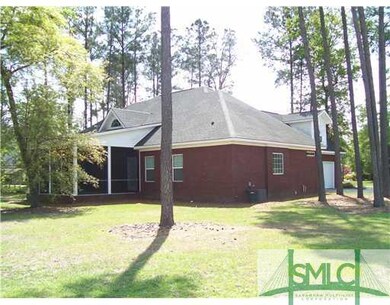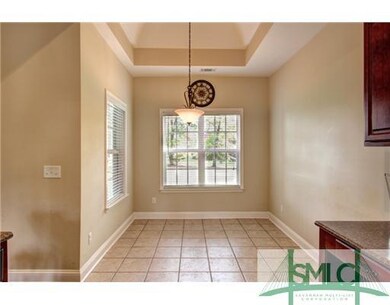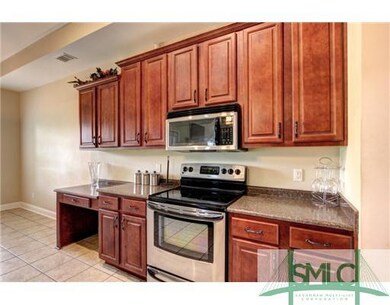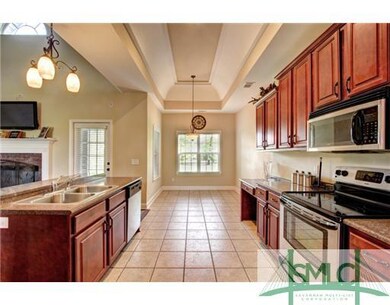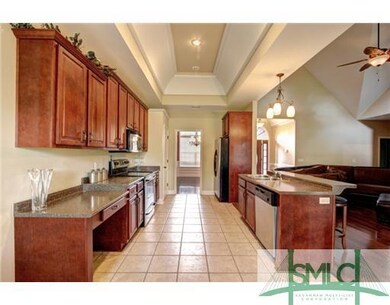
110 Autumn Dr Rincon, GA 31326
Estimated Value: $466,457 - $528,000
Highlights
- Sauna
- Traditional Architecture
- Wood Flooring
- South Effingham Elementary School Rated A
- Cathedral Ceiling
- Corner Lot
About This Home
As of October 2012Beautiful Custom Built home with modern designed ceilings in every room screened coverd patio and much more.Short Sale , sellers have been approved for this need offer, all offers require third party approvals
Last Agent to Sell the Property
Carrel Donnell
Coast& Country Real Estate Exp License #117232 Listed on: 03/31/2012
Co-Listed By
Jerry Shaufelberger
Coldwell Banker Intercoastal License #163320
Home Details
Home Type
- Single Family
Est. Annual Taxes
- $3,095
Year Built
- Built in 2005
Lot Details
- Corner Lot
- Interior Lot
- Level Lot
- Open Lot
- Sprinkler System
Parking
- 2 Car Attached Garage
Home Design
- Traditional Architecture
- Brick Exterior Construction
- Slab Foundation
- Ridge Vents on the Roof
- Asphalt Roof
Interior Spaces
- 2,550 Sq Ft Home
- 1-Story Property
- Cathedral Ceiling
- Ventless Fireplace
- Double Pane Windows
- Family Room with Fireplace
- Breakfast Room
- Screened Porch
- Sauna
- Pull Down Stairs to Attic
- Laundry Room
Kitchen
- Self-Cleaning Oven
- Microwave
- Dishwasher
Flooring
- Wood
- Carpet
- Tile
Bedrooms and Bathrooms
- 4 Bedrooms
- Split Bedroom Floorplan
- 3 Full Bathrooms
- Dual Vanity Sinks in Primary Bathroom
- Garden Bath
- Separate Shower
Utilities
- Central Heating and Cooling System
- Heat Pump System
- Electric Water Heater
- Cable TV Available
Listing and Financial Details
- Assessor Parcel Number 0451E-050-000
Ownership History
Purchase Details
Home Financials for this Owner
Home Financials are based on the most recent Mortgage that was taken out on this home.Purchase Details
Home Financials for this Owner
Home Financials are based on the most recent Mortgage that was taken out on this home.Similar Homes in Rincon, GA
Home Values in the Area
Average Home Value in this Area
Purchase History
| Date | Buyer | Sale Price | Title Company |
|---|---|---|---|
| Knight V Kelly | $225,000 | -- | |
| Mcbride Tabu S | $261,209 | -- |
Mortgage History
| Date | Status | Borrower | Loan Amount |
|---|---|---|---|
| Open | Knight V Kelly | $202,500 | |
| Previous Owner | Mcbride Tabu S | $208,968 | |
| Previous Owner | Mcbride Tabu S | $52,241 |
Property History
| Date | Event | Price | Change | Sq Ft Price |
|---|---|---|---|---|
| 10/26/2012 10/26/12 | Sold | $225,000 | -25.0% | $88 / Sq Ft |
| 10/15/2012 10/15/12 | Pending | -- | -- | -- |
| 03/31/2012 03/31/12 | For Sale | $299,900 | -- | $118 / Sq Ft |
Tax History Compared to Growth
Tax History
| Year | Tax Paid | Tax Assessment Tax Assessment Total Assessment is a certain percentage of the fair market value that is determined by local assessors to be the total taxable value of land and additions on the property. | Land | Improvement |
|---|---|---|---|---|
| 2024 | $3,095 | $144,404 | $30,000 | $114,404 |
| 2023 | $2,392 | $137,781 | $22,800 | $114,981 |
| 2022 | $2,905 | $121,859 | $21,200 | $100,659 |
| 2021 | $2,839 | $116,653 | $21,200 | $95,453 |
| 2020 | $2,810 | $119,083 | $21,200 | $97,883 |
| 2019 | $2,599 | $98,014 | $21,200 | $76,814 |
| 2018 | $2,787 | $104,094 | $21,200 | $82,894 |
| 2017 | $2,921 | $107,980 | $21,200 | $86,780 |
| 2016 | $2,791 | $115,014 | $21,200 | $93,814 |
| 2015 | -- | $98,254 | $16,000 | $82,254 |
| 2014 | -- | $98,254 | $16,000 | $82,254 |
| 2013 | -- | $103,853 | $21,600 | $82,253 |
Agents Affiliated with this Home
-

Seller's Agent in 2012
Carrel Donnell
Coast& Country Real Estate Exp
(912) 663-3416
-
J
Seller Co-Listing Agent in 2012
Jerry Shaufelberger
Coldwell Banker Intercoastal
-
Charlie Strickland

Buyer's Agent in 2012
Charlie Strickland
Realty South
(912) 354-6014
14 Total Sales
Map
Source: Savannah Multi-List Corporation
MLS Number: 96687
APN: 0451E-00000-050-000
- 316 Purple Plum Dr
- 300 Purple Plum Dr
- 123 Ponderosa Loop
- 105 Ponderosa Loop
- 126 Ponderosa Loop
- 109 Fraser Ln
- 107 Fraser Ln
- 105 Fraser Ln
- 108 Fraser Ln
- 111 Fraser Ln
- 106 Fraser Ln
- 110 Fraser Ln
- 104 Mugo Way
- 115 Fraser Ln
- 118 Fraser Ln
- 103 Mugo Way
- 102 Mugo Way
- 119 Fraser Ln
- 116 Fraser Ln
- 121 Fraser Ln
- 110 Autumn Dr
- 108 Autumn Dr
- 0 Purple Plum Dr Unit 7451906
- 0 Purple Plum Dr Unit 7398115
- 0 Purple Plum Dr Unit 7246641
- 0 Purple Plum Dr Unit 7097414
- 0 Purple Plum Dr Unit 7391160
- 0 Purple Plum Dr Unit 8837499
- 0 Purple Plum Dr Unit 8774809
- 0 Purple Plum Dr Unit 8748635
- 0 Purple Plum Dr Unit 8741205
- 0 Purple Plum Dr Unit 8646665
- 0 Purple Plum Dr Unit 8574313
- 0 Purple Plum Dr Unit 8353454
- 0 Purple Plum Dr Unit 8262741
- 0 Purple Plum Dr Unit 7249971
- 0 Purple Plum Dr Unit 7188534
- 0 Purple Plum Dr
- 325 Purple Plum Dr
- 106 Autumn Dr
