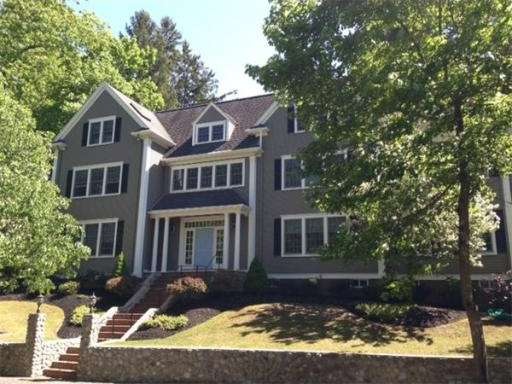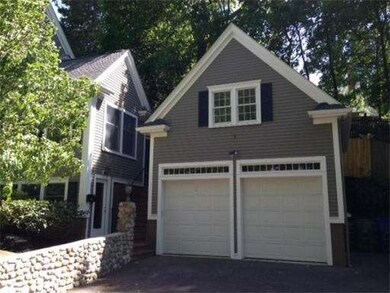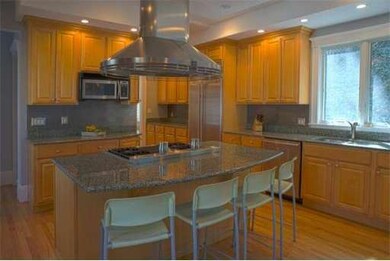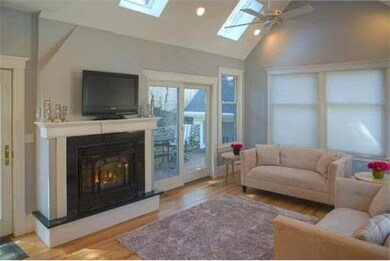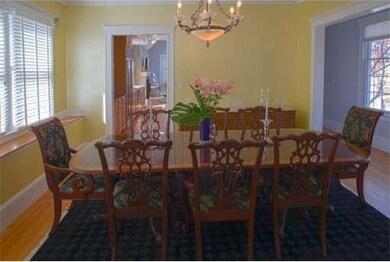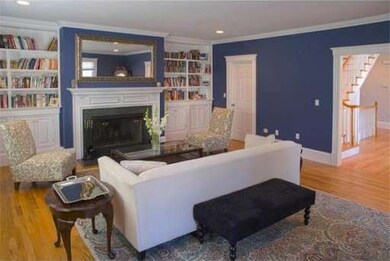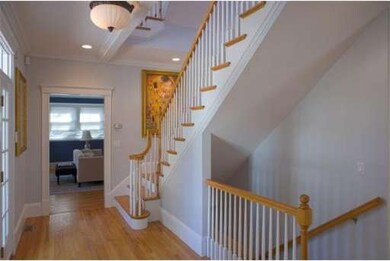
110 Avalon Rd Waban, MA 02468
Waban NeighborhoodAbout This Home
As of September 2014Best Value in Waban! Sophisticated urban elegance. This architecturally designed home features a “downtown†Boston living vibe on a desirable street just a block from the Waban Village shops and MBTA Green Line "D" train making a trip into the city easy and painless. You, guests and family members will enjoy the oasis of your professionally landscaped level yard with bluestone patio, stonewalls and fencing. This like new home offers five large bedrooms and 5 ½ baths. From the moment you walk in you will notice the vaulted ceilings, crown moldings and abundance of natural light. The home has all the high end finishes and amenities one would expect for today's living such as multiple fireplaces, brand name SS appliances, hardwood and marble floors and granite counters. The floor plan is great for large gatherings and entertaining as well as intimate spaces to relax and unwind. Fantastic opportunity to own a like new home in Waban's most desirable location.
Last Agent to Sell the Property
Scott Beard
Bean Group License #597509969 Listed on: 04/01/2014
Last Buyer's Agent
Scott Beard
Bean Group License #597509969 Listed on: 04/01/2014
Home Details
Home Type
Single Family
Est. Annual Taxes
$27,505
Year Built
2001
Lot Details
0
Listing Details
- Lot Description: Paved Drive, Fenced/Enclosed
- Special Features: None
- Property Sub Type: Detached
- Year Built: 2001
Interior Features
- Has Basement: Yes
- Fireplaces: 3
- Primary Bathroom: Yes
- Number of Rooms: 13
- Amenities: Public Transportation, Shopping, Tennis Court, Park, Walk/Jog Trails, Golf Course, Medical Facility, Bike Path, Highway Access, House of Worship, Private School, Public School, T-Station, University
- Electric: Circuit Breakers, 200 Amps
- Energy: Insulated Windows
- Flooring: Tile, Hardwood
- Insulation: Full, Fiberglass
- Interior Amenities: Central Vacuum, Security System, Cable Available, Sauna/Steam/Hot Tub
- Basement: Full, Finished, Walk Out, Interior Access
- Bedroom 2: Second Floor, 13X13
- Bedroom 3: Second Floor, 14X12
- Bedroom 4: Third Floor, 20X17
- Bedroom 5: Third Floor, 17X15
- Bathroom #1: First Floor
- Bathroom #2: Second Floor
- Bathroom #3: Second Floor
- Kitchen: First Floor, 16X14
- Laundry Room: Second Floor
- Living Room: First Floor, 22X19
- Master Bedroom: Second Floor, 19X16
- Master Bedroom Description: Bathroom - Full, Bathroom - Double Vanity/Sink, Ceiling Fan(s), Closet - Walk-in, Flooring - Hardwood, Flooring - Marble, Hot Tub / Spa, Double Vanity, Recessed Lighting
- Dining Room: First Floor, 14X12
- Family Room: First Floor, 15X12
Exterior Features
- Construction: Frame
- Exterior: Clapboard, Wood
- Exterior Features: Patio, Gutters, Professional Landscaping, Sprinkler System, Screens, Fenced Yard, Stone Wall
- Foundation: Poured Concrete
Garage/Parking
- Garage Parking: Detached, Garage Door Opener, Storage
- Garage Spaces: 2
- Parking: Off-Street, Paved Driveway
- Parking Spaces: 4
Utilities
- Cooling Zones: 2
- Heat Zones: 2
- Hot Water: Natural Gas
- Utility Connections: for Gas Range, for Gas Oven, for Gas Dryer, for Electric Dryer, Washer Hookup, Icemaker Connection
Condo/Co-op/Association
- HOA: No
Ownership History
Purchase Details
Home Financials for this Owner
Home Financials are based on the most recent Mortgage that was taken out on this home.Purchase Details
Home Financials for this Owner
Home Financials are based on the most recent Mortgage that was taken out on this home.Purchase Details
Home Financials for this Owner
Home Financials are based on the most recent Mortgage that was taken out on this home.Purchase Details
Home Financials for this Owner
Home Financials are based on the most recent Mortgage that was taken out on this home.Similar Homes in the area
Home Values in the Area
Average Home Value in this Area
Purchase History
| Date | Type | Sale Price | Title Company |
|---|---|---|---|
| Not Resolvable | $1,518,250 | -- | |
| Deed | -- | -- | |
| Deed | -- | -- | |
| Deed | $1,217,000 | -- |
Mortgage History
| Date | Status | Loan Amount | Loan Type |
|---|---|---|---|
| Open | $100,000 | New Conventional | |
| Open | $1,100,000 | Stand Alone Refi Refinance Of Original Loan | |
| Previous Owner | $880,000 | Stand Alone Refi Refinance Of Original Loan | |
| Previous Owner | $350,000 | Purchase Money Mortgage | |
| Previous Owner | $75,000 | No Value Available | |
| Previous Owner | $60,000 | No Value Available | |
| Previous Owner | $912,700 | Purchase Money Mortgage |
Property History
| Date | Event | Price | Change | Sq Ft Price |
|---|---|---|---|---|
| 06/27/2025 06/27/25 | Price Changed | $2,799,999 | -6.7% | $608 / Sq Ft |
| 06/02/2025 06/02/25 | Price Changed | $2,999,999 | -4.8% | $651 / Sq Ft |
| 05/07/2025 05/07/25 | For Sale | $3,149,999 | +107.5% | $684 / Sq Ft |
| 09/19/2014 09/19/14 | Sold | $1,518,250 | 0.0% | $330 / Sq Ft |
| 08/23/2014 08/23/14 | Pending | -- | -- | -- |
| 08/13/2014 08/13/14 | Off Market | $1,518,250 | -- | -- |
| 07/28/2014 07/28/14 | For Sale | $1,699,900 | +12.0% | $370 / Sq Ft |
| 07/20/2014 07/20/14 | Off Market | $1,518,250 | -- | -- |
| 06/13/2014 06/13/14 | Price Changed | $1,699,900 | -5.6% | $370 / Sq Ft |
| 06/09/2014 06/09/14 | Price Changed | $1,799,900 | 0.0% | $391 / Sq Ft |
| 05/28/2014 05/28/14 | Price Changed | $1,799,999 | -5.3% | $391 / Sq Ft |
| 05/28/2014 05/28/14 | Price Changed | $1,899,999 | -5.0% | $413 / Sq Ft |
| 05/20/2014 05/20/14 | Price Changed | $1,998,999 | 0.0% | $435 / Sq Ft |
| 05/14/2014 05/14/14 | Price Changed | $1,999,000 | 0.0% | $435 / Sq Ft |
| 04/23/2014 04/23/14 | Price Changed | $1,999,900 | -3.6% | $435 / Sq Ft |
| 04/15/2014 04/15/14 | Price Changed | $2,075,000 | -4.6% | $451 / Sq Ft |
| 04/01/2014 04/01/14 | For Sale | $2,175,000 | -- | $473 / Sq Ft |
Tax History Compared to Growth
Tax History
| Year | Tax Paid | Tax Assessment Tax Assessment Total Assessment is a certain percentage of the fair market value that is determined by local assessors to be the total taxable value of land and additions on the property. | Land | Improvement |
|---|---|---|---|---|
| 2025 | $27,505 | $2,806,600 | $1,116,200 | $1,690,400 |
| 2024 | $26,595 | $2,724,900 | $1,083,700 | $1,641,200 |
| 2023 | $25,630 | $2,517,700 | $826,500 | $1,691,200 |
| 2022 | $24,524 | $2,331,200 | $765,300 | $1,565,900 |
| 2021 | $23,663 | $2,199,200 | $722,000 | $1,477,200 |
| 2020 | $22,960 | $2,199,200 | $722,000 | $1,477,200 |
| 2019 | $22,312 | $2,135,100 | $701,000 | $1,434,100 |
| 2018 | $21,671 | $2,002,900 | $646,300 | $1,356,600 |
| 2017 | $21,011 | $1,889,500 | $609,700 | $1,279,800 |
| 2016 | $20,096 | $1,765,900 | $569,800 | $1,196,100 |
| 2015 | $19,161 | $1,650,400 | $532,500 | $1,117,900 |
Agents Affiliated with this Home
-
Deborah M Gordon

Seller's Agent in 2025
Deborah M Gordon
Coldwell Banker Realty - Brookline
(857) 636-8425
4 in this area
129 Total Sales
-
Jayne Friedberg

Seller Co-Listing Agent in 2025
Jayne Friedberg
Coldwell Banker Realty - Brookline
(617) 232-2266
2 in this area
60 Total Sales
-
S
Seller's Agent in 2014
Scott Beard
Bean Group
Map
Source: MLS Property Information Network (MLS PIN)
MLS Number: 71653559
APN: NEWT-000053-000019-000003
- 29 Montclair Rd
- 479 Chestnut St
- 40 Windsor Rd
- 20 Kinmonth Rd Unit 203
- 20 Kinmonth Rd Unit 306
- 245 Woodward St
- 18 Annawan Rd
- 45 Bonnybrook Rd
- 829 Chestnut St
- 43 Carver Rd
- 4 Coyne Rd Unit 4
- 5 Mayflower Terrace
- 37 Radcliffe Rd
- 873 Chestnut St
- 1337 Commonwealth Ave
- 1230 Commonwealth Ave
- 35 Metacomet Rd
- 1245 Commonwealth Ave
- 925 Chestnut St
- 222 Prince St
