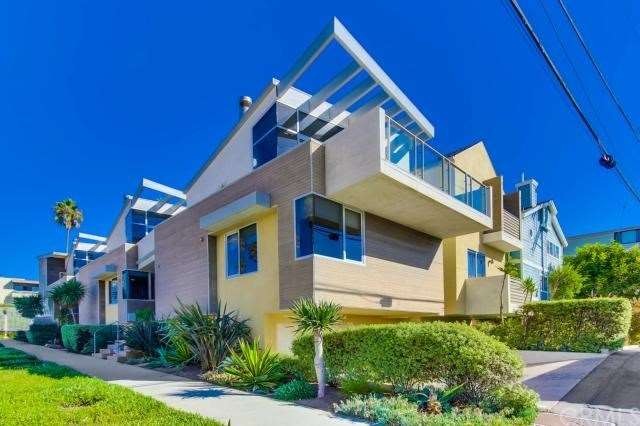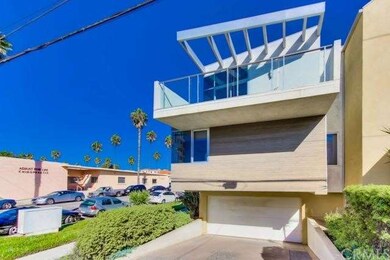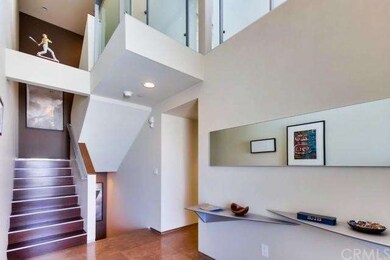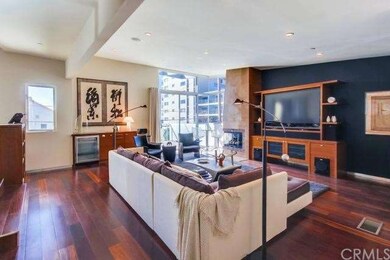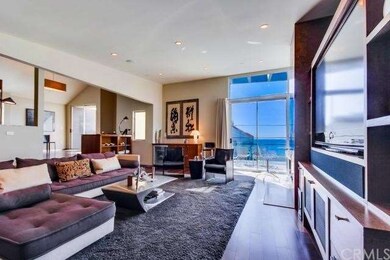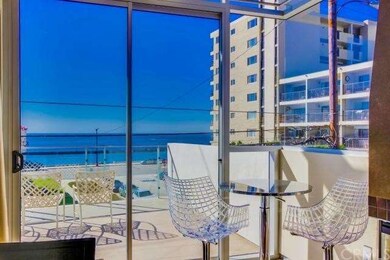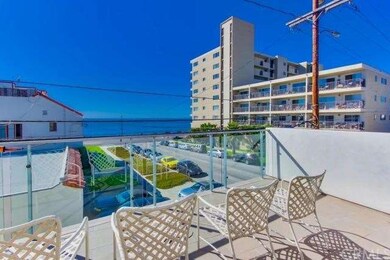
110 Avenue B Redondo Beach, CA 90277
Highlights
- Ocean View
- Spa
- Ocean Side of Highway 1
- Alta Vista Elementary School Rated A+
- Primary Bedroom Suite
- Deck
About This Home
As of May 2019Light, bright and gorgeous contemporary townhome designed by highly acclaimed architect, Pat Killen. This impeccable west facing home features 4 bedrooms, 4.5 bathrooms, 2,720 SF of luxury living space and a reverse floor plan. Perfect for entertaining, the top floor is open, spacious and features beautiful ocean views, large great room with soaring ceilings, gleaming hardwood floors, built-ins, fireplace and access to the large deck, gourmet chef’s kitchen with Viking stainless steel appliances and granite countertops, dining area, built-in breakfast nook and powder room. Spacious master suite with walk-in closet and master bathroom with an oversized Jacuzzi tub, stand-alone steam shower, separate his and her sinks and cabinets with cabinet under lighting. Other features include 3 other bedroom suites with granite or marble countertops in the bathrooms, multiple decks, recessed lights, large laundry room, tons of storage space throughout, central vacuum, security system and a tank-less water heater. Prime location, just a block from the beach and close proximity to Riviera Village. 2-car garage with lots of storage space for bikes and surfboards and direct access.
Last Agent to Sell the Property
Raju Chhabria
Chhabria Real Estate Company License #00874072 Listed on: 10/07/2013
Townhouse Details
Home Type
- Townhome
Est. Annual Taxes
- $22,745
Year Built
- Built in 2008
Lot Details
- 7,513 Sq Ft Lot
- End Unit
HOA Fees
Parking
- 2 Car Direct Access Garage
- Parking Available
Property Views
- Ocean
- Coastline
Home Design
- Contemporary Architecture
- Modern Architecture
Interior Spaces
- 2,720 Sq Ft Home
- 3-Story Property
- Built-In Features
- Recessed Lighting
- Great Room with Fireplace
- Storage
- Laundry Room
Kitchen
- Breakfast Area or Nook
- Eat-In Kitchen
- Gas Oven
- <<builtInRangeToken>>
- <<microwave>>
- Stone Countertops
Flooring
- Wood
- Carpet
Bedrooms and Bathrooms
- 4 Bedrooms
- Primary Bedroom Suite
- Walk-In Closet
- Spa Bath
Outdoor Features
- Spa
- Ocean Side of Highway 1
- Balcony
- Deck
- Patio
- Exterior Lighting
Utilities
- Cooling Available
- Forced Air Heating System
Community Details
- 3 Units
Listing and Financial Details
- Tax Lot 1
- Assessor Parcel Number 7509006093
Ownership History
Purchase Details
Home Financials for this Owner
Home Financials are based on the most recent Mortgage that was taken out on this home.Purchase Details
Home Financials for this Owner
Home Financials are based on the most recent Mortgage that was taken out on this home.Purchase Details
Home Financials for this Owner
Home Financials are based on the most recent Mortgage that was taken out on this home.Purchase Details
Home Financials for this Owner
Home Financials are based on the most recent Mortgage that was taken out on this home.Similar Homes in Redondo Beach, CA
Home Values in the Area
Average Home Value in this Area
Purchase History
| Date | Type | Sale Price | Title Company |
|---|---|---|---|
| Interfamily Deed Transfer | -- | Progressive Title Co Inc | |
| Grant Deed | $1,819,000 | Progressive Title Co Inc | |
| Grant Deed | $1,700,000 | Lawyers Title | |
| Grant Deed | $1,400,000 | Lawyers Title Co |
Mortgage History
| Date | Status | Loan Amount | Loan Type |
|---|---|---|---|
| Open | $1,455,200 | Adjustable Rate Mortgage/ARM | |
| Previous Owner | $850,000 | Adjustable Rate Mortgage/ARM | |
| Previous Owner | $625,500 | Purchase Money Mortgage |
Property History
| Date | Event | Price | Change | Sq Ft Price |
|---|---|---|---|---|
| 02/17/2025 02/17/25 | Rented | $12,500 | +4.2% | -- |
| 02/11/2025 02/11/25 | Under Contract | -- | -- | -- |
| 01/21/2025 01/21/25 | For Rent | $12,000 | 0.0% | -- |
| 05/29/2019 05/29/19 | Sold | $1,819,000 | +1.1% | $669 / Sq Ft |
| 05/06/2019 05/06/19 | Pending | -- | -- | -- |
| 04/08/2019 04/08/19 | For Sale | $1,799,000 | +5.8% | $661 / Sq Ft |
| 11/12/2013 11/12/13 | Sold | $1,700,000 | 0.0% | $625 / Sq Ft |
| 10/14/2013 10/14/13 | Pending | -- | -- | -- |
| 10/07/2013 10/07/13 | For Sale | $1,699,900 | -- | $625 / Sq Ft |
Tax History Compared to Growth
Tax History
| Year | Tax Paid | Tax Assessment Tax Assessment Total Assessment is a certain percentage of the fair market value that is determined by local assessors to be the total taxable value of land and additions on the property. | Land | Improvement |
|---|---|---|---|---|
| 2024 | $22,745 | $1,989,339 | $1,253,754 | $735,585 |
| 2023 | $22,323 | $1,950,333 | $1,229,171 | $721,162 |
| 2022 | $21,980 | $1,912,092 | $1,205,070 | $707,022 |
| 2021 | $21,460 | $1,874,601 | $1,181,442 | $693,159 |
| 2020 | $21,468 | $1,855,380 | $1,169,328 | $686,052 |
| 2019 | $21,545 | $1,868,156 | $1,263,753 | $604,403 |
| 2018 | $21,019 | $1,831,526 | $1,238,974 | $592,552 |
| 2016 | $20,362 | $1,760,408 | $1,190,864 | $569,544 |
| 2015 | $19,986 | $1,733,966 | $1,172,977 | $560,989 |
| 2014 | $19,694 | $1,700,000 | $1,150,000 | $550,000 |
Agents Affiliated with this Home
-
Darin DeRenzis

Seller's Agent in 2025
Darin DeRenzis
Vista Sotheby’s International Realty
(310) 418-6210
5 in this area
76 Total Sales
-
Meredith Johnson

Seller Co-Listing Agent in 2025
Meredith Johnson
Vista Sotheby’s International Realty
(310) 541-8271
6 in this area
72 Total Sales
-
Jo Ann Van Leuven

Seller's Agent in 2019
Jo Ann Van Leuven
RE/MAX
(310) 345-3245
1 in this area
53 Total Sales
-
Anthony Puma

Buyer's Agent in 2019
Anthony Puma
Palm Realty Boutique, Inc.
(310) 800-7862
1 in this area
58 Total Sales
-
R
Seller's Agent in 2013
Raju Chhabria
Chhabria Real Estate Company
Map
Source: California Regional Multiple Listing Service (CRMLS)
MLS Number: SB13204780
APN: 7509-006-093
- 1007 S Catalina Ave Unit 212
- 1201 S Catalina Ave Unit 3A
- 229 Avenue B
- 1205 S Catalina Ave Unit A
- 724 S Broadway Unit B
- 726 Esplanade
- 538 Avenue A Unit 7A
- 716 Elvira Ave Unit A
- 641 S Gertruda Ave
- 708 Elvira Ave Unit A
- 627 S Gertruda Ave
- 625 Esplanade Unit 29
- 625 Esplanade Unit 60
- 625 Esplanade Unit 4
- 615 Esplanade Unit 710
- 615 Esplanade Unit 504
- 507 Sapphire St
- 575 Esplanade Unit 205
- 518 S Catalina Ave
- 510 S Catalina Ave Unit 1
