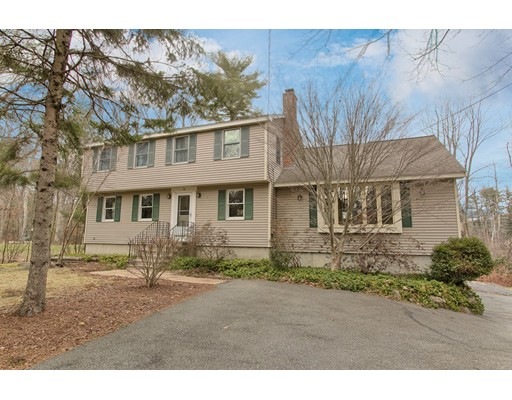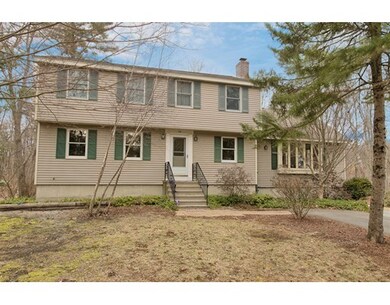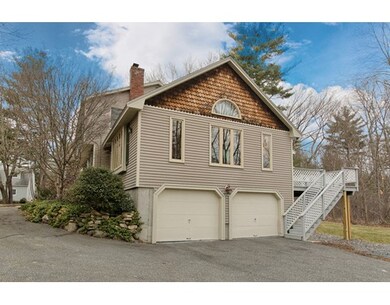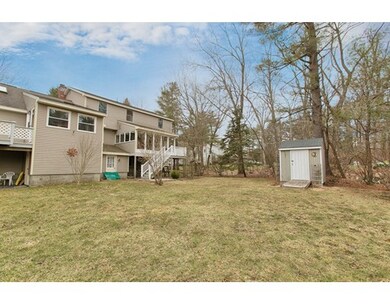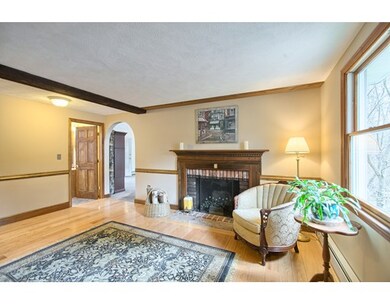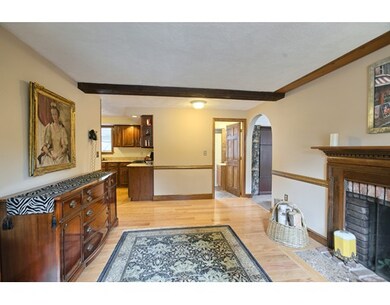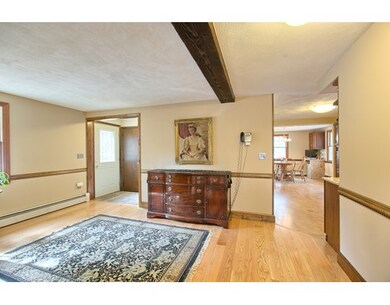
110 Barbara d Ln Tewksbury, MA 01876
Estimated Value: $794,975 - $862,000
About This Home
As of May 2016Beautiful 4 bedroom Colonial with character throughout. This home features a large 24x22 family room with cathedral ceilings and an abundance of natural light from the skylight and surrounding windows. Hardwood floors, chair rail and wood burning fireplace in the living room. Spacious kitchen with granite countertops, gas range, recessed lighting and plenty of cabinet space. Lovely dining room off the kitchen which can seat 12. The kitchen also provides access to the three season room where you will find a perfect spot to relax.Two car garage, partially finished basement with walkout and natural gas heat. Quiet back yard that backs up to approximately 70 acres of conservation land. This home has New England charm throughout and is ready to be yours! ***Open House Sunday 3/13 from 1pm to 3pm***
Home Details
Home Type
Single Family
Est. Annual Taxes
$9,052
Year Built
1972
Lot Details
0
Listing Details
- Lot Description: Flood Plain, Level
- Property Type: Single Family
- Other Agent: 2.00
- Lead Paint: Unknown
- Special Features: None
- Property Sub Type: Detached
- Year Built: 1972
Interior Features
- Appliances: Range, Dishwasher, Refrigerator
- Fireplaces: 1
- Has Basement: Yes
- Fireplaces: 1
- Number of Rooms: 10
- Electric: 100 Amps
- Basement: Partially Finished, Walk Out
- Bedroom 2: Second Floor, 15X13
- Bedroom 3: Second Floor, 13X11
- Bedroom 4: Second Floor, 11X11
- Bathroom #1: First Floor
- Bathroom #2: Second Floor
- Kitchen: First Floor, 25X11
- Living Room: First Floor, 16X11
- Master Bedroom: Second Floor, 15X11
- Master Bedroom Description: Flooring - Hardwood
- Dining Room: First Floor, 18X12
- Family Room: First Floor, 24X22
- Oth1 Room Name: Sun Room
- Oth1 Dimen: 16X12
- Oth1 Dscrp: Ceiling Fan(s), Flooring - Wall to Wall Carpet, Recessed Lighting
- Oth2 Room Name: Home Office
- Oth2 Dimen: 11X9
- Oth2 Dscrp: Skylight, Flooring - Wall to Wall Carpet, French Doors, Exterior Access
Exterior Features
- Roof: Asphalt/Fiberglass Shingles
- Construction: Frame
- Exterior: Vinyl
- Exterior Features: Deck
- Foundation: Poured Concrete
Garage/Parking
- Garage Parking: Under
- Garage Spaces: 2
- Parking: Off-Street
- Parking Spaces: 4
Utilities
- Cooling: Wall AC
- Heating: Hot Water Baseboard, Gas
- Heat Zones: 3
- Hot Water: Natural Gas, Tank
- Sewer: City/Town Sewer
- Water: City/Town Water
Schools
- Elementary School: L.D. Trahan
- Middle School: Wynn
- High School: Tewksbury Mem
Lot Info
- Assessor Parcel Number: M:0107 L:0041 U:0000
- Zoning: RG
Multi Family
- Foundation: 34x24/26+22x24
Ownership History
Purchase Details
Home Financials for this Owner
Home Financials are based on the most recent Mortgage that was taken out on this home.Purchase Details
Similar Homes in the area
Home Values in the Area
Average Home Value in this Area
Purchase History
| Date | Buyer | Sale Price | Title Company |
|---|---|---|---|
| Augustin Delphine | $459,900 | -- | |
| Mirisola Thomas E | $76,000 | -- |
Mortgage History
| Date | Status | Borrower | Loan Amount |
|---|---|---|---|
| Open | Augustin Delphine | $451,569 | |
| Previous Owner | Mirisola Thomas E | $200,000 | |
| Previous Owner | Mirisola Thomas E | $180,000 | |
| Previous Owner | Mirisola Thomas | $265,000 | |
| Previous Owner | Mirisola Thomas | $50,000 | |
| Previous Owner | Mirisola Thomas E | $50,000 |
Property History
| Date | Event | Price | Change | Sq Ft Price |
|---|---|---|---|---|
| 05/20/2016 05/20/16 | Sold | $459,900 | 0.0% | $177 / Sq Ft |
| 03/16/2016 03/16/16 | Pending | -- | -- | -- |
| 03/09/2016 03/09/16 | For Sale | $459,900 | -- | $177 / Sq Ft |
Tax History Compared to Growth
Tax History
| Year | Tax Paid | Tax Assessment Tax Assessment Total Assessment is a certain percentage of the fair market value that is determined by local assessors to be the total taxable value of land and additions on the property. | Land | Improvement |
|---|---|---|---|---|
| 2025 | $9,052 | $684,700 | $320,600 | $364,100 |
| 2024 | $8,859 | $661,600 | $305,400 | $356,200 |
| 2023 | $8,587 | $609,000 | $277,500 | $331,500 |
| 2022 | $7,731 | $508,600 | $241,300 | $267,300 |
| 2021 | $7,558 | $480,800 | $219,500 | $261,300 |
| 2020 | $7,287 | $456,300 | $209,100 | $247,200 |
| 2019 | $6,659 | $420,400 | $199,100 | $221,300 |
| 2018 | $6,352 | $393,800 | $199,100 | $194,700 |
| 2017 | $6,167 | $378,100 | $189,500 | $188,600 |
| 2016 | $6,094 | $372,700 | $189,500 | $183,200 |
| 2015 | $5,890 | $359,800 | $183,800 | $176,000 |
| 2014 | $5,566 | $345,500 | $183,800 | $161,700 |
Agents Affiliated with this Home
-
Jeffrey Borstell

Seller's Agent in 2016
Jeffrey Borstell
J. Borstell Real Estate, Inc.
(978) 502-8045
74 in this area
189 Total Sales
-
Nadia Laplante
N
Buyer's Agent in 2016
Nadia Laplante
New ERA Real Estate Holdings, Inc.
(617) 694-1708
15 Total Sales
Map
Source: MLS Property Information Network (MLS PIN)
MLS Number: 71969718
APN: TEWK-000107-000000-000041
- 465 South St
- 40 Dufresne Dr
- 50 Hillside Rd
- 39 Decarolis Dr Unit 39
- 24 Decarolis Dr
- 5 Dirlam Cir
- 1 Ryans Way
- 1143 South St
- 248 Apache Way
- 24 Eagle Dr
- 17 Fairway Dr
- 127 Caddy Ct
- 115 Eagle Dr Unit 115
- 20 Marjorie Rd
- 106 Eagle Dr
- 18 Vernon St
- 2 Sharon St
- 120 Jennies Way
- 51 Faulkner Ave
- 186 Mitchell g Dr
