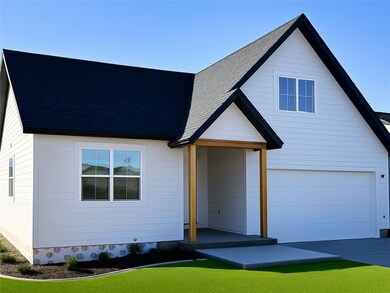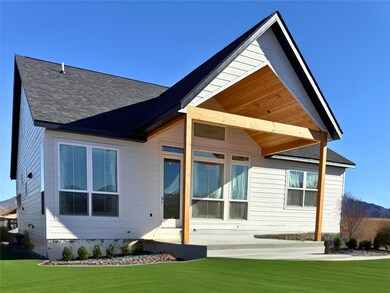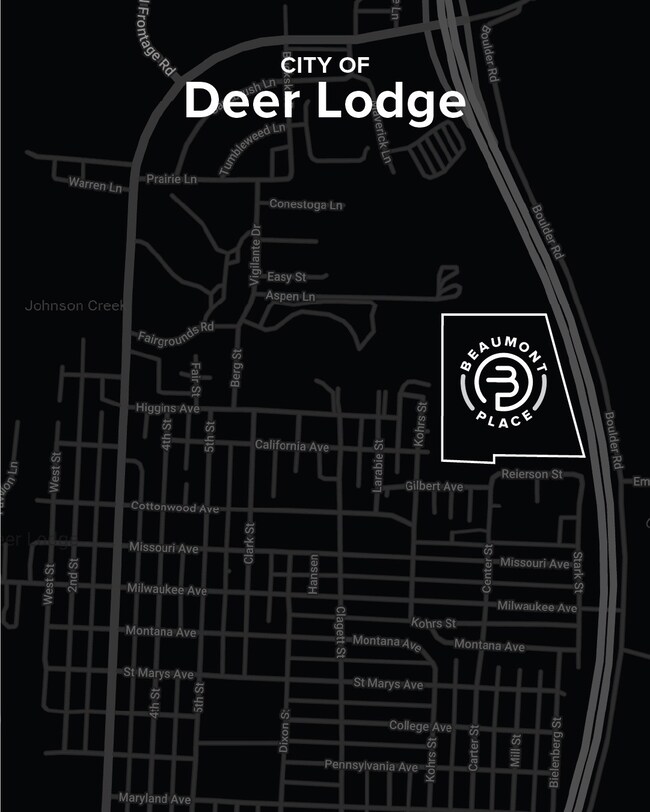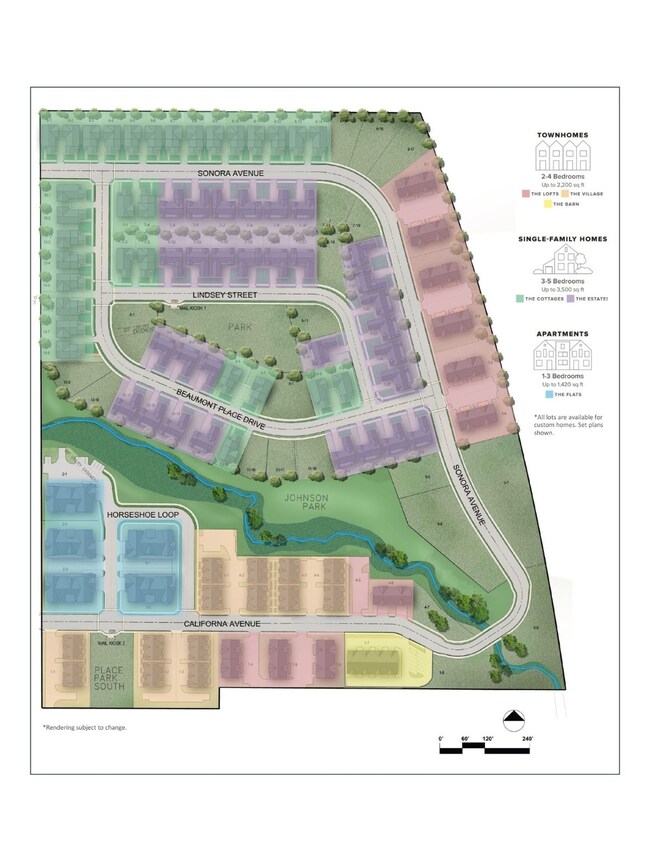110 Beaumont St Deer Lodge, MT 59722
Estimated payment $3,759/month
Highlights
- New Construction
- 1 Fireplace
- 2 Car Attached Garage
- Vaulted Ceiling
- Covered Patio or Porch
- Community Playground
About This Home
Welcome to this brand-new single-family home in Beaumont Place, Deer Lodge’s premier new development. This 4-bedroom, 3-bath residence offers 1,844 sq. ft. of well-designed living space, including two primary suites—ideal for multi-generational living or guests. Enjoy high-end LVP flooring, central A/C, and forced-air heat for year-round comfort. The open-concept kitchen, dining, and living areas create a perfect space for everyday living or entertaining. Relax on the covered front porch and take in the mountain views—a reminder of Montana’s beauty and slower pace of life. A fully insulated 432-sq.-ft. 2-car garage, hardboard siding, and durable asphalt roof combine style and function. Landscaping, irrigation, and fencing are included, set for completion this year or spring 2026. Nestled in the heart of Deer Lodge, Beaumont Place blends quality new construction, scenic surroundings, and small-town charm—an inviting place to call home. Welcome to this brand-new single-family home in Beaumont Place, Deer Lodge’s premier new development. Designed with flexibility and comfort in mind, this 4-bedroom, 3-bath residence offers 1,844 square feet of thoughtfully planned living space, including two primary suites—perfect for multi- generational living, guests, or those seeking a private retreat. Inside, you’ll find high-end LVP flooring, central air conditioning, and forced-air heat ensuring comfort in every season. The open-concept kitchen, dining, and living areas create an inviting atmosphere for everyday living or entertaining. Step onto the covered front porch and take in the mountain views, a daily reminder of Montana’s beauty and slower pace of life. The home also includes a fully insulated 432-square-foot, 2-car garage, hardboard siding, and a durable asphalt shingle roof—combining functionality with curb appeal. Landscaping, irrigation, and fencing are included and scheduled to be completed this year, weather permitting, or in the spring of 2026. Set in the heart of Deer Lodge, Beaumont Place offers more than just a home—it’s a community that embodies the best of small-town Montana. Here, neighbors wave as they pass, local shops greet you by name, and life unfolds at a gentler rhythm away from the bustle of the city. With quality new construction, scenic surroundings, and a friendly community, this home is the perfect place to put down roots.
Listing Agent
Starner Commercial Real Estate License #RRE-BRO-LIC-63608 Listed on: 11/05/2025

Home Details
Home Type
- Single Family
Year Built
- Built in 2025 | New Construction
Lot Details
- 8,027 Sq Ft Lot
- Back Yard Fenced
HOA Fees
- $60 Monthly HOA Fees
Parking
- 2 Car Attached Garage
Home Design
- Slab Foundation
- Asphalt Roof
Interior Spaces
- 1,844 Sq Ft Home
- Property has 1 Level
- Vaulted Ceiling
- 1 Fireplace
- Basement
- Crawl Space
- Washer Hookup
Kitchen
- Microwave
- Dishwasher
Bedrooms and Bathrooms
- 4 Bedrooms
Utilities
- Forced Air Heating and Cooling System
- Natural Gas Connected
Additional Features
- Low Threshold Shower
- Covered Patio or Porch
Listing and Financial Details
- Assessor Parcel Number 28167834312110000
Community Details
Overview
- Association fees include road maintenance
- Beaumont Place Subdivision Association
- Built by Mallard Construction
Recreation
- Community Playground
- Park
Map
Home Values in the Area
Average Home Value in this Area
Property History
| Date | Event | Price | List to Sale | Price per Sq Ft |
|---|---|---|---|---|
| 11/05/2025 11/05/25 | For Sale | $589,000 | -- | $319 / Sq Ft |
Source: Montana Regional MLS
MLS Number: 30060812
- 108 Beaumont St
- Lot 2 Block 3 Horseshoe Loop
- 921 Missouri Ave
- 916 Missouri Ave
- 812 Cottonwood Ave
- Lot 4 Block 7 Aspen Ln
- Lot 1 Block 7 Aspen Ln
- 620 Higgins Ave
- 406 Dixon St
- 825 College Ave
- 603 California Ave
- Lot 1 Block 1 California Ave
- Lot 4 Block 1 California Ave
- 800 St Marys Ave
- 210 Clark St
- Tbd Bielenberg St
- 608 Clark St





