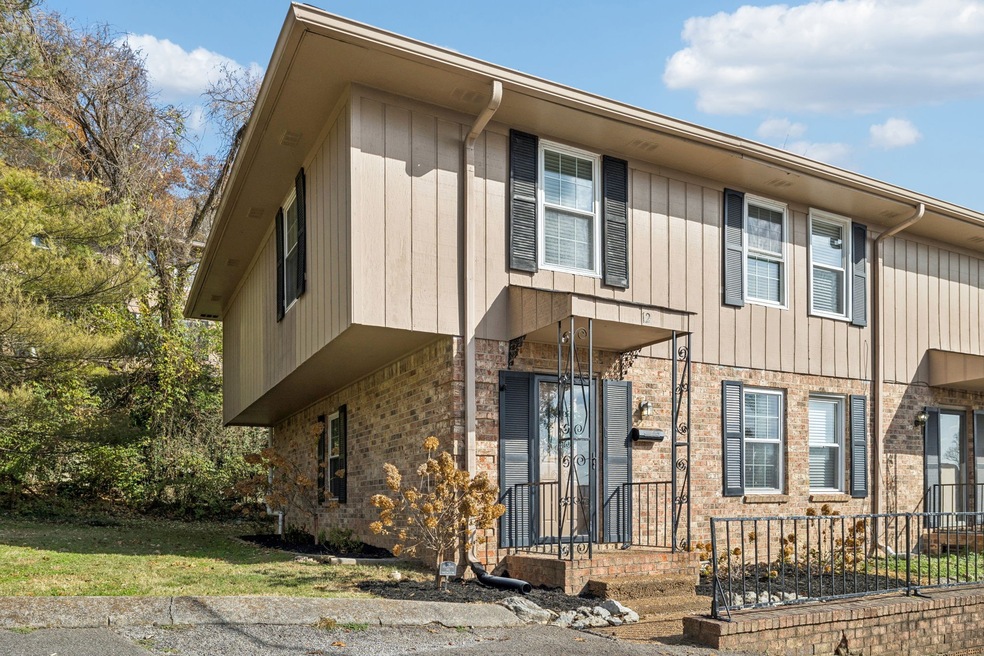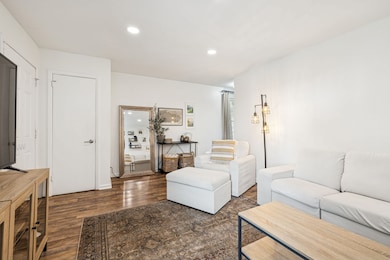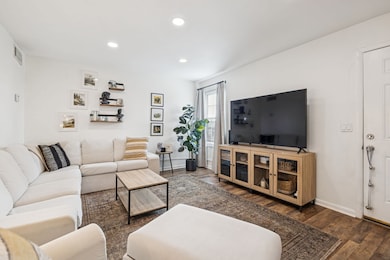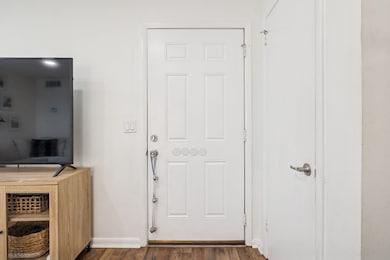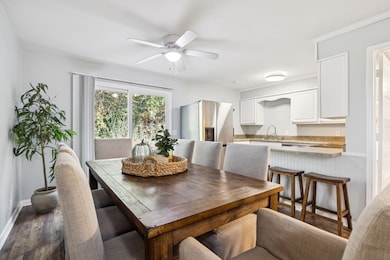110 Bellevue Rd Unit 12 Nashville, TN 37221
Moss Creek NeighborhoodEstimated payment $1,969/month
Highlights
- In Ground Pool
- Eat-In Kitchen
- Patio
- End Unit
- Walk-In Closet
- Tile Flooring
About This Home
Welcome to this beautifully maintained end-unit 3-bedroom, 1.5 bath condo, offering warmth, comfort, and an abundance of natural sunlight throughout. Nestled in a quiet Bellevue community, this home combines modern updates with cozy charm, creating the perfect place to unwind and enjoy everyday living. Step inside to discover a bright and inviting interior featuring many stylish updates, a newer HVAC unit, and several new appliances, ensuring both comfort and peace of mind. The open layout flows seamlessly to a fantastic back porch retreat—ideal for grilling, morning coffee, or simply relaxing outdoors. The spacious bedrooms provide versatility for guests, a home office, or your primary retreat, while both bathrooms have been thoughtfully maintained and refreshed. Enjoy the added benefit of a community pool, perfect for cooling off on warm days or lounging in the sun. Located just minutes from Bellevue’s shopping, restaurants, playgrounds, and the scenic trails of Warner Parks, this home offers convenience without sacrificing tranquility. Plus, you’re only a short 20-minute drive to downtown Nashville, making it easy to enjoy everything the city has to offer. Modern, cozy, and move-in ready—this condo perfectly blends comfort, style, and location. Welcome home!
Listing Agent
Realty One Group Music City Brokerage Phone: 6156691463 License #359738 Listed on: 11/20/2025

Property Details
Home Type
- Multi-Family
Est. Annual Taxes
- $1,263
Year Built
- Built in 1972
Lot Details
- 436 Sq Ft Lot
- End Unit
HOA Fees
- $335 Monthly HOA Fees
Home Design
- Property Attached
- Brick Exterior Construction
- Vinyl Siding
Interior Spaces
- 1,254 Sq Ft Home
- Property has 2 Levels
- Combination Dining and Living Room
Kitchen
- Eat-In Kitchen
- Dishwasher
- Disposal
Flooring
- Laminate
- Tile
- Vinyl
Bedrooms and Bathrooms
- 3 Bedrooms
- Walk-In Closet
Outdoor Features
- In Ground Pool
- Patio
Schools
- Westmeade Elementary School
- Bellevue Middle School
- James Lawson High School
Utilities
- Central Heating and Cooling System
- High Speed Internet
- Cable TV Available
Listing and Financial Details
- Assessor Parcel Number 142150A01200CO
Community Details
Overview
- Bellevue Manor Subdivision
Pet Policy
- Pets Allowed
Map
Home Values in the Area
Average Home Value in this Area
Tax History
| Year | Tax Paid | Tax Assessment Tax Assessment Total Assessment is a certain percentage of the fair market value that is determined by local assessors to be the total taxable value of land and additions on the property. | Land | Improvement |
|---|---|---|---|---|
| 2024 | $1,263 | $43,225 | $8,750 | $34,475 |
| 2023 | $1,263 | $43,225 | $8,750 | $34,475 |
| 2022 | $1,637 | $43,225 | $8,750 | $34,475 |
| 2021 | $1,276 | $43,225 | $8,750 | $34,475 |
| 2020 | $975 | $25,750 | $5,000 | $20,750 |
| 2019 | $709 | $25,750 | $5,000 | $20,750 |
Property History
| Date | Event | Price | List to Sale | Price per Sq Ft | Prior Sale |
|---|---|---|---|---|---|
| 01/28/2022 01/28/22 | Sold | $250,000 | 0.0% | $199 / Sq Ft | View Prior Sale |
| 12/30/2021 12/30/21 | Pending | -- | -- | -- | |
| 12/03/2021 12/03/21 | For Sale | -- | -- | -- | |
| 11/07/2021 11/07/21 | Off Market | $250,000 | -- | -- | |
| 11/02/2021 11/02/21 | Pending | -- | -- | -- | |
| 10/29/2021 10/29/21 | For Sale | -- | -- | -- | |
| 10/27/2021 10/27/21 | For Sale | $229,900 | -- | $183 / Sq Ft |
Purchase History
| Date | Type | Sale Price | Title Company |
|---|---|---|---|
| Warranty Deed | $168,000 | Bridgehouse Title | |
| Quit Claim Deed | -- | Advantage Title & Escrow | |
| Warranty Deed | $104,500 | Bankers Title & Escrow Corp | |
| Warranty Deed | $96,500 | Key Title & Escrow Services | |
| Warranty Deed | $72,500 | Cumberland Title Company |
Mortgage History
| Date | Status | Loan Amount | Loan Type |
|---|---|---|---|
| Open | $162,960 | New Conventional | |
| Previous Owner | $91,650 | Unknown | |
| Previous Owner | $58,000 | No Value Available |
Source: Realtracs
MLS Number: 3049019
APN: 142-15-0A-012-00
- 110 Bellevue Rd Unit 23
- 110 Bellevue Rd Unit 32
- 7040 Wild Iris Dr
- 165 Hicks Rd Unit 1
- 100 Belle Glen Dr
- 105 Belle Glen Dr
- 402 Sunvalley W
- 206 Belle Lake Dr
- 615 Harpeth Bend Dr
- 7206 Birch Bark Dr
- 522 Bellevue Rd N
- 636 Harpeth Bend Dr
- 705 Burleigh Ct
- 1305 Falkirk Ct
- 2701 N Highlands Dr
- 211 Wynbrook Ct Unit 211
- 115 Westerly Dr
- 648 Harpeth Bend Dr
- 550 Bellevue Rd N
- 738 Mcpherson Dr
- 110 Bellevue Rd Unit 16
- 618 Harpeth Bend Dr Unit B
- 211 Wynbrook Ct Unit 211
- 7221 Highway 70 S
- 2828 Old Hickory Blvd
- 731 Mcpherson Dr
- 111 Old Hickory Blvd
- 735 Mcpherson Dr
- 329 Deer Lake Dr Unit 329
- 2100 Waterford Cir
- 810 Bellevue Rd Unit 213
- 1 Club Pkwy
- 7439 Highway 70 S
- 106 James Milton Ct
- 2036 Morrison Ridge Dr
- 839 Todd Preis Dr Unit 104A
- 518 Doral Country Dr
- 732 Albar Dr Unit 60A
- 6936 Highway 70 S
- 7453 Harrow Dr
