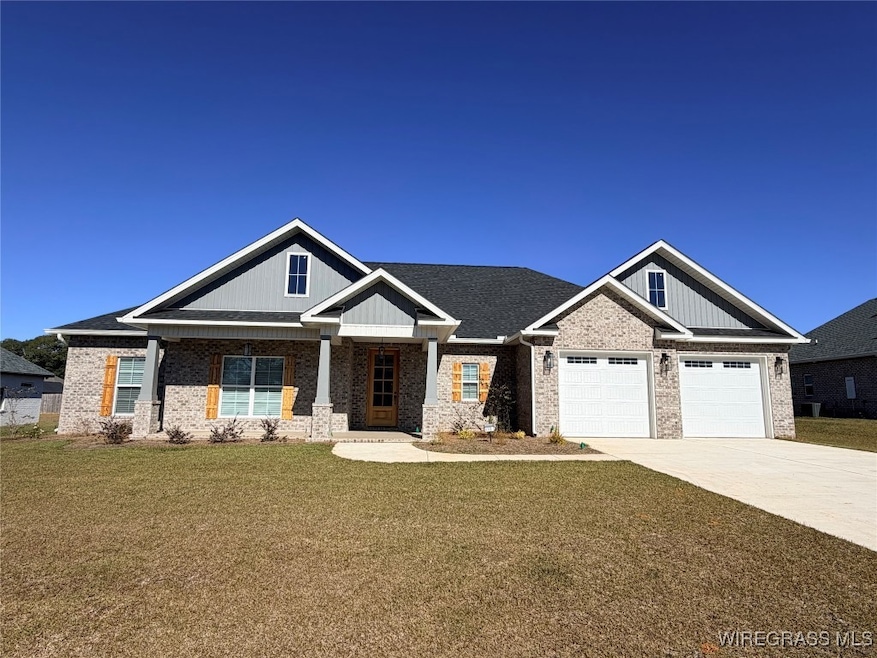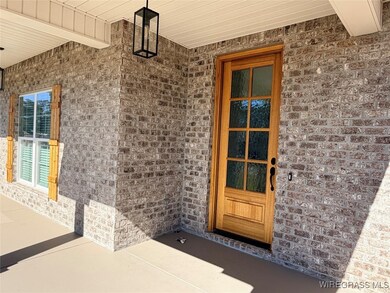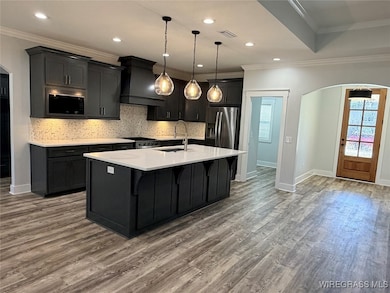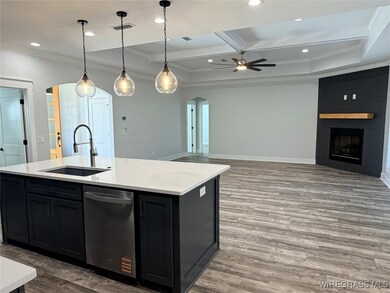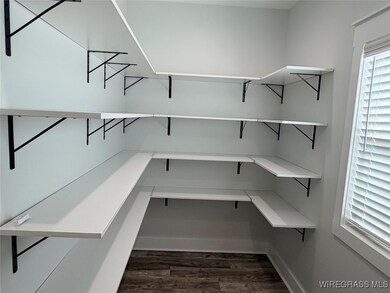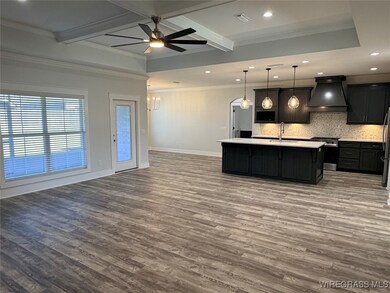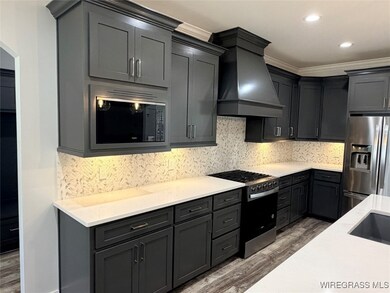110 Bellevue Way Enterprise, AL 36330
Estimated payment $2,767/month
Highlights
- New Construction
- Attic
- Walk-In Pantry
- Hillcrest Elementary School Rated A-
- Covered Patio or Porch
- 2 Car Attached Garage
About This Home
This house feels like home as soon as you drive up. The 4-bedroom 3 bath home is nothing less than awesome. As you walk in the front door the layout is open with an amazing kitchen, gorgeous quartz counter tops with a lot of cabinets to include a walk-in pantry, island that will take your breath, large dining area and large living area. The master bedroom and master bathroom are amazing - the master bath has a very nice soaker tub with a gorgeous tile shower, double sinks and a water closet. The master closet is very large with several shoe racks to finish out your supersize closet. The spare bedrooms and bathrooms are on the opposite side of the home with a mother-in-law suite which has its own bathroom with a separate door that goes out to the covered porch. The back yard is large enough for a pool and still have plenty of space for the kids or guest. This home has all the upgrades - vinyl plank flooring with no carpets in the bedrooms, 2" blinds throughout the home, upgraded stainless steel appliances, massive walk-in pantry with some amazing shelving, countertops, lighting, and the builder hit the mark on this home.
Home Details
Home Type
- Single Family
Year Built
- Built in 2025 | New Construction
Lot Details
- 0.36 Acre Lot
- Lot Dimensions are 100 x 150
- Level Lot
HOA Fees
- $21 Monthly HOA Fees
Parking
- 2 Car Attached Garage
Home Design
- Brick Exterior Construction
- Slab Foundation
- Vinyl Siding
Interior Spaces
- 2,370 Sq Ft Home
- 1-Story Property
- Gas Log Fireplace
- Double Pane Windows
- Insulated Doors
- Storage
- Washer and Dryer Hookup
- Pull Down Stairs to Attic
Kitchen
- Breakfast Bar
- Walk-In Pantry
- Gas Oven
- Gas Range
- Disposal
Bedrooms and Bathrooms
- 4 Bedrooms
- Walk-In Closet
- 3 Full Bathrooms
- Garden Bath
- Separate Shower
Outdoor Features
- Covered Patio or Porch
Utilities
- Cooling Available
- Heat Pump System
- Tankless Water Heater
- Gas Water Heater
- High Speed Internet
Listing and Financial Details
- Home warranty included in the sale of the property
- Assessor Parcel Number 16 03 05 1 000 001.031
Community Details
Overview
- Built by Pete Kelley Builders LLC
- Bella Woods Subdivision, Kelley Floorplan
Security
- Building Fire Alarm
Map
Home Values in the Area
Average Home Value in this Area
Property History
| Date | Event | Price | List to Sale | Price per Sq Ft |
|---|---|---|---|---|
| 11/11/2025 11/11/25 | For Sale | $438,450 | -- | $185 / Sq Ft |
Source: Wiregrass REALTORS®
MLS Number: 555271
- 112 Bellevue Way
- 400 Bella Dr
- 415 Bella Dr
- 413 Bella Dr
- 104 Bellevue Way
- 107 Sabel Dr
- 102 Bellevue Way
- 204 Bella Dr
- 602 Bella Dr
- 403 Huntington Dr
- 300 Wellston Dr
- 1970 Shellfield Rd
- 202 Pawnee Dr
- 636 Valley Stream Dr
- 203 Wimbledon Dr
- 100 Windover Way
- 201 Wimbledon Dr
- 109 Kallie Ct
- 103 Hunters Hill Way
- 111 Kallie Ct
- 1500 Shellfield Rd
- 1570 Parker Ln
- 120 Cody Dr
- 110 Chapelwood Dr
- 103 Apache Dr
- 200A Heron Cove Dr
- 218 S Main St
- 607 Melbourne Dr
- 214 Foxchase Ln
- 505 Briarwood Dr
- 153 Candlebrook Dr
- 25 Courtyard Way
- 229 Charleston Dr
- 100 Farm Creek Rd
- 430 Co Rd 445
- 628 Joe Bruer Rd
- 799 Donnell Blvd
- 799 Donnell Blvd
- 799 Donnell Blvd
- 7 Sansbury St
