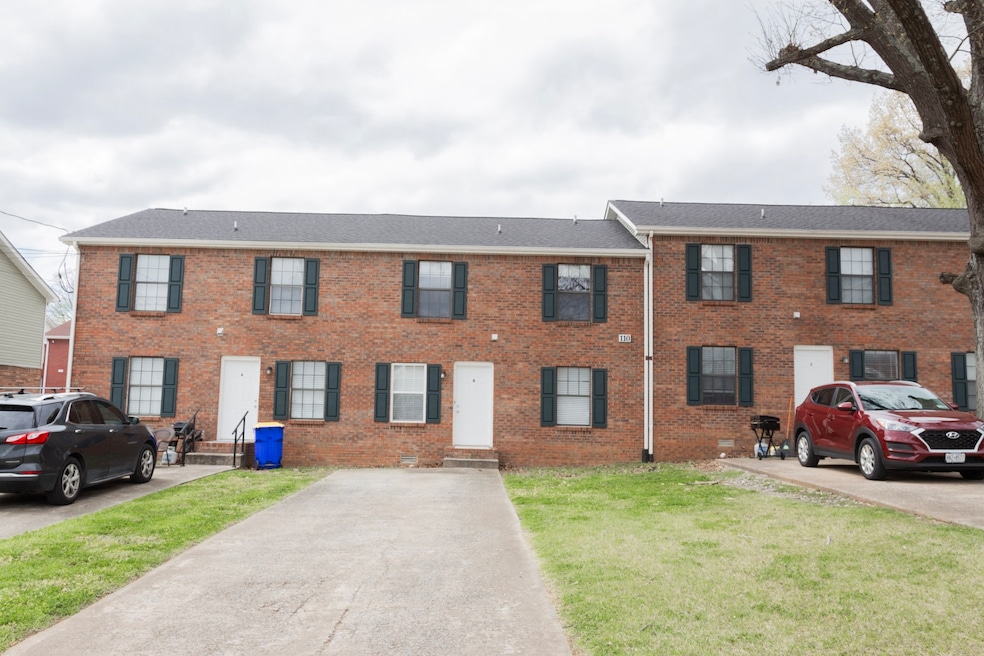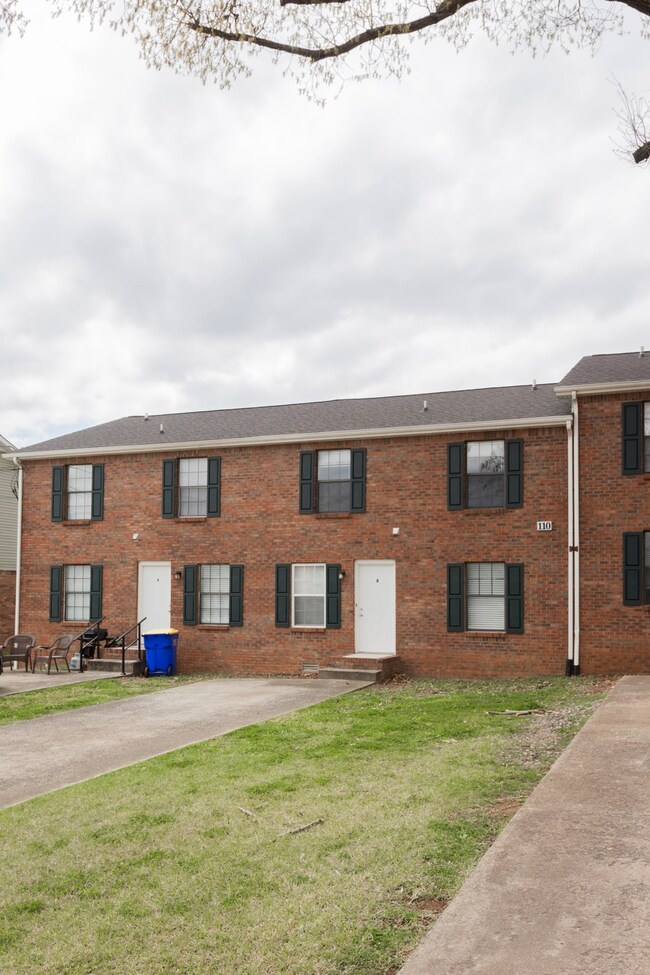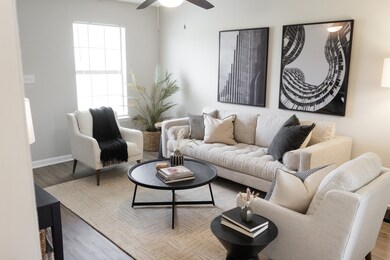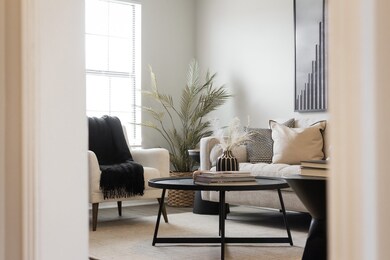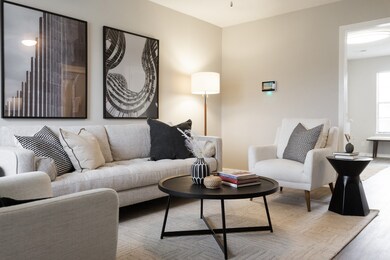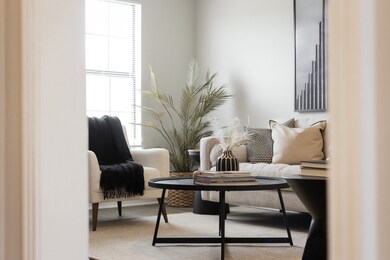110 Bennett Dr Unit H Clarksville, TN 37042
Highlights
- No HOA
- Home Security System
- Ceiling Fan
- Cooling Available
- Central Heating
- Property has 1 Level
About This Home
This unit at 110 Bennett Drive is a two-bedroom, one bathroom apartment for rent! This newly renovated unit features LVP throughout. The kitchen includes a fridge, dishwasher, microwave, stove, oven and a full-size washer & dryer! Bathroom has a single sink vanity with a shower/tub combo. *THDA Eligible* SECOND CHANCE RENTAL PROGRAM: The Second Chance real estate program gives tenants another chance if they've been evicted or have a low credit score due to bad credit. It's important to give people with low credit scores another chance. Having a stable place to live helps people contribute to the local economy, keep a job, and be involved in the community. Eligibility for tenants: 1. No more than one eviction. 2. Background checks and screening. 3. Higher security deposits. 4. Income requirements: 3 times the rental amount. 5. No Chapter 11 or Chapter 13 bankruptcy. 6. Discharged Chapter 7 bankruptcy accepted. Pet Policy: Two pets under 25 lbs. or one pet over 50 lbs. are welcome with an approved pet screening, $350 non-refundable pet fee per pet with an additional $25/monthly pet rent per pet. All pets MUST be approved by pet screening before they can be introduced to the property. *Photos of properties are for general representation and floor plan purposes only. Paint color, appliances, flooring and other interior fixtures may be different. A viewing of the actual residence can be scheduled upon approved application. * *FURNITURE NOT INCLUDED. STAGING PURPOSES ONLY* *All ready dates are subject to change based on scheduled inspections. In the event that the ready date changes after a deposit is received, the 2-week holding period will begin on the updated ready date. *
Listing Agent
Blue Cord Realty, LLC Brokerage Phone: 9315424585 License #282108,323043 Listed on: 06/07/2025
Property Details
Home Type
- Multi-Family
Year Built
- Built in 1990
Home Design
- Apartment
Interior Spaces
- 800 Sq Ft Home
- Property has 1 Level
- Furnished or left unfurnished upon request
- Ceiling Fan
Kitchen
- Oven or Range
- Microwave
- Dishwasher
Bedrooms and Bathrooms
- 2 Main Level Bedrooms
- 1 Full Bathroom
Laundry
- Dryer
- Washer
Home Security
- Home Security System
- Fire and Smoke Detector
Schools
- Liberty Elementary School
- New Providence Middle School
- Northwest High School
Utilities
- Cooling Available
- Central Heating
Listing and Financial Details
- Property Available on 9/1/25
- The owner pays for trash collection
- Rent includes trash collection
Community Details
Overview
- No Home Owners Association
Pet Policy
- Pets Allowed
Map
Source: Realtracs
MLS Number: 2906660
- 171 Stephanie Dr
- 287 Melinda Dr
- 348 Dupuis Dr
- 208 Orleans Dr
- 221 Charlemagne Blvd
- 5009 Collinwood Dr
- 108 Charlemagne Blvd
- 503 Aurelia Lynn Dr
- 101 Charlemagne Blvd
- 0 Ranger Ln Unit RTC2647014
- 409 Christine Dr
- 517 Morrison Dr
- 537 Morrison Dr
- 542 Morrison Dr
- 503 Ginkgo Dr
- 43 Chestnut Dr
- 27 Sevier St
- 453 Woodtrace Dr
- 207 Park Ln
- 543 Woodtrace Dr
