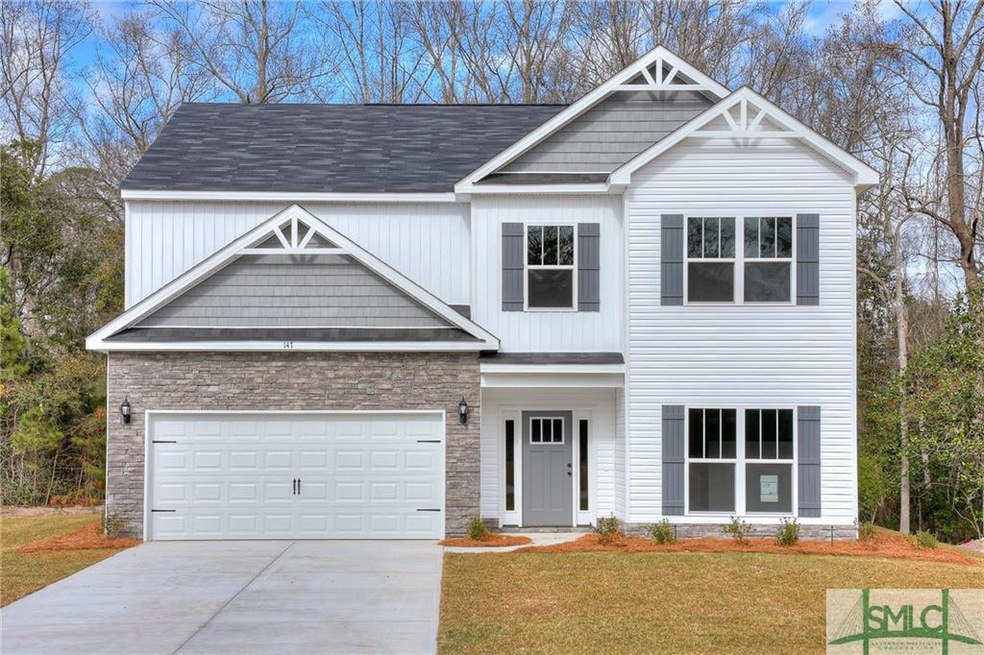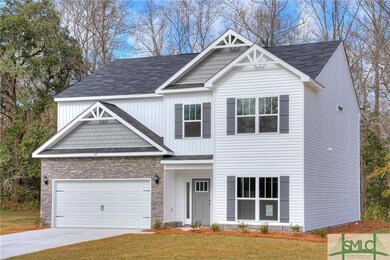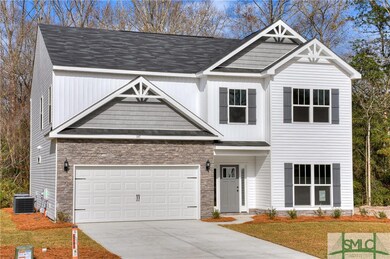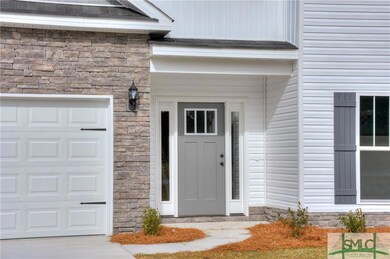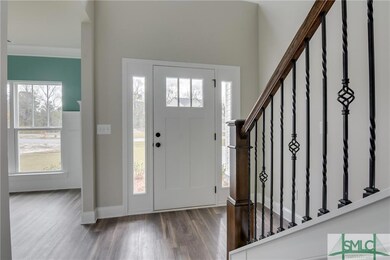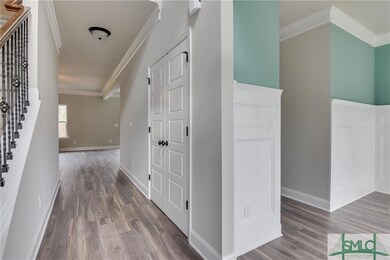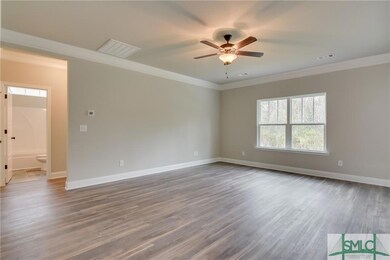
110 Big Cypress Ct Rincon, GA 31326
Estimated Value: $420,429 - $475,000
Highlights
- New Construction
- Traditional Architecture
- 2 Car Attached Garage
- Rincon Elementary School Rated A-
- Community Pool
- 1-minute walk to Jaycee Park
About This Home
As of January 2023*UNDER CONSTRUCTION* The 2-story "Williamsburg" features 2,555 Sq. Ft. of living space with 5 bed, 3 bath and upstairs laundry . Owner’s suite includes dual vanities with granite countertops and square undermount sinks, separate shower and garden tub w/tile surround, separate water closet, oil rubbed bronze fixtures, framed mirrors and walk-in closet. Downstairs features a guest room and full bath plus a large family room, Formal dining room, spacious kitchen with walk-in pantry, white cabinets, granite counter tops and stainless steel Whirlpool appliances, breakfast bar with pendant lighting and large dining area, enjoy LVT flooring in all living areas downstairs, 9’ ceilings up and down, 2-car garage with auto-opener and fully sodded front and side yard with irrigation. Quality Builders Warranty included. Estimated completion October 2022
**Photographs are not of the actual property but, examples of the floor plan. Features and colors may vary**
Last Agent to Sell the Property
Smith Family Realty, LLC License #379713 Listed on: 08/01/2022

Home Details
Home Type
- Single Family
Est. Annual Taxes
- $4,596
Year Built
- Built in 2022 | New Construction
Lot Details
- 8,451 Sq Ft Lot
HOA Fees
- $63 Monthly HOA Fees
Home Design
- Traditional Architecture
- Vinyl Construction Material
- Stone
Interior Spaces
- 2,555 Sq Ft Home
- 2-Story Property
Bedrooms and Bathrooms
- 5 Bedrooms
- 3 Full Bathrooms
Laundry
- Laundry Room
- Washer and Dryer Hookup
Parking
- 2 Car Attached Garage
- Automatic Garage Door Opener
Schools
- Blandford Elementary School
- ECMS Middle School
- ECHS High School
Utilities
- Central Heating and Cooling System
- Electric Water Heater
Listing and Financial Details
- Home warranty included in the sale of the property
- Assessor Parcel Number 0414A104
Community Details
Overview
- Built by KEYSTONE HOMES
- Williamsburg
Recreation
- Community Pool
Ownership History
Purchase Details
Home Financials for this Owner
Home Financials are based on the most recent Mortgage that was taken out on this home.Similar Homes in Rincon, GA
Home Values in the Area
Average Home Value in this Area
Purchase History
| Date | Buyer | Sale Price | Title Company |
|---|---|---|---|
| Hoffman Aaron W | $378,900 | -- |
Mortgage History
| Date | Status | Borrower | Loan Amount |
|---|---|---|---|
| Open | Hoffman Aaron W | $178,900 |
Property History
| Date | Event | Price | Change | Sq Ft Price |
|---|---|---|---|---|
| 01/31/2023 01/31/23 | Sold | $379,900 | +0.3% | $149 / Sq Ft |
| 12/27/2022 12/27/22 | Pending | -- | -- | -- |
| 09/03/2022 09/03/22 | Price Changed | $378,900 | +0.5% | $148 / Sq Ft |
| 08/01/2022 08/01/22 | For Sale | $376,900 | -- | $148 / Sq Ft |
Tax History Compared to Growth
Tax History
| Year | Tax Paid | Tax Assessment Tax Assessment Total Assessment is a certain percentage of the fair market value that is determined by local assessors to be the total taxable value of land and additions on the property. | Land | Improvement |
|---|---|---|---|---|
| 2024 | $4,596 | $163,827 | $22,800 | $141,027 |
| 2023 | $4,033 | $137,108 | $22,000 | $115,108 |
| 2022 | $541 | $19,000 | $19,000 | $0 |
Agents Affiliated with this Home
-
Jenefer Crim

Seller's Agent in 2023
Jenefer Crim
Smith Family Realty, LLC
(704) 308-2507
87 in this area
144 Total Sales
-
Sarah Poulos

Buyer's Agent in 2023
Sarah Poulos
Keller Williams Coastal Area P
(478) 442-1433
2 in this area
125 Total Sales
Map
Source: Savannah Multi-List Corporation
MLS Number: 276143
APN: 0414A104
- 145 Gavin Way
- 151 Gavin Way
- 0 Hwy 21 Unit 285997
- 104 Sterling Dr
- 0 Magnolia Dr
- 208 Pineland Dr
- 2 Hickory Rd
- 87 Stonewall Dr
- 70 Barksdale Dr
- 611 Dresler Rd
- 306 Walthour Dr
- 447 Walthour Dr
- 402 Walthour Dr
- 000 Lake Side Dr
- 305 Walthour Dr
- 409 Walthour Dr
- 220 Sterling Dr
- 32 Towne Park Dr
- 30 Towne Park Dr
- 34 Towne Park Dr
- 102 Big Cypress Ct
- 100 Big Cypress Ct
- 109 Big Cypress Ct
- 116 Big Cypress Ct
- 115 Blandford Villas Dr
- 111 Blandford Villas Dr
- 101 Big Cypress Ct
- 110 Big Cypress Ct
- 360 S Columbia Ave
- 334 S Columbia Ave
- 318 S Columbia Ave
- 321 S Columbia Ave
- 501 N Columbia Ave
- 365 S Columbia Ave
- 1 Fort Howard Rd
- 0 Fort Howard Rd Unit 56685
- 0 Fort Howard Rd Unit 56684
- 0 Fort Howard Rd Unit 56683
- 0 Fort Howard Rd Unit 70623
- 0 Fort Howard Rd Unit 73411
