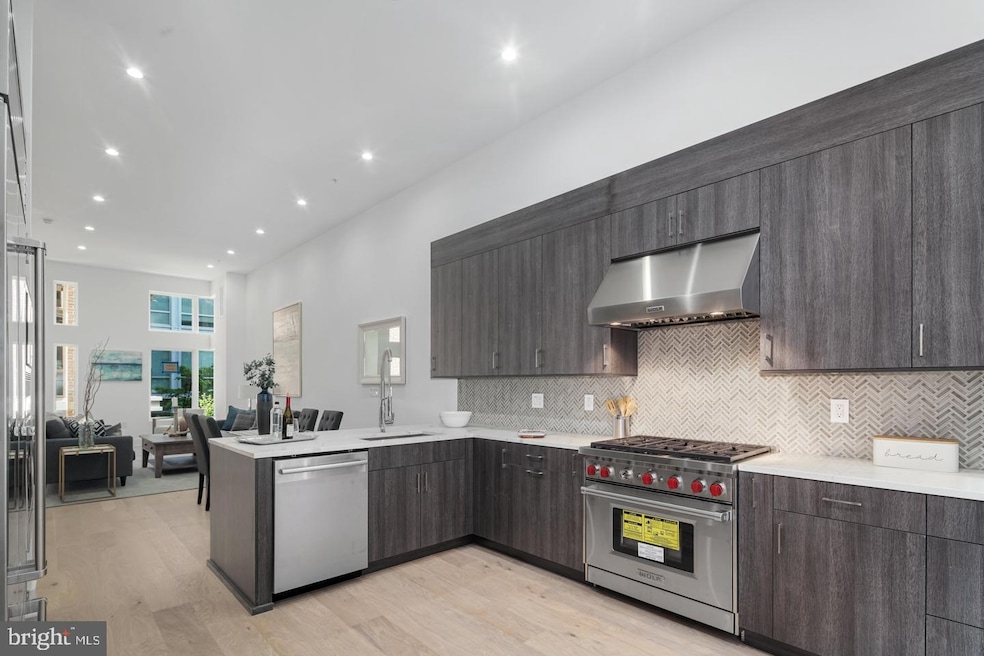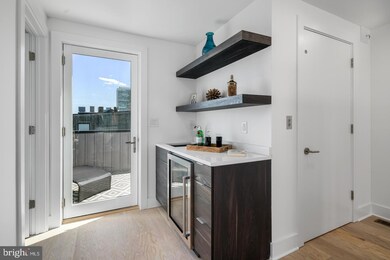
110 Black Horse Alley Philadelphia, PA 19106
Old City NeighborhoodHighlights
- Straight Thru Architecture
- 1-minute walk to 2Nd Street
- 2-minute walk to I-95 Park
- 2 Car Direct Access Garage
- Forced Air Heating and Cooling System
About This Home
As of December 2024Welcome to Black Horse Alley, a gated community- luxury living in the heart of Old City! This stunning home has +/- 4,000 SqFt of carefully curated living space, 4 bedrooms, 4 full baths, 2 powder baths, a 6-stop elevator, two car garage parking, and two roof decks! The open concept main level is loaded with high-end amenities including a designer kitchen with custom cabinetry and soft close hinges, quartz countertops and a Wolf and Sub-Zero appliance package and outdoor deck. The third level features two generous sized bedrooms with en-suite baths and custom walk-in closets, plus a full size laundry room with Whirlpool washer and dryer. Relax and unwind in your private, fourth floor master suite. Truly an owner's dream with tons of natural light, huge custom walk-in closet and spa-like bath with double vanity, freestanding tub and frameless glass shower with dual shower fixtures. The beautifully finished lower level features a spacious bedroom, full bath, media room - perfect for game days or in-home movie nights! An expansive roof deck offers bonus entertainment space including a pilot house bar with lounge area, sink, and beverage center. Additional standard features include hardwood floors throughout, large format porcelain tile on bathroom floors and showers, multi-zone energy efficient HVAC system, Honeywell alarm system and Control 4 smart home with touch screen and pre-wire package. All square footage numbers are approximate and include above and below grade measurements. Square footage should be verified by the buyer. It is the responsibility of the buyer to verify real estate taxes. Photos are of a similar unit in the development. Abatement ends approx 2029.
Townhouse Details
Home Type
- Townhome
Est. Annual Taxes
- $4,479
Year Built
- Built in 2019
Lot Details
- 775 Sq Ft Lot
- Lot Dimensions are 20.00 x 39.00
HOA Fees
- $232 Monthly HOA Fees
Parking
- 2 Car Direct Access Garage
Home Design
- Straight Thru Architecture
Interior Spaces
- 4,000 Sq Ft Home
- Property has 3 Levels
- Finished Basement
Bedrooms and Bathrooms
- 4 Main Level Bedrooms
Utilities
- Forced Air Heating and Cooling System
- Natural Gas Water Heater
Community Details
- $464 Capital Contribution Fee
- Association fees include common area maintenance, snow removal, trash, management
- Black Horse Alley HOA
- Old City Subdivision
Listing and Financial Details
- Tax Lot 226
- Assessor Parcel Number 051025735
Ownership History
Purchase Details
Home Financials for this Owner
Home Financials are based on the most recent Mortgage that was taken out on this home.Purchase Details
Home Financials for this Owner
Home Financials are based on the most recent Mortgage that was taken out on this home.Similar Homes in Philadelphia, PA
Home Values in the Area
Average Home Value in this Area
Purchase History
| Date | Type | Sale Price | Title Company |
|---|---|---|---|
| Deed | $1,348,016 | None Listed On Document | |
| Deed | $1,348,016 | None Listed On Document | |
| Deed | $700,000 | None Available |
Mortgage History
| Date | Status | Loan Amount | Loan Type |
|---|---|---|---|
| Open | $1,280,615 | New Conventional | |
| Closed | $1,280,615 | New Conventional | |
| Previous Owner | $717,000 | Construction | |
| Previous Owner | $1,433,000 | Commercial |
Property History
| Date | Event | Price | Change | Sq Ft Price |
|---|---|---|---|---|
| 12/05/2024 12/05/24 | Sold | $1,348,016 | -9.2% | $337 / Sq Ft |
| 10/18/2024 10/18/24 | Price Changed | $1,485,000 | -1.0% | $371 / Sq Ft |
| 09/02/2024 09/02/24 | For Sale | $1,500,000 | 0.0% | $375 / Sq Ft |
| 07/03/2023 07/03/23 | Rented | $6,800 | -15.0% | -- |
| 10/12/2022 10/12/22 | For Rent | $8,000 | +6.7% | -- |
| 09/01/2021 09/01/21 | Rented | $7,500 | 0.0% | -- |
| 08/05/2021 08/05/21 | Under Contract | -- | -- | -- |
| 06/05/2021 06/05/21 | For Rent | $7,500 | -- | -- |
Tax History Compared to Growth
Tax History
| Year | Tax Paid | Tax Assessment Tax Assessment Total Assessment is a certain percentage of the fair market value that is determined by local assessors to be the total taxable value of land and additions on the property. | Land | Improvement |
|---|---|---|---|---|
| 2025 | $4,479 | $1,600,000 | $320,000 | $1,280,000 |
| 2024 | $4,479 | $1,600,000 | $320,000 | $1,280,000 |
| 2023 | $4,479 | $1,600,000 | $320,000 | $1,280,000 |
| 2022 | $7,181 | $320,000 | $320,000 | $0 |
| 2021 | $3,255 | $0 | $0 | $0 |
| 2020 | $3,255 | $0 | $0 | $0 |
| 2019 | $3,255 | $0 | $0 | $0 |
| 2018 | $3,255 | $0 | $0 | $0 |
| 2017 | -- | $0 | $0 | $0 |
Agents Affiliated with this Home
-
Jim Onesti

Seller's Agent in 2024
Jim Onesti
KW Empower
(215) 709-4242
23 in this area
523 Total Sales
-
Jesse Frank

Buyer's Agent in 2024
Jesse Frank
KW Empower
(610) 324-5579
1 in this area
69 Total Sales
-
Zachary Cohen

Buyer's Agent in 2023
Zachary Cohen
KW Empower
(610) 513-4072
98 Total Sales
-
Michael McCann

Seller's Agent in 2021
Michael McCann
KW Empower
(215) 778-0901
46 in this area
1,829 Total Sales
Map
Source: Bright MLS
MLS Number: PAPH2385742
APN: 051025735
- 22 S Front St Unit 603
- 22 S Front St Unit 305
- 24 S Front St Unit 1
- 12 16 S Letitia St Unit 501
- 12 16 S Letitia St Unit 103
- 20 S Letitia St Unit 5
- 20 S Letitia St Unit 3B
- 20 S Letitia St Unit 2C
- 20 S Letitia St Unit 2B
- 8 10 S Letitia St Unit 302
- 7 Church St Unit 12
- 11 N 2nd St Unit 102
- 103 Church St Unit 11
- 26 S Strawberry St
- 36 S Strawberry St Unit 47
- 7 N Chris Columbus Blvd Unit 244
- 3 N Chris Columbus Blvd Unit TD411
- 3 N Chris Columbus Blvd Unit PL253
- 3 N Chris Columbus Blvd Unit TD429
- 2022 Northbank Place






