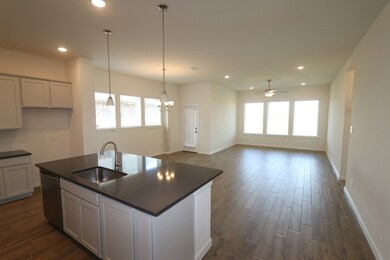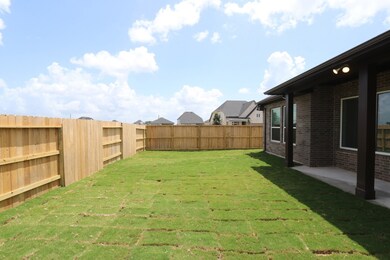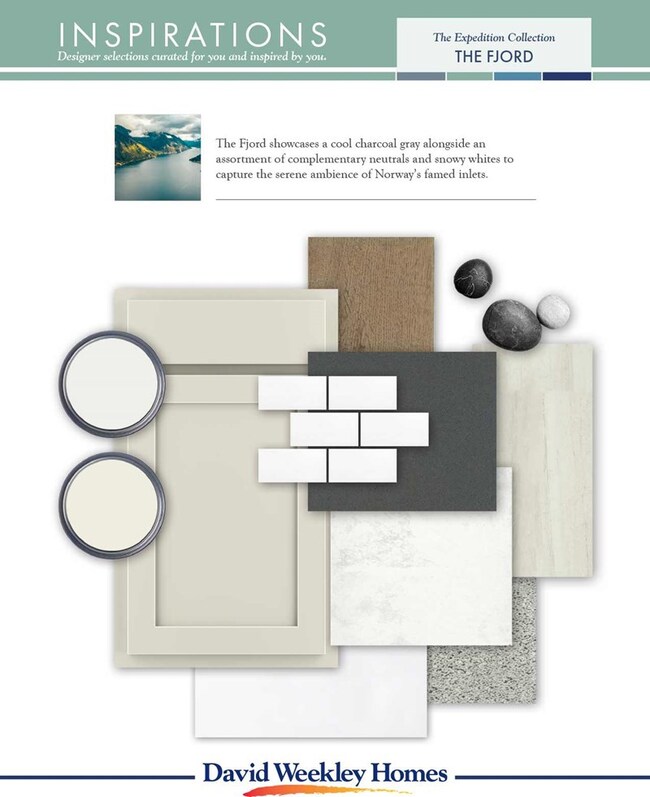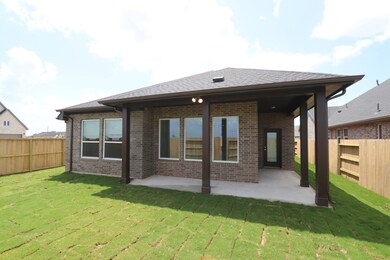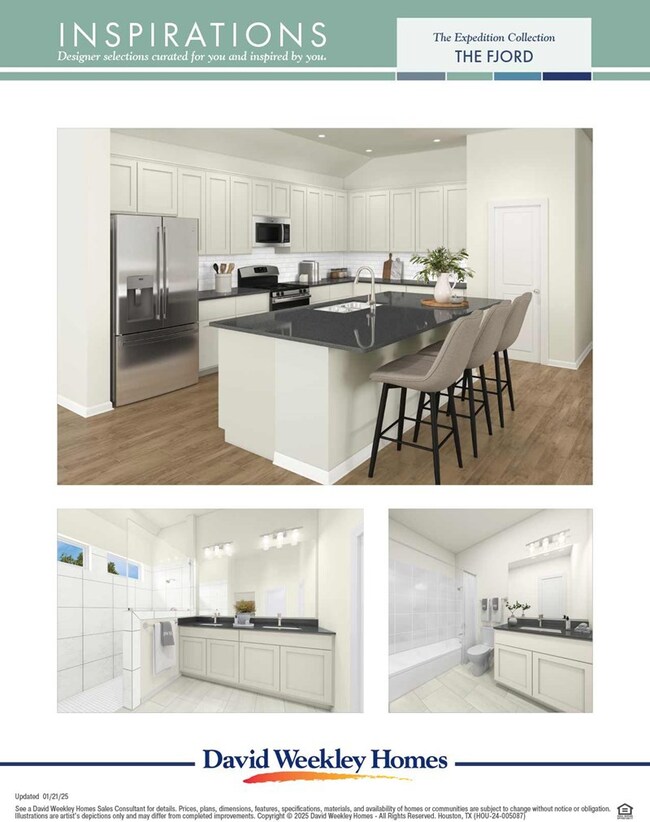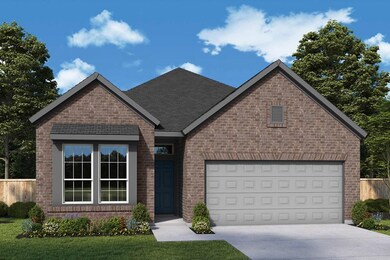
110 Blue River Trail Rosenberg, TX 77471
Estimated payment $2,358/month
Highlights
- New Construction
- Community Playground
- 1-Story Property
- Community Pool
- Park
About This Home
110 Blue River Trail, Rosenberg, TX 77471: This stunning new David Weekley Home called the Gladesdale, is perfectly situated on an oversized corner lot, offering both space and privacy in a highly sought-after location. With a blend of modern design and premium features, this home is truly one-of-a-kind. From the moment you step inside, you'll notice the attention to detail and quality craftsmanship that David Weekley Homes are known for.
The open-concept layout is ideal for both entertaining and everyday living, with spacious living areas that flow seamlessly into one another. The gourmet kitchen is a chef’s dream, equipped with stainless steel appliances, an expansive island, and plenty of cabinetry for storage. A large walk-in pantry ensures that everything is neatly organized, while the adjacent dining area is perfect for family meals or hosting dinner parties.
The owner's suite is a true retreat, featuring ample natural light and a private sanctuary that feels both luxurious and inviting. The highlight of the owner’s bath is the incredible super shower, a spa-like experience. It’s the perfect place to unwind after a long day. The owners bath also includes dual vanities, a spacious walk-in closet, and elegant finishes throughout.
Additional upgrades in the home include smart home features, energy-efficient design elements, conditioned attic, and high-end flooring throughout, enhancing both the aesthetic and functionality. The oversized corner
Home Details
Home Type
- Single Family
Parking
- 2 Car Garage
Home Design
- New Construction
- Quick Move-In Home
- Gladesdale Plan
Interior Spaces
- 1,885 Sq Ft Home
- 1-Story Property
- Basement
Bedrooms and Bathrooms
- 3 Bedrooms
- 2 Full Bathrooms
Community Details
Overview
- Built by David Weekley Homes
- Brookewater 45' Homesites Subdivision
Recreation
- Community Playground
- Community Pool
- Park
Sales Office
- 503 Coen Cain Drive
- Rosenberg, TX 77471
- 713-370-9579
- Builder Spec Website
Map
Similar Homes in the area
Home Values in the Area
Average Home Value in this Area
Property History
| Date | Event | Price | Change | Sq Ft Price |
|---|---|---|---|---|
| 07/15/2025 07/15/25 | Price Changed | $361,000 | +0.8% | $192 / Sq Ft |
| 05/13/2025 05/13/25 | Price Changed | $358,000 | -5.5% | $190 / Sq Ft |
| 04/06/2025 04/06/25 | For Sale | $378,706 | -- | $201 / Sq Ft |
- 119 Blue River Trail
- 311 Big Pine Trail
- 123 Blue River Trail
- 114 Blue River Trail
- 238 Afton June Dr
- 503 Coen Cain Dr
- 503 Coen Cain Dr
- 503 Coen Cain Dr
- 503 Coen Cain Dr
- 503 Coen Cain Dr
- 503 Coen Cain Dr
- 503 Coen Cain Dr
- 503 Coen Cain Dr
- 503 Coen Cain Dr
- 502 Stream Bend Way
- 5006 Field Sparrow Ln
- 5127 Benton Woods Trail
- 5110 Nesbit Path
- 634 Walnut Branch Dr
- 519 Coen Cain Dr
- 419 S 2nd St
- 1602 Birch Wood Dr
- 1626 Red Oak Dr
- 3106 Elm Branch Dr
- 1315 Millers Pass Dr
- 1118 Millers Pass Dr
- 2914 Valeria Dr
- 2643 Village Side Trail
- 2615 Village Side Trail
- 2623 Finley Ln
- 2643 Ridgeback Dr
- 2402 Village Side Trail
- 3207 Tilley Dr
- 3134 Everwood Trail
- 2106 Bishop Hollow Ln Unit N
- 3323 Majestic Pine Ln
- 2022 Indian Clearing Trail
- 823 Seaborne Meadow Dr
- 823 Seabourne Meadows Dr
- 1119 Desert Oasis Ln

