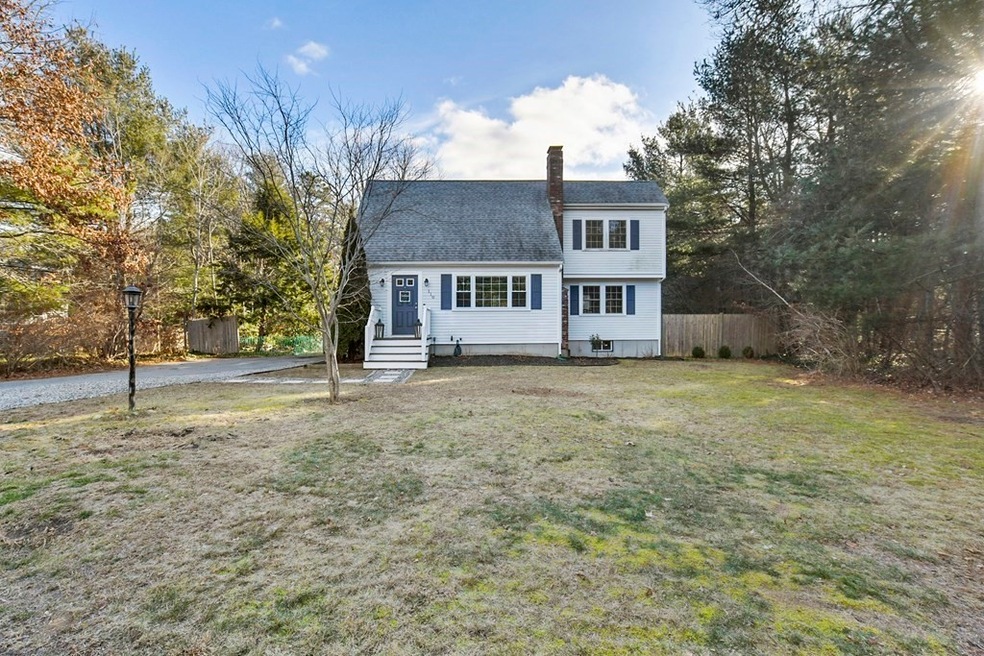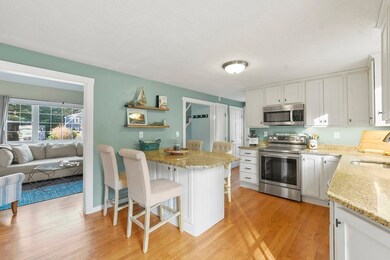
110 Bourne Rd Plymouth, MA 02360
Highlights
- Cape Cod Architecture
- 1 Fireplace
- Baseboard Heating
- Deck
- Window Unit Cooling System
About This Home
As of March 2023Welcome home to this contemporary cape in a convenient, South Plymouth location. Entertain in the updated kitchen with granite countertops, modern, white cabinets, a breakfast bar and stainless steel appliances. The dining room is a great area for entertaining with lovely views of the expansive back yard and a sliding door to the large deck. The living room, off of the kitchen, boasts a vaulted ceiling and a large picture window. The upstairs has three generously sized bedrooms with ample closet space. There is plenty of storage space in the basement. Enjoy a firepit in the very large, flat backyard, just under half an acre in size. Access to highway, restaurants, shopping, golf course and downtown Plymouth. Offers due Monday, Feb 6 by noon.
Last Buyer's Agent
Justin Vasconcelos
Tarantino Real Estate
Home Details
Home Type
- Single Family
Est. Annual Taxes
- $5,211
Year Built
- Built in 1976
Lot Details
- 0.46 Acre Lot
- Property is zoned RR
Home Design
- Cape Cod Architecture
- Frame Construction
- Concrete Perimeter Foundation
Interior Spaces
- 1,488 Sq Ft Home
- 1 Fireplace
- Laundry in Basement
Kitchen
- Range
- Microwave
- Dishwasher
Bedrooms and Bathrooms
- 3 Bedrooms
- Primary bedroom located on second floor
- 1 Full Bathroom
Laundry
- Dryer
- Washer
Parking
- 6 Car Parking Spaces
- Stone Driveway
- Paved Parking
- Open Parking
Outdoor Features
- Deck
Utilities
- Window Unit Cooling System
- 2 Heating Zones
- Heating System Uses Oil
- Baseboard Heating
- Private Water Source
- Oil Water Heater
- Private Sewer
Listing and Financial Details
- Assessor Parcel Number M:0112 B:0000 L:00025,1134609
Ownership History
Purchase Details
Purchase Details
Similar Homes in Plymouth, MA
Home Values in the Area
Average Home Value in this Area
Purchase History
| Date | Type | Sale Price | Title Company |
|---|---|---|---|
| Quit Claim Deed | -- | -- | |
| Deed | $118,000 | -- |
Mortgage History
| Date | Status | Loan Amount | Loan Type |
|---|---|---|---|
| Open | $465,600 | Purchase Money Mortgage | |
| Closed | $427,500 | Purchase Money Mortgage | |
| Closed | $276,000 | New Conventional | |
| Previous Owner | $70,000 | No Value Available | |
| Previous Owner | $49,000 | No Value Available | |
| Previous Owner | $15,000 | No Value Available |
Property History
| Date | Event | Price | Change | Sq Ft Price |
|---|---|---|---|---|
| 03/29/2023 03/29/23 | Sold | $480,000 | +2.1% | $323 / Sq Ft |
| 02/06/2023 02/06/23 | Pending | -- | -- | -- |
| 02/01/2023 02/01/23 | For Sale | $470,000 | +4.4% | $316 / Sq Ft |
| 12/14/2021 12/14/21 | Sold | $450,000 | +5.9% | $302 / Sq Ft |
| 11/01/2021 11/01/21 | Pending | -- | -- | -- |
| 10/29/2021 10/29/21 | For Sale | $425,000 | +23.2% | $286 / Sq Ft |
| 08/17/2018 08/17/18 | Sold | $345,000 | -1.1% | $232 / Sq Ft |
| 07/31/2018 07/31/18 | Pending | -- | -- | -- |
| 06/21/2018 06/21/18 | For Sale | $349,000 | -- | $235 / Sq Ft |
Tax History Compared to Growth
Tax History
| Year | Tax Paid | Tax Assessment Tax Assessment Total Assessment is a certain percentage of the fair market value that is determined by local assessors to be the total taxable value of land and additions on the property. | Land | Improvement |
|---|---|---|---|---|
| 2025 | $5,408 | $426,200 | $208,000 | $218,200 |
| 2024 | $5,308 | $412,400 | $198,000 | $214,400 |
| 2023 | $5,195 | $378,900 | $180,000 | $198,900 |
| 2022 | $5,211 | $337,700 | $170,000 | $167,700 |
| 2021 | $5,040 | $311,900 | $170,000 | $141,900 |
| 2020 | $4,892 | $299,200 | $160,000 | $139,200 |
| 2019 | $4,593 | $277,700 | $145,000 | $132,700 |
| 2018 | $4,466 | $271,300 | $140,000 | $131,300 |
| 2017 | $4,258 | $256,800 | $140,000 | $116,800 |
| 2016 | $3,988 | $245,100 | $130,000 | $115,100 |
| 2015 | $3,576 | $230,100 | $115,000 | $115,100 |
| 2014 | $3,413 | $225,600 | $115,000 | $110,600 |
Agents Affiliated with this Home
-
Nicole Vermillion

Seller's Agent in 2023
Nicole Vermillion
Lamacchia Realty, Inc.
(857) 939-9055
161 Total Sales
-
J
Buyer's Agent in 2023
Justin Vasconcelos
Tarantino Real Estate
-
Carla Bethell

Seller's Agent in 2021
Carla Bethell
Arrive Home Realty Corp.
(781) 417-5404
51 Total Sales
-
Jane Gregg
J
Seller's Agent in 2018
Jane Gregg
Upper Cape Realty Corp.
(508) 759-2121
5 Total Sales
-
Bethell Real Estate

Buyer's Agent in 2018
Bethell Real Estate
Arrive Home Realty Corp.
(617) 529-0220
40 Total Sales
Map
Source: MLS Property Information Network (MLS PIN)
MLS Number: 73075047
APN: PLYM-000112-000000-000002-000005
- 94 Bourne Rd
- 47 Bourne Rd
- 0 Bourne Rd
- 114 Halfway Pond Rd
- 0 Wareham Rd
- 24 Meadowbrook Dr
- 2 Mountain Laurel Way
- 92 Sunflower Way
- 110 Sunflower Way
- 118 Sunflower Way
- 22 Sunflower Way
- 20 Sunflower Way
- 3 Stargaze Ln
- 871 Long Pond Rd
- 20 Towering Trees Rd
- 12 Towering Trees Rd
- 23 Waterview Way
- 15 S Wind Dr
- 33 Inkberry Ln
- 45 Plaza Way Unit 101






