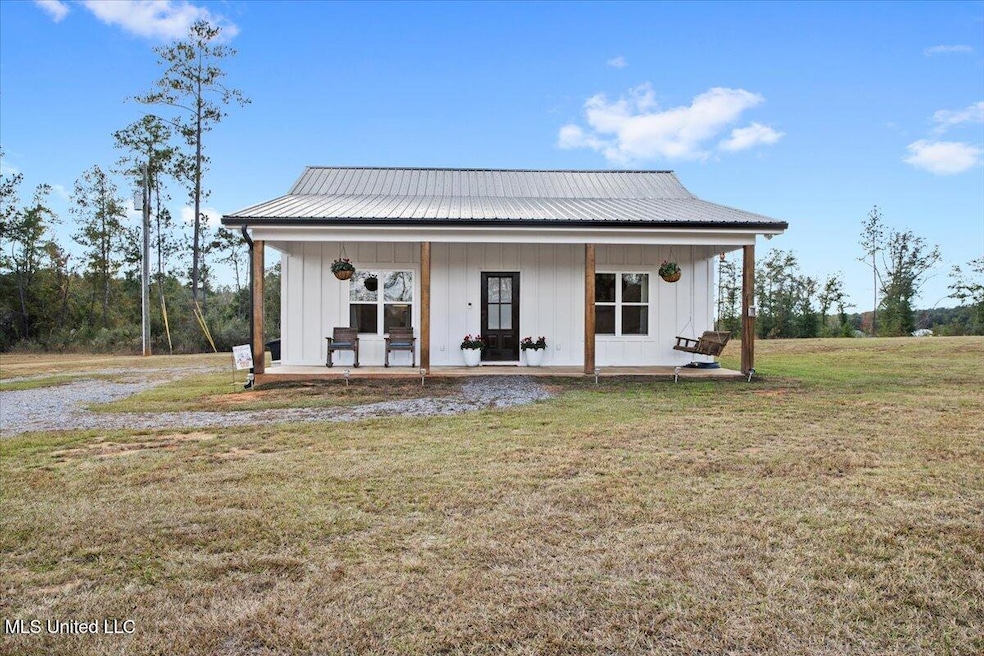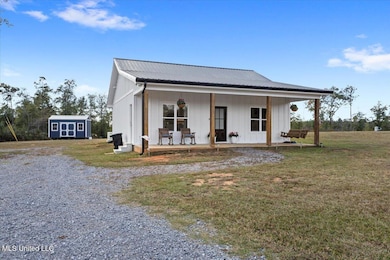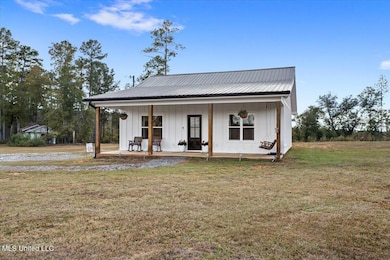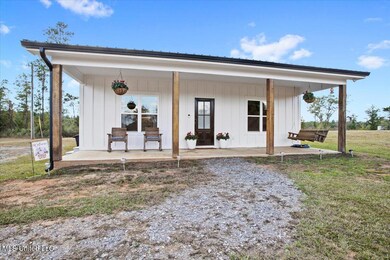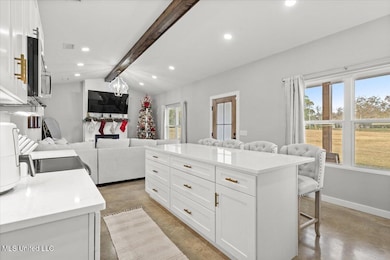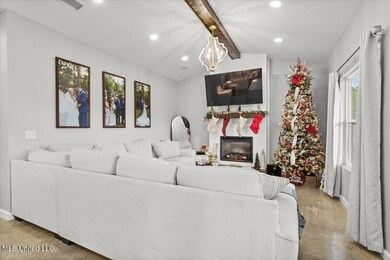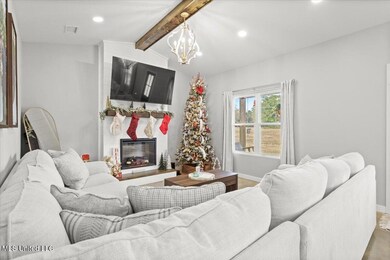110 Brashier Ln Lucedale, MS 39452
Estimated payment $1,184/month
Highlights
- Barn
- High Ceiling
- Quartz Countertops
- Open Floorplan
- Combination Kitchen and Living
- Private Yard
About This Home
This newer construction home offers a refined blend of style, comfort, and efficiency. The large open-concept layout seamlessly combines family, dining, and living areas, highlighted by wood-stained beams, recessed lighting, and a welcoming gas fireplace. The kitchen is thoughtfully designed with a farmhouse style sink, modern fixtures, quartz countertops, a spacious island with seating, and a walk-in pantry, perfect for everyday living and entertaining. A well placed laundry room adds convenience and functionality. The primary suite provides a private retreat featuring a generous walk-in closet and an elegantly finished bath. A spacious guest bedroom offers comfort and flexibility for visitors or additional living needs. Additional features include spray foam insulation, a full home backup generator, a large front porch, a private yard, and an on-demand hot water system. With easy access to Highway 63 and the city of Lucedale, this home perfectly combines the convenience of city living with the tranquility of country life.
Home Details
Home Type
- Single Family
Year Built
- Built in 2024
Lot Details
- 1 Acre Lot
- Rectangular Lot
- Level Lot
- Cleared Lot
- Private Yard
- Front Yard
Parking
- Gravel Driveway
Home Design
- Slab Foundation
- Metal Roof
- HardiePlank Type
Interior Spaces
- 1,024 Sq Ft Home
- 1-Story Property
- Open Floorplan
- Built-In Features
- Beamed Ceilings
- High Ceiling
- Ceiling Fan
- Recessed Lighting
- Electric Fireplace
- Insulated Windows
- Pocket Doors
- Living Room with Fireplace
- Combination Kitchen and Living
- Storage
- Laundry Room
Kitchen
- Walk-In Pantry
- Electric Range
- Dishwasher
- Kitchen Island
- Quartz Countertops
- Farmhouse Sink
Bedrooms and Bathrooms
- 2 Bedrooms
- Walk-In Closet
- 2 Full Bathrooms
- Double Vanity
Utilities
- Central Heating and Cooling System
- Generator Hookup
- Propane
- Well
- Septic Tank
- High Speed Internet
Additional Features
- Front Porch
- Barn
Community Details
- No Home Owners Association
- Metes And Bounds Subdivision
Listing and Financial Details
- Assessor Parcel Number 0309-32-0-026.07
Map
Home Values in the Area
Average Home Value in this Area
Property History
| Date | Event | Price | List to Sale | Price per Sq Ft |
|---|---|---|---|---|
| 01/10/2026 01/10/26 | For Sale | $190,000 | 0.0% | $186 / Sq Ft |
| 11/27/2025 11/27/25 | Pending | -- | -- | -- |
| 11/20/2025 11/20/25 | For Sale | $190,000 | -- | $186 / Sq Ft |
Source: MLS United
MLS Number: 4132178
- The Aria Plan at Kings Crossing
- The Aldridge Plan at Kings Crossing
- The Freeport Plan at Kings Crossing
- Nsn Brashier Ln
- 109 Tacoma Dr
- 29 Monarch Dr
- 48 Crown Dr
- 77 Monarch Dr
- 34 Monarch Dr
- 94 Kings Crossing Dr
- 59 Monarch Dr
- 35 Acres Richard Reeves Rd
- 29 Crown Dr
- 45 Monarch Dr
- 95 Driftwood Dr
- 101 Maci Ln
- 73 Birchwood Ln
- 123 Sinclair St
- 121 Ridgecrest St
- 142 S Pine St
- 144 Katie Eubanks Rd Unit B
- 144 Katie Eubanks Rd Unit Lots 5,6,7,8
- 180 Old Hwy 63 N
- 253 Old Mobile Hwy
- 136 Holt Rd
- 123 Gordon Rd
- 123 Gordon Rd
- 109 Latroy Cooley Rd Unit 109
- 185 Luther Davis Rd
- 7354 Pearson Ln
- 205 Dobbins Ave Unit 1
- 632 Capital Ave Unit 3
- 5331 Wilmer Rd
- 4469 Blackwell Nursery Rd W
- 6500 McCrary Road Extension Unit Lot D
- 6500 McCrary Road Extension Unit Lot A
- 6500 McCrary Road Extension Unit Lot C
- 6500 McCrary Road Extension Unit Lot E
- 6500 McCrary Road Extension Unit Lot F
- 6500 McCrary Road Extension Unit Lot B
