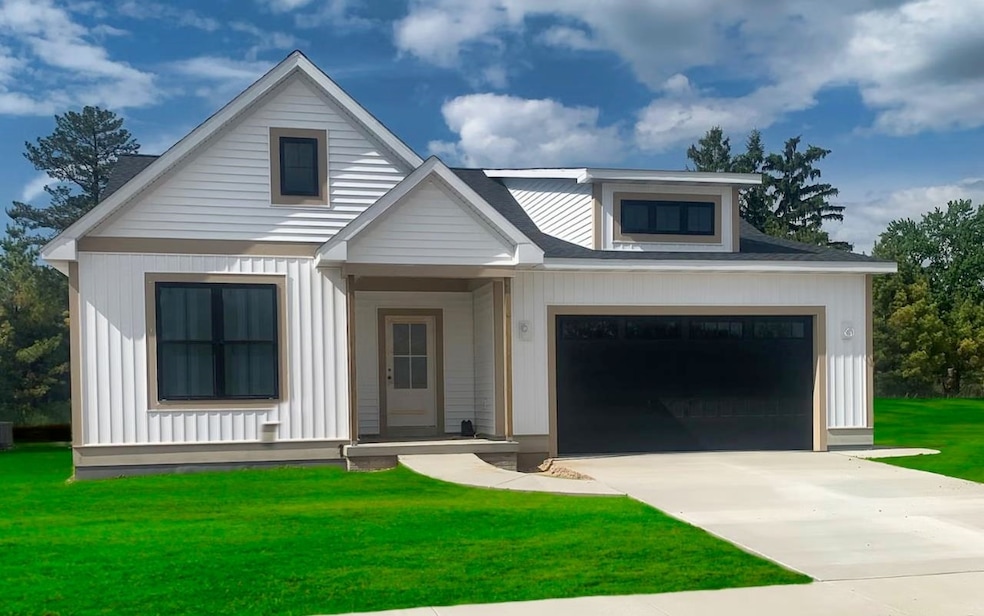110 Brass Leaf Ct Midland, MI 48642
Estimated payment $2,957/month
Highlights
- New Construction
- Main Floor Bedroom
- Great Room with Fireplace
- Siebert School Rated A-
- Farmhouse Style Home
- 2 Car Direct Access Garage
About This Home
Built by Cobblestone Homes, this energy-efficient condo blends modern style with urban farmhouse charm. Offering 1,711 sq ft of open-concept living, the thoughtful split-bedroom layout provides privacy, with the spacious primary suite set apart from the two additional bedrooms. The primary features a large walk-in closet, a striking tray ceiling with painted wood beams, and a luxurious ensuite with a custom-tiled shower, dual vanity topped with dark granite, and ceramic flooring. The light and bright kitchen contrasts beautifully with sleek dark countertops, while the great room is enhanced by modern shiplap accents, a custom-tiled fireplace, and black Andersen windows that flood the space with natural light. Step out onto the covered porch to enjoy serene wooded views in the private backyard. The basement is pre-plumbed and includes an egress window, offering potential for future living space. This home goes beyond Energy Star standards—don’t miss the opportunity to make it yours.
Home Details
Home Type
- Single Family
Est. Annual Taxes
- $1,316
Year Built
- Built in 2025 | New Construction
Lot Details
- 8,276 Sq Ft Lot
- Lot Dimensions are 60 x 139
- Sprinkler System
HOA Fees
- $200 Monthly HOA Fees
Parking
- 2 Car Direct Access Garage
Home Design
- Farmhouse Style Home
- Poured Concrete
- Wood Siding
- Vinyl Siding
- Vinyl Trim
- Radon Mitigation System
Interior Spaces
- 1,711 Sq Ft Home
- Sound System
- Ceiling height of 9 feet or more
- Ceiling Fan
- Electric Fireplace
- Great Room with Fireplace
Kitchen
- Oven or Range
- Microwave
- Dishwasher
- Disposal
Flooring
- Carpet
- Laminate
Bedrooms and Bathrooms
- 3 Bedrooms
- Main Floor Bedroom
- Walk-In Closet
- Bathroom on Main Level
- 2 Full Bathrooms
Unfinished Basement
- Sump Pump
- Basement Window Egress
Eco-Friendly Details
- Air Cleaner
Outdoor Features
- Patio
- Porch
Utilities
- Forced Air Heating and Cooling System
- Heating System Uses Natural Gas
- Gas Water Heater
Community Details
- Association fees include hoa, ground maintenance, snow removal
- Brass Leaf Subdivision
- Maintained Community
Listing and Financial Details
- Assessor Parcel Number 11-28-40-317
Map
Home Values in the Area
Average Home Value in this Area
Tax History
| Year | Tax Paid | Tax Assessment Tax Assessment Total Assessment is a certain percentage of the fair market value that is determined by local assessors to be the total taxable value of land and additions on the property. | Land | Improvement |
|---|---|---|---|---|
| 2025 | $1,316 | $25,900 | $0 | $0 |
| 2024 | $912 | $22,500 | $0 | $0 |
| 2023 | $1,333 | $32,900 | $0 | $0 |
| 2022 | $0 | $0 | $0 | $0 |
Property History
| Date | Event | Price | Change | Sq Ft Price |
|---|---|---|---|---|
| 06/17/2025 06/17/25 | For Sale | $496,700 | -- | $290 / Sq Ft |
Mortgage History
| Date | Status | Loan Amount | Loan Type |
|---|---|---|---|
| Closed | $5,000,000 | Credit Line Revolving |
Source: Midland Board of REALTORS®
MLS Number: 50178628
APN: 11-28-40-317
- 113 Brass Leaf Ct
- 800 Commerce Dr
- 2057 N Harvest Cir
- 701 Broadhead Dr
- 200 Joseph Dr
- 9301 N Eastman Rd
- 2262 N Rolling Ridge Dr
- 2577 N Jefferson Rd
- 2188 N Rolling Ridge Dr
- 0 N Jefferson Unit 130973
- 6210 Indian Ridge Dr
- 621 E Wackerly St
- 6202 Shirewood Cir
- 000 E Monroe Rd
- 001 E Monroe Rd
- 3650 E Jane Dr
- 1304 Marriet Ct
- 1120 E Wackerly St
- 4117 E Old Pine Trail
- 407 Rollcrest Ct
- 1913 N Jefferson (Upper Level) Rd
- 6107 Summerset Dr
- 6123 Eastman Ave
- 1524 Pheasant Ridge Dr
- 6222 Loretta Ln
- 4900 Meyers St
- 1500 Wood Pointe Ln
- 3100 Valorie Ln
- 5220 Hedgewood Dr
- 2710 Jefferson Ave
- 4512 N Saginaw Rd
- 5205 Hedgewood Dr
- 619 Eastlawn Dr
- 5301 Dublin Ave
- 2414 Swede Ave
- 4675 E Parish Rd
- 2211 Eastlawn Dr
- 508 Ashman St Unit Upstairs
- 1417 Springfield Rd
- 3860 Todd St







